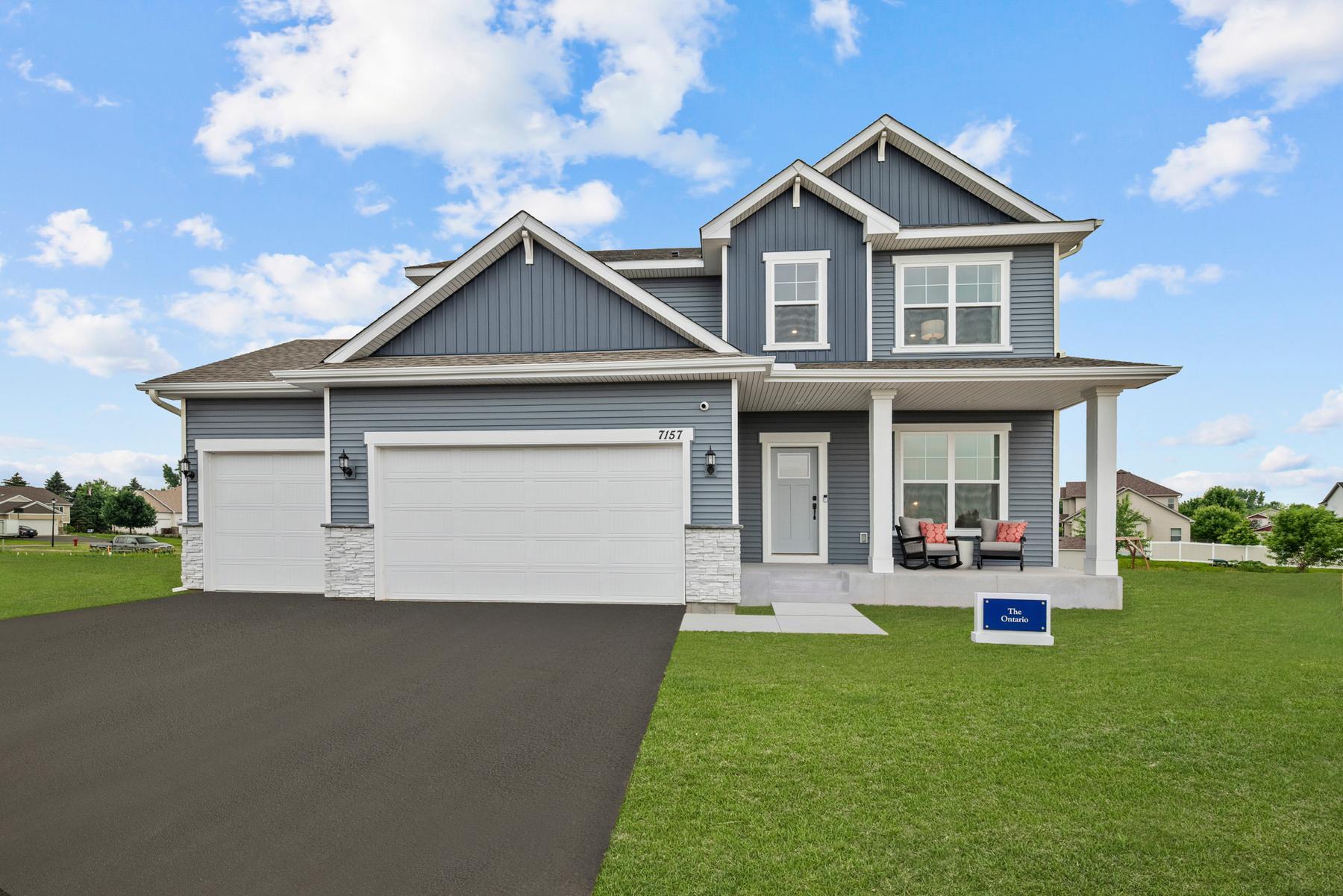15044 116TH AVE N
15044 116th Ave N , Dayton, 55369, MN
-
Price: $605,000
-
Status type: For Sale
-
City: Dayton
-
Neighborhood: Brayburn Trails East
Bedrooms: 4
Property Size :2613
-
Listing Agent: NST21714,NST505251
-
Property type : Single Family Residence
-
Zip code: 55369
-
Street: 15044 116th Ave N
-
Street: 15044 116th Ave N
Bathrooms: 3
Year: 2025
Listing Brokerage: Weekley Homes, LLC
FEATURES
- Range
- Microwave
- Exhaust Fan
- Dishwasher
- Disposal
- Cooktop
- Wall Oven
- Air-To-Air Exchanger
- Stainless Steel Appliances
DETAILS
5.99% interest rate available on this home! Our most popular 2 story Ontario plan home functions very well with a spacious main floor. Entertaining is easy in this kitchen with a large island and open floor plan. Work from home in the main floor office space. 9 foot ceilings and so many large windows makes this home bright and airy feeling. Enjoy 4 bedrooms and a small loft upstairs with a luxurious owners suite bathroom. Upstairs laundry is very convenient! The 3 car garage and basement storage room allows for plenty of storage while the basement is ready for future finishing to allow a game room, bedroom, and full bath. This homesite has beautiful pond views. Get to know neighbors at the nearby city park with basketball, volleyball, soccer, pickleball/tennis, childrens play area, and a roundabout where food trucks will serve the community. Brayburn is a stunning community with trees, wetlands, ponds, four+ miles of walking paths & a childrens park. Only a few miles from Maple Grove with all of its amenities and yet Brayburn is quiet and serene with views of nature and land.
INTERIOR
Bedrooms: 4
Fin ft² / Living Area: 2613 ft²
Below Ground Living: N/A
Bathrooms: 3
Above Ground Living: 2613ft²
-
Basement Details: Daylight/Lookout Windows, Drain Tiled, Concrete, Storage Space, Sump Basket, Sump Pump,
Appliances Included:
-
- Range
- Microwave
- Exhaust Fan
- Dishwasher
- Disposal
- Cooktop
- Wall Oven
- Air-To-Air Exchanger
- Stainless Steel Appliances
EXTERIOR
Air Conditioning: Central Air
Garage Spaces: 3
Construction Materials: N/A
Foundation Size: 1186ft²
Unit Amenities:
-
- Walk-In Closet
- Washer/Dryer Hookup
- In-Ground Sprinkler
- Kitchen Center Island
- Primary Bedroom Walk-In Closet
Heating System:
-
- Forced Air
ROOMS
| Main | Size | ft² |
|---|---|---|
| Living Room | 17 x 15 | 289 ft² |
| Dining Room | 15 x 10 | 225 ft² |
| Kitchen | 15 x 11 | 225 ft² |
| Study | 12 x 11 | 144 ft² |
| Upper | Size | ft² |
|---|---|---|
| Bedroom 1 | 15 x 13 | 225 ft² |
| Bedroom 2 | 15 x 11 | 225 ft² |
| Bedroom 3 | 13 x 12 | 169 ft² |
| Bedroom 4 | 13 x 12 | 169 ft² |
| Loft | 12 x 6 | 144 ft² |
| Laundry | 10 x 6 | 100 ft² |
LOT
Acres: N/A
Lot Size Dim.: W80X141
Longitude: 45.164
Latitude: -93.4698
Zoning: Residential-Single Family
FINANCIAL & TAXES
Tax year: 2025
Tax annual amount: $123
MISCELLANEOUS
Fuel System: N/A
Sewer System: City Sewer/Connected
Water System: City Water/Connected
ADDITIONAL INFORMATION
MLS#: NST7797669
Listing Brokerage: Weekley Homes, LLC

ID: 4072341
Published: September 04, 2025
Last Update: September 04, 2025
Views: 1






