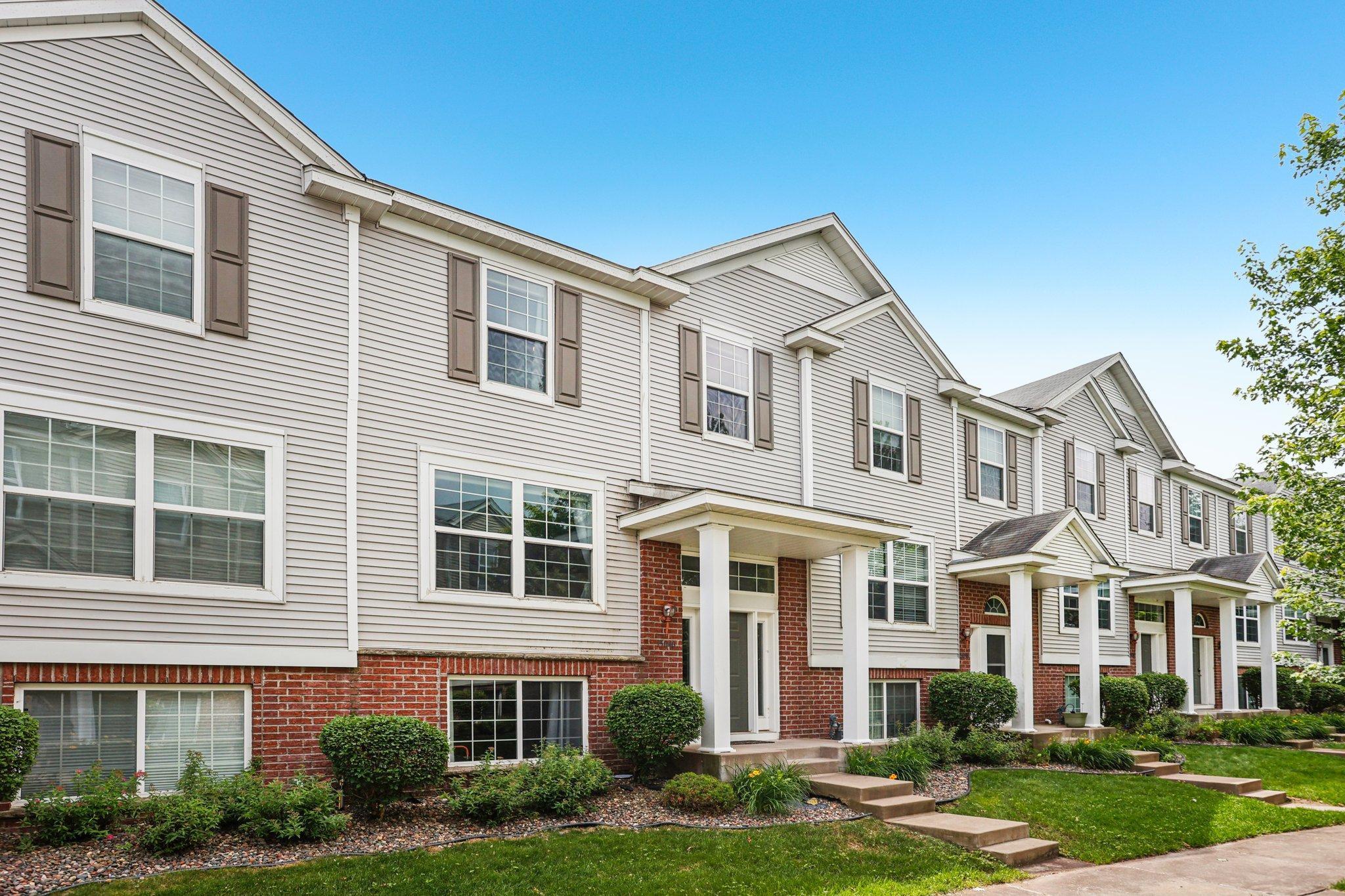15040 FARNHAM AVENUE
15040 Farnham Avenue, Hugo, 55038, MN
-
Price: $260,000
-
Status type: For Sale
-
City: Hugo
-
Neighborhood: Waters Edge South
Bedrooms: 3
Property Size :1856
-
Listing Agent: NST26125,NST65774
-
Property type : Townhouse Side x Side
-
Zip code: 55038
-
Street: 15040 Farnham Avenue
-
Street: 15040 Farnham Avenue
Bathrooms: 2
Year: 2006
Listing Brokerage: Coldwell Banker Burnet
FEATURES
- Range
- Refrigerator
- Washer
- Dryer
- Microwave
- Dishwasher
- Stainless Steel Appliances
DETAILS
Welcome home! This updated townhouse features LVP flooring, fresh paint, stainless steel appliances, and a spacious primary bedroom with a walk-in closet. Enjoy your morning coffee in the summer out on the balcony, or on cooler nights inside next to the fireplace. Beyond the home itself, you'll enjoy a vibrant community offering an exercise room, outdoor swimming pool, park, sport court, and a community room with entertainment space. Located close to restaurants, trails, and outdoor recreation, this home blends modern comfort with convenient, active living.
INTERIOR
Bedrooms: 3
Fin ft² / Living Area: 1856 ft²
Below Ground Living: 360ft²
Bathrooms: 2
Above Ground Living: 1496ft²
-
Basement Details: Drain Tiled, Finished, Sump Pump,
Appliances Included:
-
- Range
- Refrigerator
- Washer
- Dryer
- Microwave
- Dishwasher
- Stainless Steel Appliances
EXTERIOR
Air Conditioning: Central Air
Garage Spaces: 2
Construction Materials: N/A
Foundation Size: 782ft²
Unit Amenities:
-
- Kitchen Window
- Deck
- Balcony
- Ceiling Fan(s)
- In-Ground Sprinkler
- Exercise Room
- Primary Bedroom Walk-In Closet
Heating System:
-
- Forced Air
- Fireplace(s)
ROOMS
| Upper | Size | ft² |
|---|---|---|
| Living Room | 17x23 | 289 ft² |
| Kitchen | 13x16 | 169 ft² |
| Bathroom | 3x7 | 9 ft² |
| Laundry | 7x5 | 49 ft² |
| Second | Size | ft² |
|---|---|---|
| Bedroom 1 | 21x12 | 441 ft² |
| Walk In Closet | 5x10 | 25 ft² |
| Bathroom | 8x8 | 64 ft² |
| Bedroom 2 | 10x10 | 100 ft² |
| Lower | Size | ft² |
|---|---|---|
| Bedroom 3 | 12x7 | 144 ft² |
| Main | Size | ft² |
|---|---|---|
| Foyer | 7x10 | 49 ft² |
LOT
Acres: N/A
Lot Size Dim.: 21x71
Longitude: 45.1677
Latitude: -93.0038
Zoning: Residential-Multi-Family
FINANCIAL & TAXES
Tax year: 2024
Tax annual amount: $3,227
MISCELLANEOUS
Fuel System: N/A
Sewer System: City Sewer/Connected
Water System: City Water/Connected
ADITIONAL INFORMATION
MLS#: NST7755430
Listing Brokerage: Coldwell Banker Burnet

ID: 3833475
Published: June 27, 2025
Last Update: June 27, 2025
Views: 1






