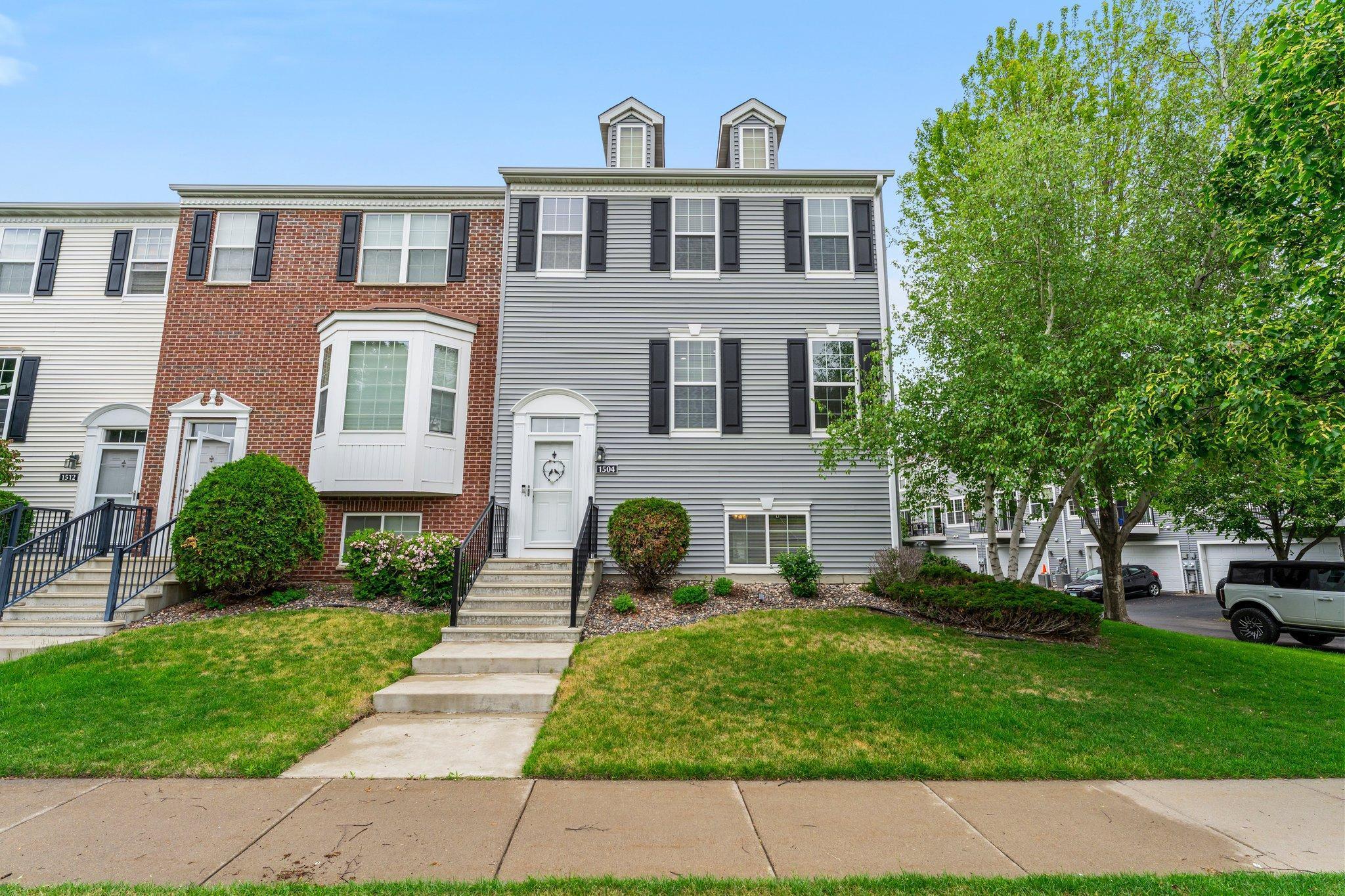1504 SAVANNA DRIVE
1504 Savanna Drive, Shakopee, 55379, MN
-
Price: $365,000
-
Status type: For Sale
-
City: Shakopee
-
Neighborhood: Dean Lakes 1st Add
Bedrooms: 4
Property Size :2413
-
Listing Agent: NST26146,NST105390
-
Property type : Townhouse Side x Side
-
Zip code: 55379
-
Street: 1504 Savanna Drive
-
Street: 1504 Savanna Drive
Bathrooms: 4
Year: 2005
Listing Brokerage: Exp Realty, LLC.
FEATURES
- Range
- Refrigerator
- Microwave
- Dishwasher
- Water Softener Owned
- Disposal
- Gas Water Heater
- Stainless Steel Appliances
- Chandelier
DETAILS
Welcome to this spacious end-unit townhome, offering 4 bedrooms, 4 bathrooms, and generous living space across multiple levels. Ideally located near Deans Lake and Canterbury Park, this home places you close to an array of shopping, dining, and entertainment options, all while providing easy access to major roads and highways for a streamlined commute. As you step into the main level, you’re greeted by a sunlit living room. Large windows provide natural light, highlighting the beautiful accent wall that adds a touch of style and personality. A conveniently located hall closet and nearby ½ bathroom offer added practicality for guests and everyday use. The open floor plan guides you into a charming dining area featuring timeless wood flooring, a statement light fixture, and a buffet counter with additional cabinetry—ideal for storing dishware or showcasing décor. A gas fireplace creates a warm, welcoming ambiance, making it the perfect space for entertaining. The adjacent kitchen showcases matching wood flooring, stainless steel appliances (new in 2020), and a center island with breakfast bar seating and added storage. A tasteful tile backsplash complements the cabinetry, and sliding doors open to a maintenance-free 6x7 deck—perfect for sipping your morning coffee or relaxing with a good book. Upstairs, you’ll find a true retreat in the oversized 23x13 primary suite. This bedroom features 12-foot ceilings, a ceiling fan for enhanced comfort, and multiple windows that bathe the space in natural light. A large 9x5 walk-in closet with custom built-in shelving offers ample storage and organization. The primary ensuite bath includes elegant tile flooring, a walk-in rain shower with tile surround, a separate soaking tub for relaxing, a double vanity, and a linen closet for convenient storage. Two additional upper-level bedrooms are spacious and bright, each offering modern ceiling fans, closets with wire shelving, and soft carpeting. They are served by a stylish shared full bathroom with tiled floors and a combined tub/shower with tile surround. On the lower level, you'll find the fourth bedroom, a versatile space perfect for use as a guest suite, home office, media room, or bonus living area. This room features durable LVP flooring, a ceiling fan, and peaceful views of the front yard. It also offers a private ¾ bathroom with a walk-in tiled shower and tile flooring—offering comfort and privacy for guests. Also on the lower level is a designated laundry room with upper cabinetry for storage and a built-in hanging rod for laundry convenience. (Please note: washer and dryer are not included in the sale.) Access the heated two-car garage directly from the lower level. Recently upgraded with epoxy flooring (May 2025) and built-in cabinetry, this garage offers both comfort and function year-round—great for Minnesota winters. This welcoming community features shared amenities including an outdoor pool, gazebo, and playground, offering plenty of opportunities to relax, socialize, and enjoy the outdoors. Many additional updates have been made over the years to provide modern comfort and peace of mind for many years to come—a full list is included in the Property Highlights.
INTERIOR
Bedrooms: 4
Fin ft² / Living Area: 2413 ft²
Below Ground Living: 455ft²
Bathrooms: 4
Above Ground Living: 1958ft²
-
Basement Details: Egress Window(s), Finished, Tile Shower, Walkout,
Appliances Included:
-
- Range
- Refrigerator
- Microwave
- Dishwasher
- Water Softener Owned
- Disposal
- Gas Water Heater
- Stainless Steel Appliances
- Chandelier
EXTERIOR
Air Conditioning: Central Air
Garage Spaces: 2
Construction Materials: N/A
Foundation Size: 960ft²
Unit Amenities:
-
- Kitchen Window
- Deck
- Hardwood Floors
- Ceiling Fan(s)
- Walk-In Closet
- Kitchen Center Island
- Tile Floors
- Primary Bedroom Walk-In Closet
Heating System:
-
- Forced Air
ROOMS
| Main | Size | ft² |
|---|---|---|
| Kitchen | 14 X 11 | 196 ft² |
| Dining Room | 17 X 12 | 289 ft² |
| Living Room | 21 X 16 | 441 ft² |
| Upper | Size | ft² |
|---|---|---|
| Bedroom 1 | 23 X 13 | 529 ft² |
| Bedroom 2 | 13 X 11 | 169 ft² |
| Bedroom 3 | 11 X 11 | 121 ft² |
| Lower | Size | ft² |
|---|---|---|
| Bedroom 4 | 16 X 12 | 256 ft² |
| Laundry | 6 X 5 | 36 ft² |
LOT
Acres: N/A
Lot Size Dim.: 34 X 66
Longitude: 44.7775
Latitude: -93.4619
Zoning: Residential-Single Family
FINANCIAL & TAXES
Tax year: 2025
Tax annual amount: $3,356
MISCELLANEOUS
Fuel System: N/A
Sewer System: City Sewer/Connected
Water System: City Water/Connected
ADDITIONAL INFORMATION
MLS#: NST7749126
Listing Brokerage: Exp Realty, LLC.

ID: 3723989
Published: May 30, 2025
Last Update: May 30, 2025
Views: 9






