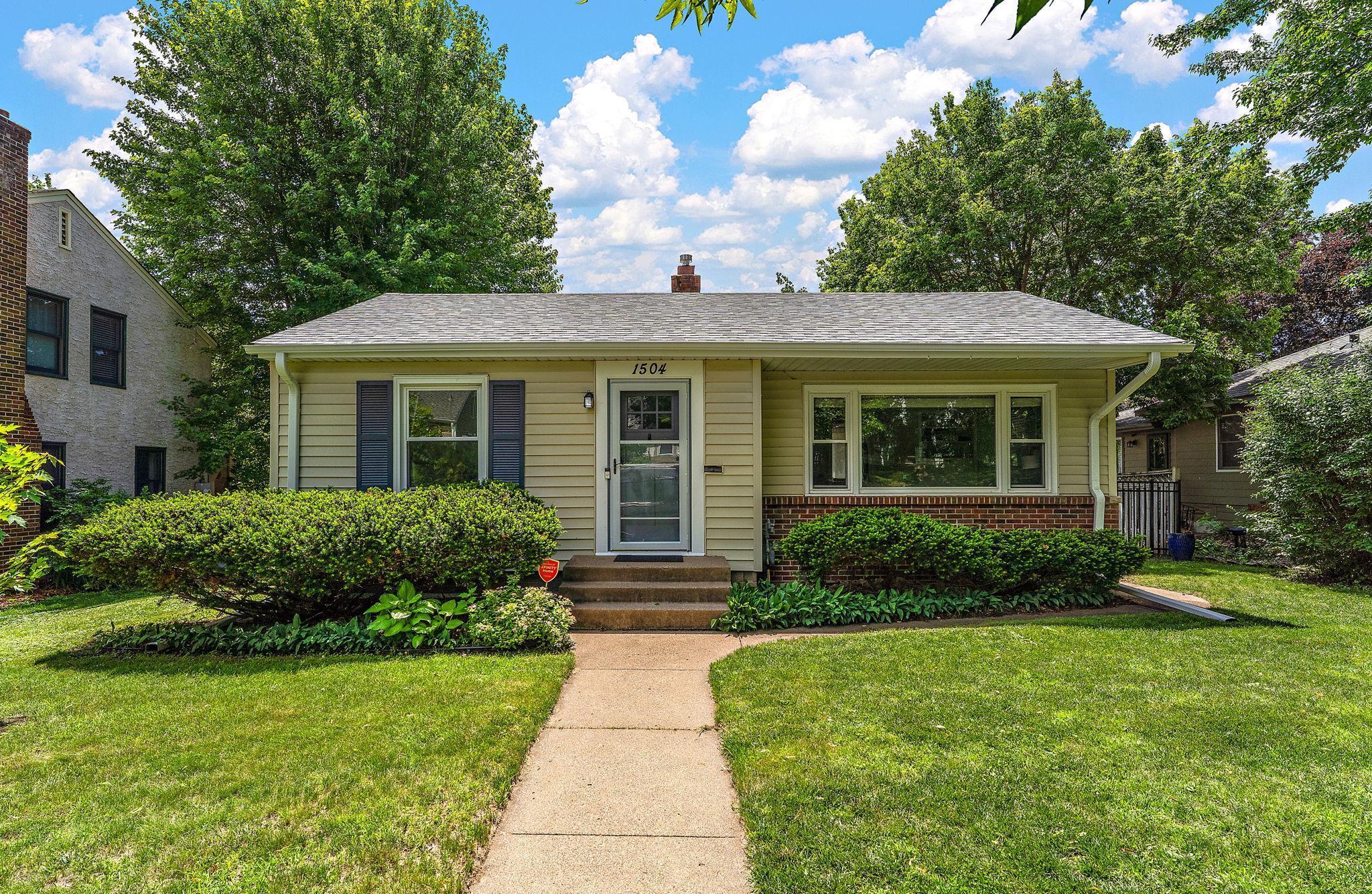1504 ELEANOR AVENUE
1504 Eleanor Avenue, Saint Paul, 55116, MN
-
Price: $499,900
-
Status type: For Sale
-
City: Saint Paul
-
Neighborhood: Highland
Bedrooms: 4
Property Size :2150
-
Listing Agent: NST19366,NST57988
-
Property type : Single Family Residence
-
Zip code: 55116
-
Street: 1504 Eleanor Avenue
-
Street: 1504 Eleanor Avenue
Bathrooms: 2
Year: 1950
Listing Brokerage: Lakes Area Realty
FEATURES
- Range
- Refrigerator
- Washer
- Dryer
- Microwave
- Exhaust Fan
- Dishwasher
- Disposal
- Gas Water Heater
- ENERGY STAR Qualified Appliances
- Stainless Steel Appliances
DETAILS
Here is your chance to live in one of the most beautiful parts of Highland Park, St. Paul! This mid-century ranch home is way bigger than it looks from the street, and boasts a highly desirable walk-out lower level. Located just off of the historic Highland Golf course, which brings natural serenity, great views, and endless walking opportunities in the summer, and locally beloved down-hill sledding in the winter. This coveted pocket neighborhood needs to be seen and experienced in order to be fully appreciated, and the special oversized lot with impressive landscaping really enhances the peaceful vibe. The home has been extensively and meticulously updated over the last five years, eliminating the need for costly renovations or replacements in the near future. These updates include, but are not limited to: a recent lower level renovation (2025) which makes the lower level show like new construction, remodeled lower level bathroom (2025), all new roof and gutters (2024), new tilt-wash windows throughout the home (2019-2022), new attic insulation (2024), kitchen and dining room extensive remodeling with stainless steel appliances, quartz counter tops, and more (2023), totally gutted and renovated main bathroom (2020), newer A/C condenser, all new fencing (2021), rear walk-out patio and landscaping (2019), and much more. This home is easy to own due to these updates and a tight, clean, maintenance-free exterior. You will love the gleaming oak hardwood floors, modern paint scheme, three bedrooms on one level, renovated bathrooms and kitchen, low utility consumption, great view from the rear deck overlooking the golf course, and the flexibility that comes with a four bedroom PLUS office layout. All of this with an oversized two car garage in one of the best parts of St. Paul. Book your private showing today.
INTERIOR
Bedrooms: 4
Fin ft² / Living Area: 2150 ft²
Below Ground Living: 1050ft²
Bathrooms: 2
Above Ground Living: 1100ft²
-
Basement Details: Block, Daylight/Lookout Windows, Drain Tiled, Egress Window(s), Finished, Full, Storage Space, Sump Pump, Walkout,
Appliances Included:
-
- Range
- Refrigerator
- Washer
- Dryer
- Microwave
- Exhaust Fan
- Dishwasher
- Disposal
- Gas Water Heater
- ENERGY STAR Qualified Appliances
- Stainless Steel Appliances
EXTERIOR
Air Conditioning: Central Air
Garage Spaces: 2
Construction Materials: N/A
Foundation Size: 1100ft²
Unit Amenities:
-
- Deck
- Hardwood Floors
- Sun Room
- Exercise Room
- Main Floor Primary Bedroom
Heating System:
-
- Forced Air
ROOMS
| Main | Size | ft² |
|---|---|---|
| Living Room | 21x12 | 441 ft² |
| Dining Room | 12x11 | 144 ft² |
| Kitchen | 11x9 | 121 ft² |
| Bedroom 1 | 12x12 | 144 ft² |
| Bedroom 2 | 12x10 | 144 ft² |
| Bedroom 3 | 10x9 | 100 ft² |
| Deck | 23x14 | 529 ft² |
| Lower | Size | ft² |
|---|---|---|
| Family Room | 21x9 | 441 ft² |
| Bedroom 4 | 22x10 | 484 ft² |
| Office | 11x11 | 121 ft² |
| Storage | 11x10 | 121 ft² |
| Patio | 17x17 | 289 ft² |
| Laundry | 9x5 | 81 ft² |
LOT
Acres: N/A
Lot Size Dim.: 120x68
Longitude: 44.9204
Latitude: -93.1638
Zoning: Residential-Single Family
FINANCIAL & TAXES
Tax year: 2024
Tax annual amount: $4,570
MISCELLANEOUS
Fuel System: N/A
Sewer System: City Sewer/Connected
Water System: City Water/Connected
ADITIONAL INFORMATION
MLS#: NST7762541
Listing Brokerage: Lakes Area Realty

ID: 3871735
Published: July 10, 2025
Last Update: July 10, 2025
Views: 1






