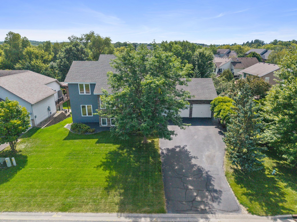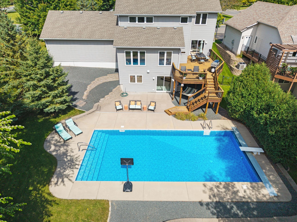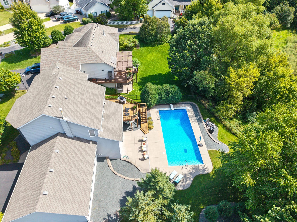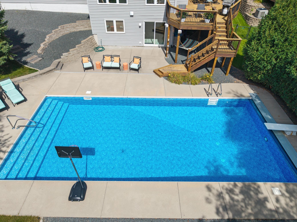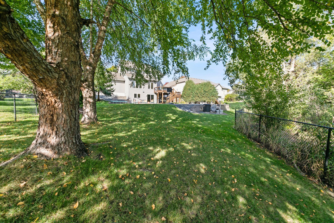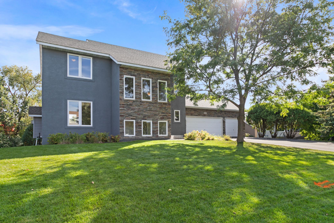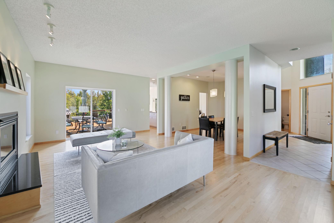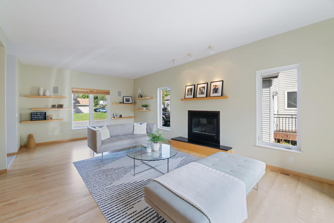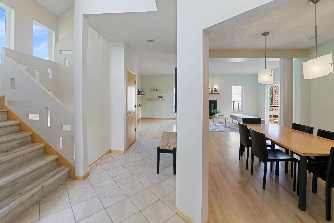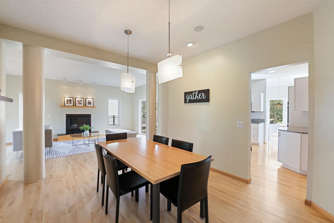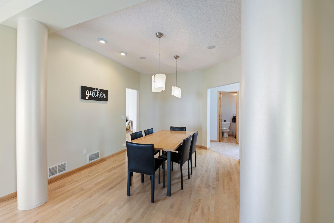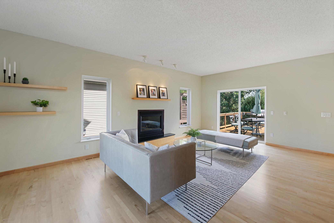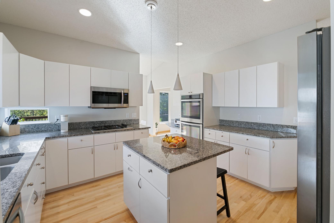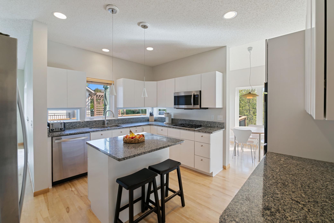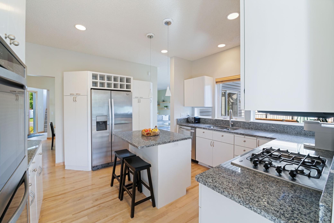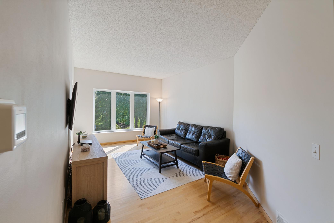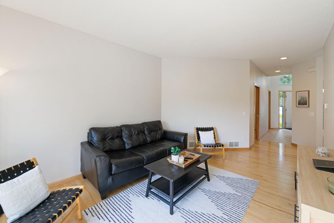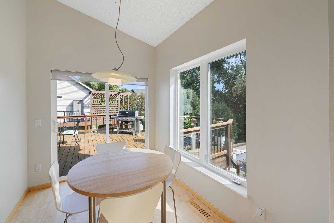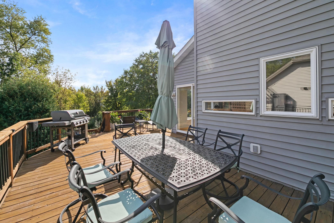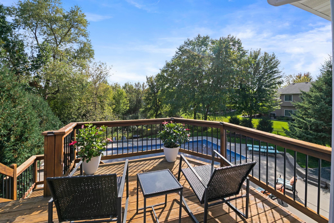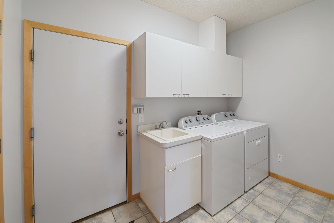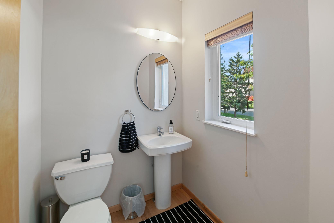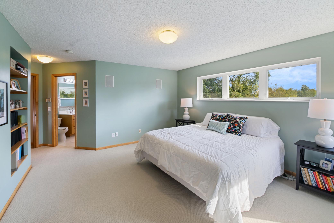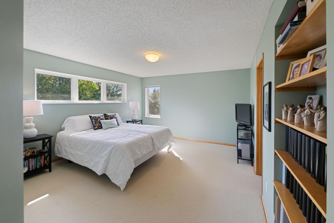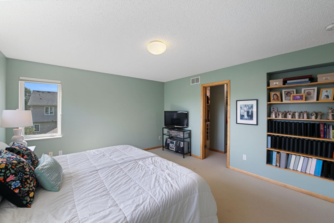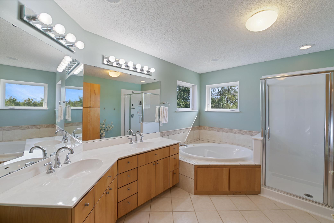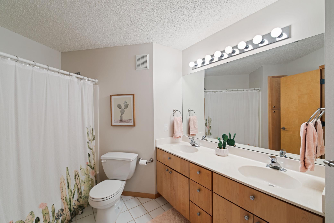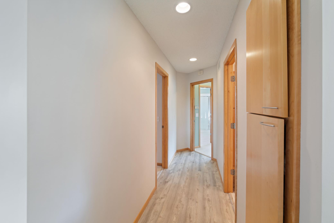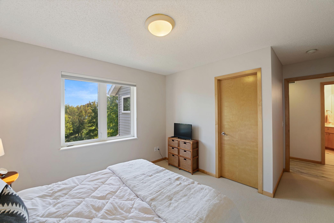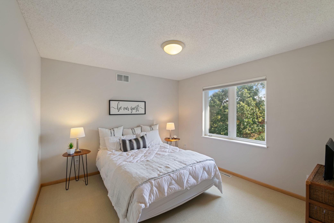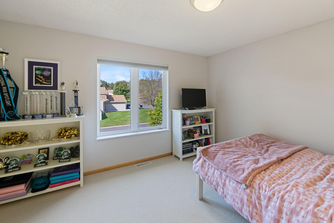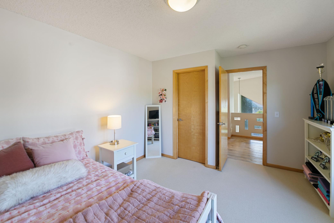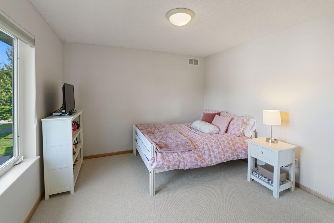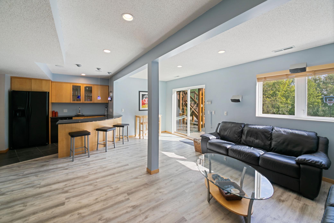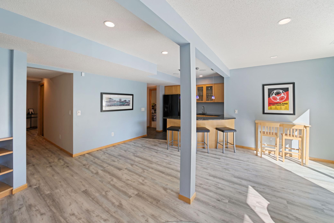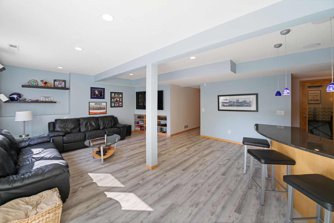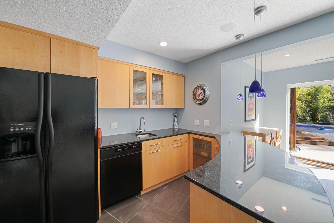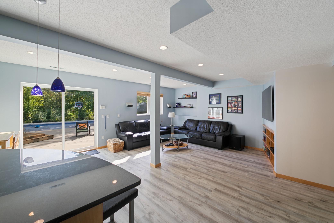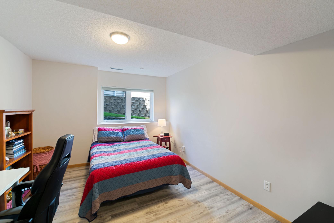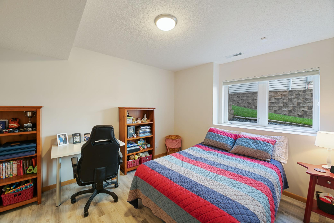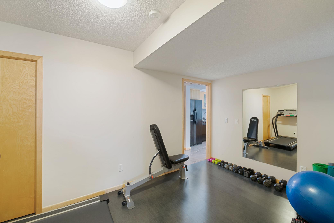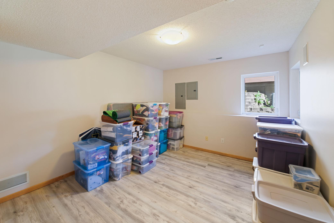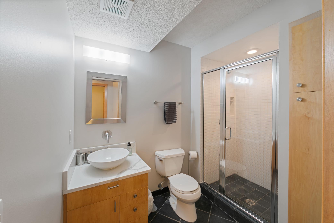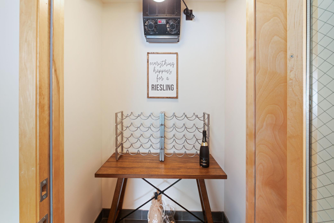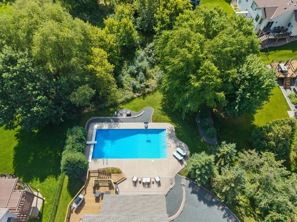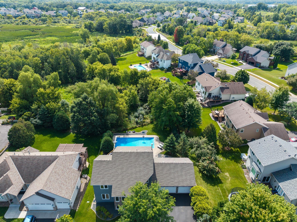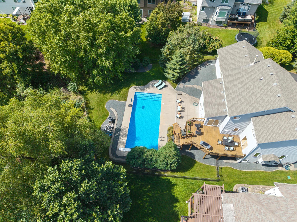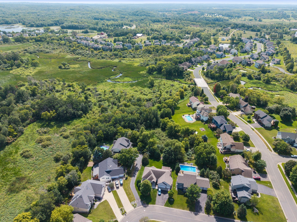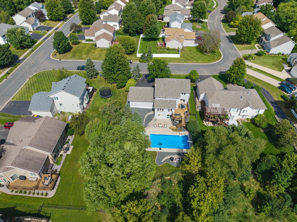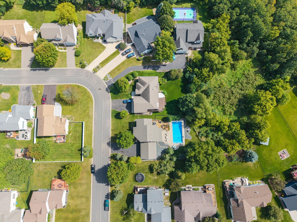15037 HILLSIDE TRAIL
15037 Hillside Trail, Savage, 55378, MN
-
Price: $609,000
-
Status type: For Sale
-
City: Savage
-
Neighborhood: Dufferin Park 12th Add
Bedrooms: 5
Property Size :3698
-
Listing Agent: NST20692,NST75359
-
Property type : Single Family Residence
-
Zip code: 55378
-
Street: 15037 Hillside Trail
-
Street: 15037 Hillside Trail
Bathrooms: 4
Year: 1999
Listing Brokerage: Morgan And Trust Realty
FEATURES
- Refrigerator
- Washer
- Dryer
- Exhaust Fan
- Dishwasher
- Water Softener Owned
- Disposal
- Cooktop
- Wall Oven
- Double Oven
DETAILS
Stunning home in Prior Lake School District with its welcoming stone and stucco front exterior added to the home in 2008 by the owners to give it a the wow factor. Step through a welcoming foyer into bright, open-concept living spaces that balance elegance and ease. Highlights include: Expansive great room with vaulted ceilings and abundant natural light, Chef’s kitchen with center island, premium appliances, ample storage, and flow to dining, main-level den or flex room (ideal for home office or playroom) and living room area with a gas fireplace. Upper level has three bedrooms, including the primary retreat with walk-in closet and primary bath. Upper level also has a full bath. All bedrooms have walk-in closets. Finished lower level with two bedrooms, 3/4 bath, recreation room and wet bar. Your personal resort begins as you step through sliding glass doors from the rec room bar area into the backyard sanctuary: In ground heated pool with surrounding patio with space for lounging. New pool liner 2024 plus a heater/cooler to adjust the temperature to fit your needs. The fully fenced backyard features a large deck overlooking the pool area with landscaped rock and plantings. Pool and patio installed in 2012. New furnace and water heater this year! New roof 2018. Set in Savage’s peaceful enclave, this home is minutes from: Trails, parks, and natural reserves for hiking, biking, and recreation, Top-rated schools, shopping and dining. Interior Photos coming Sept 30
INTERIOR
Bedrooms: 5
Fin ft² / Living Area: 3698 ft²
Below Ground Living: 1174ft²
Bathrooms: 4
Above Ground Living: 2524ft²
-
Basement Details: Drain Tiled, Egress Window(s), Finished, Full, Sump Pump, Walkout,
Appliances Included:
-
- Refrigerator
- Washer
- Dryer
- Exhaust Fan
- Dishwasher
- Water Softener Owned
- Disposal
- Cooktop
- Wall Oven
- Double Oven
EXTERIOR
Air Conditioning: Central Air
Garage Spaces: 3
Construction Materials: N/A
Foundation Size: 1360ft²
Unit Amenities:
-
- Patio
- Deck
- Hardwood Floors
- In-Ground Sprinkler
- Tile Floors
Heating System:
-
- Forced Air
ROOMS
| Main | Size | ft² |
|---|---|---|
| Living Room | 23x15 | 529 ft² |
| Dining Room | 14x12 | 196 ft² |
| Family Room | 18x12 | 324 ft² |
| Kitchen | 14x14 | 196 ft² |
| Upper | Size | ft² |
|---|---|---|
| Bedroom 1 | 16x14 | 256 ft² |
| Bedroom 2 | 12x12 | 144 ft² |
| Bedroom 3 | 12x12 | 144 ft² |
| Lower | Size | ft² |
|---|---|---|
| Bedroom 4 | 12x11 | 144 ft² |
| Bedroom 5 | 12x11 | 144 ft² |
| Wine Cellar | 4x5 | 16 ft² |
| Recreation Room | 24x18 | 576 ft² |
| Flex Room | 15x9 | 225 ft² |
| Bar/Wet Bar Room | n/a | 0 ft² |
LOT
Acres: N/A
Lot Size Dim.: 82x180
Longitude: 44.7314
Latitude: -93.3549
Zoning: Residential-Single Family
FINANCIAL & TAXES
Tax year: 2025
Tax annual amount: $5,732
MISCELLANEOUS
Fuel System: N/A
Sewer System: City Sewer/Connected
Water System: City Water/Connected
ADDITIONAL INFORMATION
MLS#: NST7807945
Listing Brokerage: Morgan And Trust Realty

ID: 4172404
Published: October 02, 2025
Last Update: October 02, 2025
Views: 2


