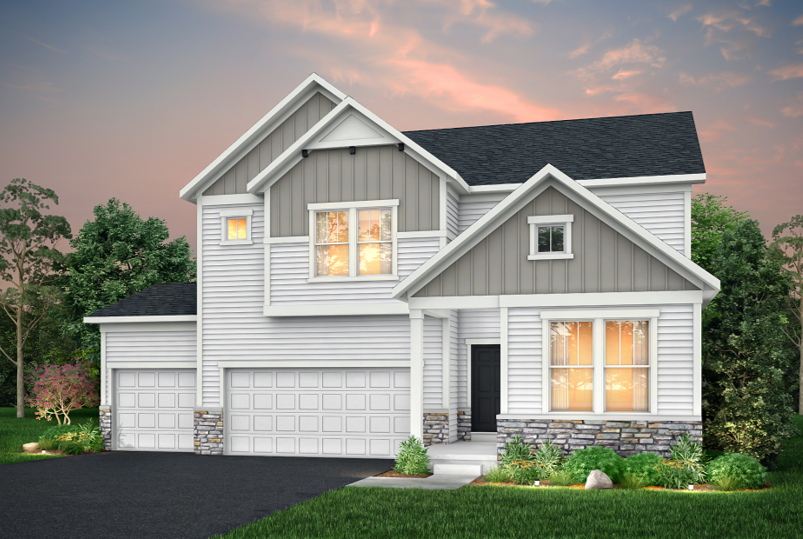15033 ASHTOWN AVENUE
15033 Ashtown Avenue, Rosemount, 55068, MN
-
Price: $579,990
-
Status type: For Sale
-
City: Rosemount
-
Neighborhood: Amber Fields by Pulte Homes
Bedrooms: 4
Property Size :2508
-
Listing Agent: NST15595,NST41014
-
Property type : Single Family Residence
-
Zip code: 55068
-
Street: 15033 Ashtown Avenue
-
Street: 15033 Ashtown Avenue
Bathrooms: 3
Year: 2025
Listing Brokerage: Pulte Homes Of Minnesota, LLC
FEATURES
- Microwave
- Exhaust Fan
- Dishwasher
- Water Softener Owned
- Disposal
- Cooktop
- Air-To-Air Exchanger
- Gas Water Heater
- ENERGY STAR Qualified Appliances
- Stainless Steel Appliances
DETAILS
This is a TBB Listing - Please stop into the model home at 1546 149th St for information. The Mercer plan is an amazing floor plan. Popular for its spacious living spaces, flex room on the main level and bedrooms with walk in closets. On the main floor you will find an amazing kitchen with lots of storage. The gathering room is a great entertaining space, and the flex room will help to create a great home office or computer area. All of this amongst the Amber Fields neighborhood, where you will find 100 acres of park land, sidewalks, trails, and pickleball courts. All of this in district 196. schools.
INTERIOR
Bedrooms: 4
Fin ft² / Living Area: 2508 ft²
Below Ground Living: N/A
Bathrooms: 3
Above Ground Living: 2508ft²
-
Basement Details: Concrete,
Appliances Included:
-
- Microwave
- Exhaust Fan
- Dishwasher
- Water Softener Owned
- Disposal
- Cooktop
- Air-To-Air Exchanger
- Gas Water Heater
- ENERGY STAR Qualified Appliances
- Stainless Steel Appliances
EXTERIOR
Air Conditioning: Central Air
Garage Spaces: 3
Construction Materials: N/A
Foundation Size: 1250ft²
Unit Amenities:
-
- In-Ground Sprinkler
Heating System:
-
- Forced Air
ROOMS
| Main | Size | ft² |
|---|---|---|
| Family Room | 14x18 | 196 ft² |
| Informal Dining Room | 14x9 | 196 ft² |
| Kitchen | 14x9 | 196 ft² |
| Media Room | 9x8 | 81 ft² |
| Bedroom 4 | n/a | 0 ft² |
| Sun Room | 10 x 12 | 100 ft² |
| Upper | Size | ft² |
|---|---|---|
| Bedroom 1 | 15x14.5 | 216.25 ft² |
| Bedroom 2 | 13x11 | 169 ft² |
| Bedroom 3 | 13x11 | 169 ft² |
| Laundry | 9x8 | 81 ft² |
LOT
Acres: N/A
Lot Size Dim.: TBD
Longitude: 44.7328
Latitude: -93.0981
Zoning: Residential-Single Family
FINANCIAL & TAXES
Tax year: 2025
Tax annual amount: N/A
MISCELLANEOUS
Fuel System: N/A
Sewer System: City Sewer/Connected
Water System: City Water/Connected
ADITIONAL INFORMATION
MLS#: NST7772349
Listing Brokerage: Pulte Homes Of Minnesota, LLC

ID: 3883709
Published: July 12, 2025
Last Update: July 12, 2025
Views: 2






