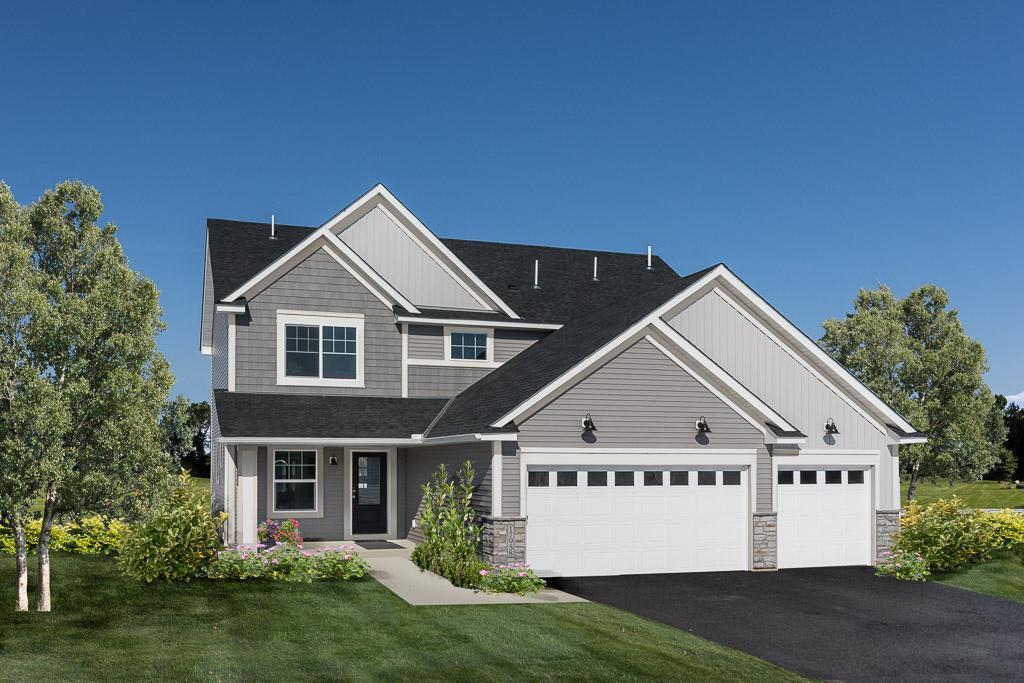15033 ARDMULLIVAN LANE
15033 Ardmullivan Lane, Rosemount, 55068, MN
-
Property type : Single Family Residence
-
Zip code: 55068
-
Street: 15033 Ardmullivan Lane
-
Street: 15033 Ardmullivan Lane
Bathrooms: 4
Year: 2025
Listing Brokerage: Keyland Realty, LLC
FEATURES
- Range
- Refrigerator
- Microwave
- Exhaust Fan
- Dishwasher
- Disposal
- Air-To-Air Exchanger
- Stainless Steel Appliances
DETAILS
Welcome to our brand new Lanigan Isle at Amber Fields neighborhood and our stunning "Parkland" floor plan. This is a single family home community with no HOA dues! This home is a To Be Built Home and cannot currently be shown. Other "Parkland" examples may be available to see. Our Amber Fields Model Home is located at 14341 Aspen Avenue, Rosemount, MN 55068. At KEY LAND HOMES, with 41 years of trusted experience, we offer 20 distinctive floor plans, providing exceptional opportunities to personalize the home of your dreams. Our standard features include a convenient 3-car garage, elegant granite or quartz countertops in the kitchen, quartz countertops in all bathrooms, and soft-close cabinets with dovetailed drawers throughout. You'll also appreciate our spacious, open-concept layouts, generously sized rooms, abundant natural light, and exquisite, thoughtful design elements. All our Amber Fields homes come fully landscaped with an in-ground irrigation system. This home includes a stunning main floor Flex Room, a Designer kitchen with a stainless steel gas range, microwave, refrigerator, and a stainless steel vent hood. This example is priced with a 10' x 10' concrete patio, a 60" electric fireplace in the Family Room, and a finished lower level. Pricing reflects our current buyer promotion. We invite you to explore the possibilities of building a custom home with us, purchasing one of our homes nearing completion, or choosing one of our finished Quick Move-In homes. We are proud to offer an exceptional 5-year Platinum Advantage Warranty, and we are a GreenPath Certified Builder, ensuring lower energy costs and a durable, well-built, and beautiful home for you. We encourage you to come and experience the Key Land difference firsthand. Our Rosemount model hours are 1-6 Thursday & Friday, 10-4 Saturday, 2-6 Sunday, or Monday - Wednesday by appointment. Call for further details.
INTERIOR
Bedrooms: 5
Fin ft² / Living Area: 3296 ft²
Below Ground Living: 832ft²
Bathrooms: 4
Above Ground Living: 2464ft²
-
Basement Details: Finished, Walkout,
Appliances Included:
-
- Range
- Refrigerator
- Microwave
- Exhaust Fan
- Dishwasher
- Disposal
- Air-To-Air Exchanger
- Stainless Steel Appliances
EXTERIOR
Air Conditioning: Central Air
Garage Spaces: 3
Construction Materials: N/A
Foundation Size: 1232ft²
Unit Amenities:
-
- Patio
- Kitchen Window
- In-Ground Sprinkler
- Kitchen Center Island
Heating System:
-
- Forced Air
ROOMS
| Main | Size | ft² |
|---|---|---|
| Family Room | 21 x 16 | 441 ft² |
| Dining Room | 16 x 11 | 256 ft² |
| Kitchen | 16 x 11 | 256 ft² |
| Flex Room | 12 x 10 | 144 ft² |
| Upper | Size | ft² |
|---|---|---|
| Bedroom 1 | 16 x 14 | 256 ft² |
| Bedroom 2 | 12 x 11 | 144 ft² |
| Bedroom 3 | 15 x 11 | 225 ft² |
| Bedroom 4 | 12 x 10 | 144 ft² |
| Laundry | n/a | 0 ft² |
| Lower | Size | ft² |
|---|---|---|
| Recreation Room | 31 x 17 | 961 ft² |
| Bedroom 5 | 15 x 13 | 225 ft² |
| Storage | 11 x 14 | 121 ft² |
LOT
Acres: N/A
Lot Size Dim.: 74 x 130 x 67 x 130
Longitude: 44.7351
Latitude: -93.096
Zoning: Residential-Single Family
FINANCIAL & TAXES
Tax year: 2025
Tax annual amount: $168
MISCELLANEOUS
Fuel System: N/A
Sewer System: City Sewer/Connected
Water System: City Water/Connected
ADITIONAL INFORMATION
MLS#: NST7768734
Listing Brokerage: Keyland Realty, LLC

ID: 3857615
Published: July 05, 2025
Last Update: July 05, 2025
Views: 6






