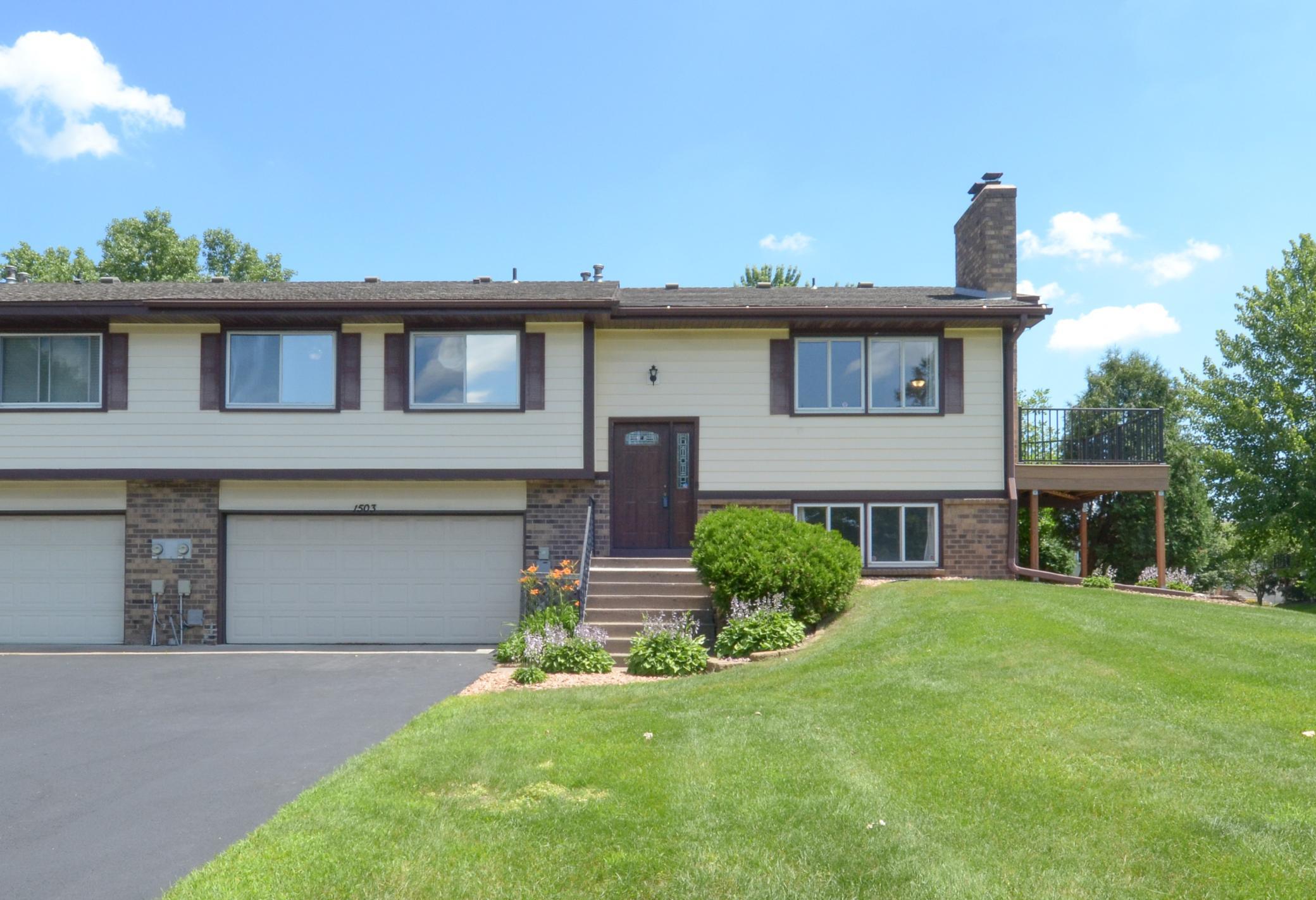1503 128TH LANE
1503 128th Lane, Minneapolis (Blaine), 55449, MN
-
Price: $250,000
-
Status type: For Sale
-
City: Minneapolis (Blaine)
-
Neighborhood: Pioneer Village 2nd Add
Bedrooms: 3
Property Size :1473
-
Listing Agent: NST14003,NST80909
-
Property type : Townhouse Quad/4 Corners
-
Zip code: 55449
-
Street: 1503 128th Lane
-
Street: 1503 128th Lane
Bathrooms: 2
Year: 1979
Listing Brokerage: Keller Williams Classic Realty
FEATURES
- Range
- Refrigerator
- Washer
- Dryer
- Exhaust Fan
- Dishwasher
- Water Softener Owned
- Disposal
- Gas Water Heater
DETAILS
Welcome home! This beautifully updated 3-bedroom, 2-bath townhome is move-in ready and full of charm. Step into the light-filled kitchen featuring trendy white cabinetry, designer hardware, updated countertops, stylish backsplash, and LVP flooring. The adjacent eat-in area opens to a private deck—perfect for morning coffee or summer entertaining. The main level also features a formal dining area ideal for quiet evenings in, and a welcoming living room complete with a charming fireplace. Down the hall, you’ll find a spacious secondary bedroom and a primary suite with a walk-in closet, separate vanity/makeup area, and direct access to the full bathroom. Downstairs, things only get better. A spacious family room with a statement brick accent wall becomes the ultimate hangout zone. The third bedroom offers privacy for guests, teens, or roommates, with a nearby ¾ bath and laundry room that makes daily life a breeze. This isn’t just a townhome—it’s the next chapter of your story. Come see it, feel it, and make it yours.
INTERIOR
Bedrooms: 3
Fin ft² / Living Area: 1473 ft²
Below Ground Living: 421ft²
Bathrooms: 2
Above Ground Living: 1052ft²
-
Basement Details: Block, Crawl Space, Daylight/Lookout Windows, Finished, Full,
Appliances Included:
-
- Range
- Refrigerator
- Washer
- Dryer
- Exhaust Fan
- Dishwasher
- Water Softener Owned
- Disposal
- Gas Water Heater
EXTERIOR
Air Conditioning: Central Air
Garage Spaces: 2
Construction Materials: N/A
Foundation Size: 968ft²
Unit Amenities:
-
- Deck
- Ceiling Fan(s)
- Washer/Dryer Hookup
- Paneled Doors
- Primary Bedroom Walk-In Closet
Heating System:
-
- Forced Air
ROOMS
| Upper | Size | ft² |
|---|---|---|
| Living Room | 12x15 | 144 ft² |
| Dining Room | 9x9 | 81 ft² |
| Kitchen | 9x10 | 81 ft² |
| Informal Dining Room | 8x9 | 64 ft² |
| Bedroom 1 | 11x17 | 121 ft² |
| Bedroom 2 | 10x11 | 100 ft² |
| Pantry (Walk-In) | 3x5 | 9 ft² |
| Deck | 8x10 | 64 ft² |
| Lower | Size | ft² |
|---|---|---|
| Bedroom 3 | 9x10 | 81 ft² |
| Family Room | 12x14 | 144 ft² |
| Garage | 20x22 | 400 ft² |
| Main | Size | ft² |
|---|---|---|
| Walk In Closet | 5x6 | 25 ft² |
LOT
Acres: N/A
Lot Size Dim.: 68x75
Longitude: 45.2037
Latitude: -93.2313
Zoning: Residential-Single Family
FINANCIAL & TAXES
Tax year: 2025
Tax annual amount: $2,312
MISCELLANEOUS
Fuel System: N/A
Sewer System: City Sewer/Connected
Water System: City Water/Connected
ADITIONAL INFORMATION
MLS#: NST7762963
Listing Brokerage: Keller Williams Classic Realty

ID: 3858282
Published: July 07, 2025
Last Update: July 07, 2025
Views: 1






