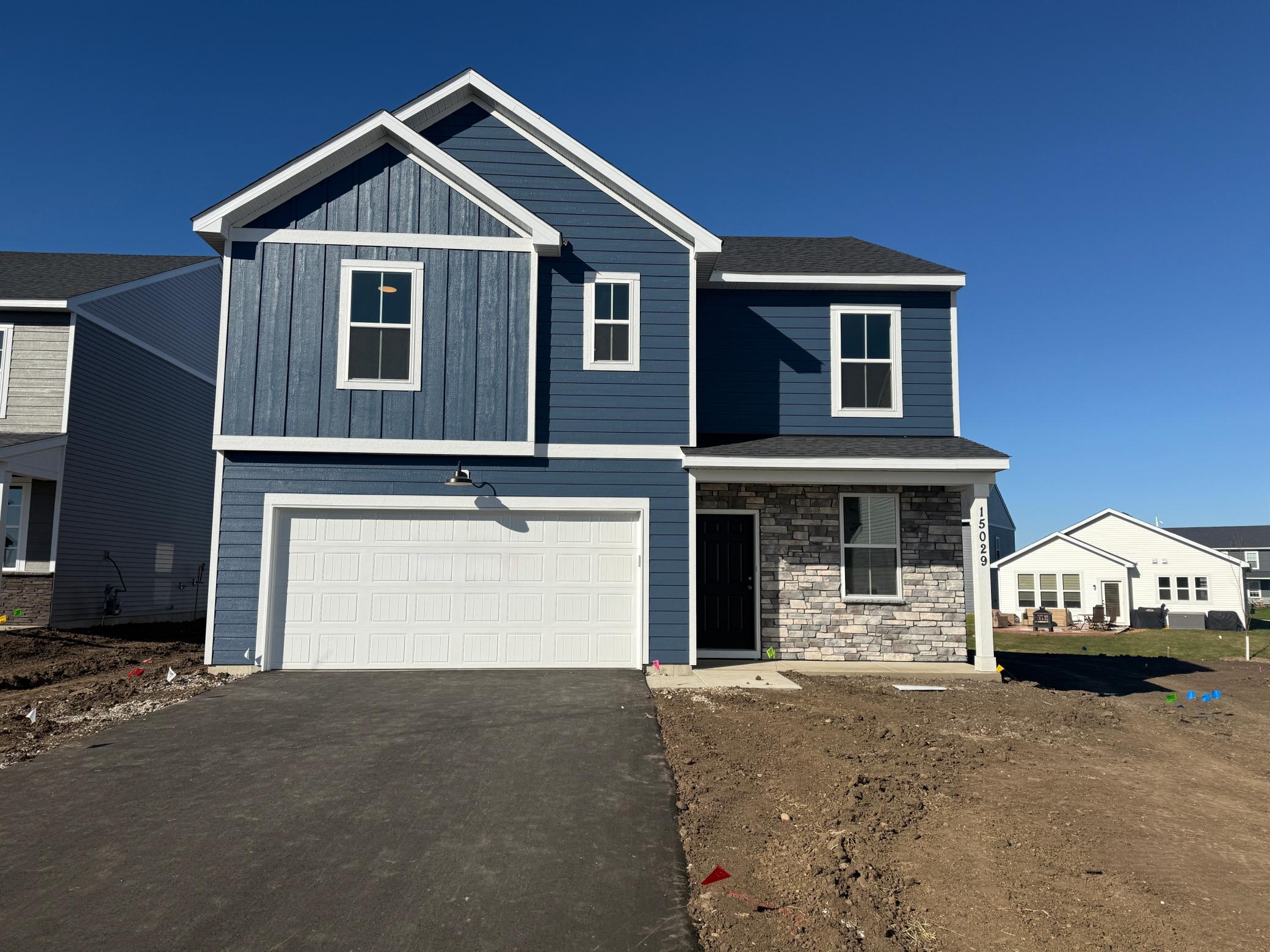15029 ATHENRY BAY
15029 Athenry Bay , Rosemount, 55068, MN
-
Price: $442,990
-
Status type: For Sale
-
City: Rosemount
-
Neighborhood: Amber Fields - Avondale
Bedrooms: 4
Property Size :2170
-
Listing Agent: NST15595,NST519401
-
Property type : Single Family Residence
-
Zip code: 55068
-
Street: 15029 Athenry Bay
-
Street: 15029 Athenry Bay
Bathrooms: 3
Year: 2025
Listing Brokerage: Pulte Homes Of Minnesota, LLC
FEATURES
- Range
- Refrigerator
- Washer
- Dryer
- Microwave
- Dishwasher
- Water Softener Owned
- Disposal
- Air-To-Air Exchanger
- Tankless Water Heater
- ENERGY STAR Qualified Appliances
- Stainless Steel Appliances
DETAILS
Discover incredible value in Rosemount’s newest community, Amber Fields! This stunning Lowry home from Pulte’s Inspiration Series offers an open-concept layout with 9’ ceilings, a bright, spacious kitchen, and a flex room perfect for a home office or play space. Upstairs you’ll find a rare four-bedroom plus loft design—an option not commonly found at this price point! Enjoy walking trails, pavilions, and ponds that make Amber Fields an amazing place to call home. Visit our model today, open daily 11–6, and ask about our special financing incentive available through our affiliated lender.
INTERIOR
Bedrooms: 4
Fin ft² / Living Area: 2170 ft²
Below Ground Living: N/A
Bathrooms: 3
Above Ground Living: 2170ft²
-
Basement Details: None,
Appliances Included:
-
- Range
- Refrigerator
- Washer
- Dryer
- Microwave
- Dishwasher
- Water Softener Owned
- Disposal
- Air-To-Air Exchanger
- Tankless Water Heater
- ENERGY STAR Qualified Appliances
- Stainless Steel Appliances
EXTERIOR
Air Conditioning: Central Air
Garage Spaces: 2
Construction Materials: N/A
Foundation Size: 883ft²
Unit Amenities:
-
- In-Ground Sprinkler
Heating System:
-
- Forced Air
ROOMS
| Main | Size | ft² |
|---|---|---|
| Living Room | 14.7x14 | 214.38 ft² |
| Informal Dining Room | 9.5x10.10 | 102.01 ft² |
| Kitchen | n/a | 0 ft² |
| Flex Room | 9.3x9.11 | 91.73 ft² |
| Pantry (Walk-In) | n/a | 0 ft² |
| Bathroom | n/a | 0 ft² |
| Upper | Size | ft² |
|---|---|---|
| Bedroom 1 | 14x14 | 196 ft² |
| Bedroom 2 | 10.8x11.2 | 119.11 ft² |
| Bedroom 3 | 10.8x10.10 | 115.56 ft² |
| Bedroom 4 | 10x10.7 | 105.83 ft² |
| Loft | 15.6x9.3 | 143.38 ft² |
| Primary Bathroom | n/a | 0 ft² |
| Bathroom | n/a | 0 ft² |
| Laundry | n/a | 0 ft² |
| Walk In Closet | n/a | 0 ft² |
LOT
Acres: N/A
Lot Size Dim.: n/a
Longitude: 44.7335
Latitude: -93.0986
Zoning: Residential-Single Family
FINANCIAL & TAXES
Tax year: 2025
Tax annual amount: N/A
MISCELLANEOUS
Fuel System: N/A
Sewer System: City Sewer/Connected
Water System: City Water/Connected
ADDITIONAL INFORMATION
MLS#: NST7824480
Listing Brokerage: Pulte Homes Of Minnesota, LLC

ID: 4276818
Published: November 06, 2025
Last Update: November 06, 2025
Views: 1






