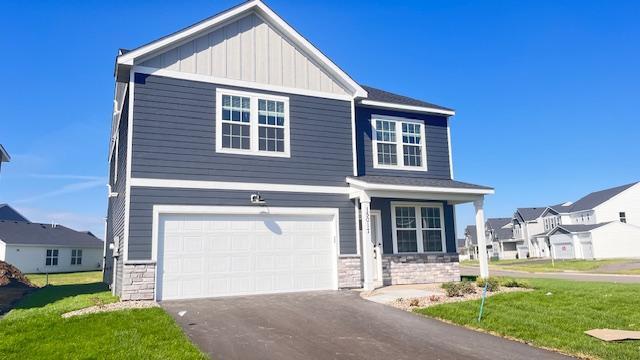15017 ATHENRY STREET
15017 Athenry Street, Rosemount, 55068, MN
-
Price: $489,990
-
Status type: For Sale
-
City: Rosemount
-
Neighborhood: Amber Fields
Bedrooms: 4
Property Size :2515
-
Listing Agent: NST15595,NST41014
-
Property type : Single Family Residence
-
Zip code: 55068
-
Street: 15017 Athenry Street
-
Street: 15017 Athenry Street
Bathrooms: 3
Year: 2025
Listing Brokerage: Pulte Homes Of Minnesota, LLC
FEATURES
- Range
- Refrigerator
- Washer
- Dryer
- Microwave
- Exhaust Fan
- Dishwasher
- Water Softener Owned
- Disposal
- Air-To-Air Exchanger
- Tankless Water Heater
- ENERGY STAR Qualified Appliances
- Stainless Steel Appliances
DETAILS
Home is complete!! The Brand-New Quincy style home is in Pulte's INSPIRATION SERIES. This slab-on-grade plan features an open-concept, 9' ceilings, spacious kitchen, flex room and powder room on the main floor. Aligning with Pulte Homes characteristic of ample natural light throughout the home, the upper-level features four bedrooms, loft, primary bath, separate bath 2 (with double sinks), and spacious laundry room! This home comes complete with all appliances and blinds! Available for quick move in!!
INTERIOR
Bedrooms: 4
Fin ft² / Living Area: 2515 ft²
Below Ground Living: N/A
Bathrooms: 3
Above Ground Living: 2515ft²
-
Basement Details: None,
Appliances Included:
-
- Range
- Refrigerator
- Washer
- Dryer
- Microwave
- Exhaust Fan
- Dishwasher
- Water Softener Owned
- Disposal
- Air-To-Air Exchanger
- Tankless Water Heater
- ENERGY STAR Qualified Appliances
- Stainless Steel Appliances
EXTERIOR
Air Conditioning: Central Air
Garage Spaces: 2
Construction Materials: N/A
Foundation Size: 1258ft²
Unit Amenities:
-
Heating System:
-
- Forced Air
ROOMS
| Main | Size | ft² |
|---|---|---|
| Living Room | 18.5x13.9 | 253.23 ft² |
| Dining Room | 14.11x10.1 | 150.41 ft² |
| Flex Room | 9.3x12.5 | 114.85 ft² |
| Upper | Size | ft² |
|---|---|---|
| Bedroom 1 | 14.11x16.3 | 242.4 ft² |
| Bedroom 2 | 12.1x10.6 | 126.88 ft² |
| Bedroom 3 | 12.4x10.4 | 127.44 ft² |
| Bedroom 4 | 10.10x12.3 | 132.71 ft² |
| Loft | 12.4x11 | 152.93 ft² |
LOT
Acres: N/A
Lot Size Dim.: 8961
Longitude: 44.734
Latitude: -93.0988
Zoning: Residential-Single Family
FINANCIAL & TAXES
Tax year: 2025
Tax annual amount: N/A
MISCELLANEOUS
Fuel System: N/A
Sewer System: City Sewer/Connected,City Sewer - In Street
Water System: City Water/Connected,City Water - In Street
ADDITIONAL INFORMATION
MLS#: NST7813793
Listing Brokerage: Pulte Homes Of Minnesota, LLC

ID: 4198511
Published: October 09, 2025
Last Update: October 09, 2025
Views: 2






