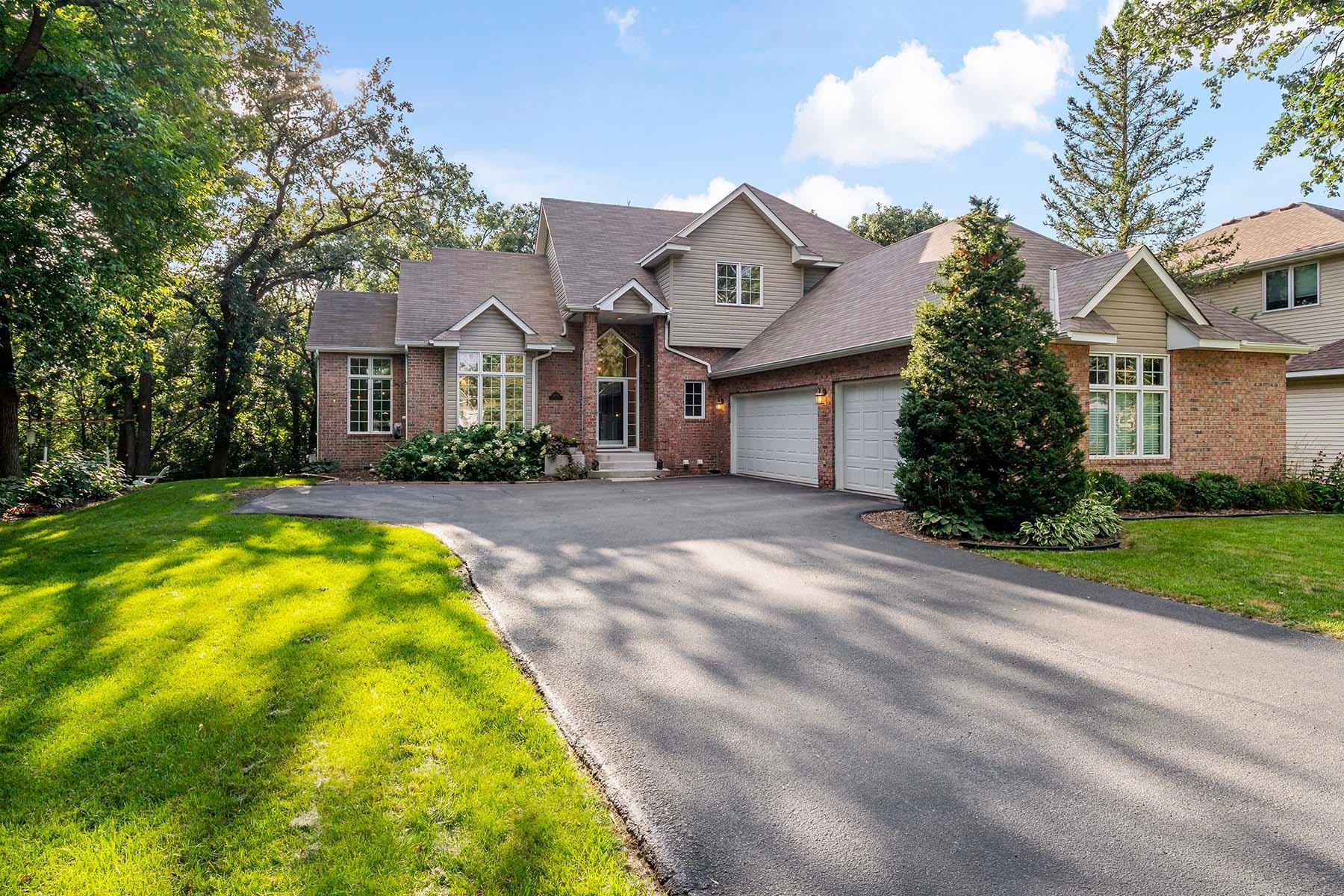15012 WILLA COURT
15012 Willa Court, Burnsville, 55306, MN
-
Price: $629,900
-
Status type: For Sale
-
City: Burnsville
-
Neighborhood: Thomas Woods
Bedrooms: 5
Property Size :3553
-
Listing Agent: NST16219,NST54878
-
Property type : Single Family Residence
-
Zip code: 55306
-
Street: 15012 Willa Court
-
Street: 15012 Willa Court
Bathrooms: 4
Year: 1996
Listing Brokerage: Coldwell Banker Burnet
FEATURES
- Range
- Refrigerator
- Washer
- Microwave
- Dishwasher
- Water Softener Owned
- Disposal
- Stainless Steel Appliances
DETAILS
Amazing Opportunity! This home has it all—prime location, stylish updates, and plenty of space to live, work, and play. Just minutes from shopping, restaurants, coffee shops, freeway access, parks, Crystal Lake, Buck Hill Ski, the hospital, and Lakeville Schools District 194 plus so much more. Tucked away on a cul-de-sac surrounded by mature oak trees, the lot offers great curb appeal with its dramatic brick exterior, landscaped yard, and side-access garage. Inside, you’ll love the high ceilings, fresh paint, and bright, open spaces. The gourmet kitchen is designed for both function and style, featuring a gas range, center island, and solid-surface countertops. The main-level family room is filled with natural light from oversized windows—perfect for catching stunning sunsets. Upstairs, the primary suite feels like a private retreat with a spa-like bathroom. Both upper-level baths have been recently remodeled with a modern touch. The layout is flexible to fit your lifestyle: a main-level bonus room, formal dining room that doubles as a sunroom, an eat-in kitchen, cozy family room with gas fireplace, and even a main-floor bedroom/office plus a mudroom with laundry. The lower level is built for entertaining with a second gas fireplace, bar area, and plenty of space for a pool table, games, or movie nights. It also includes a fifth bedroom for guests, a stylish three-quarter bath, and great storage space. The oversized three-car garage includes pull-down stairs to an insulated attic, offering even more storage. This home checks all the boxes—space, style, and location. Don’t miss this gem!
INTERIOR
Bedrooms: 5
Fin ft² / Living Area: 3553 ft²
Below Ground Living: 1102ft²
Bathrooms: 4
Above Ground Living: 2451ft²
-
Basement Details: Block, Daylight/Lookout Windows, Drainage System, Finished, Full, Sump Basket, Sump Pump,
Appliances Included:
-
- Range
- Refrigerator
- Washer
- Microwave
- Dishwasher
- Water Softener Owned
- Disposal
- Stainless Steel Appliances
EXTERIOR
Air Conditioning: Central Air
Garage Spaces: 3
Construction Materials: N/A
Foundation Size: 1591ft²
Unit Amenities:
-
Heating System:
-
- Forced Air
ROOMS
| Main | Size | ft² |
|---|---|---|
| Dining Room | 13x11 | 169 ft² |
| Kitchen | 14x11 | 196 ft² |
| Informal Dining Room | 14x8 | 196 ft² |
| Family Room | 26x13 | 676 ft² |
| Bedroom 4 | 13x13 | 169 ft² |
| Laundry | 12x9 | 144 ft² |
| Foyer | 8x11 | 64 ft² |
| Deck | 30x12 | 900 ft² |
| Upper | Size | ft² |
|---|---|---|
| Bedroom 1 | 14x14 | 196 ft² |
| Bedroom 2 | 13x10 | 169 ft² |
| Bedroom 3 | 12x12 | 144 ft² |
| Lower | Size | ft² |
|---|---|---|
| Bedroom 5 | 14x12 | 196 ft² |
| Family Room | 29x13 | 841 ft² |
| Bar/Wet Bar Room | 13x7 | 169 ft² |
| Storage | 33x18 | 1089 ft² |
LOT
Acres: N/A
Lot Size Dim.: 37x31x30x126x48x156
Longitude: 44.731
Latitude: -93.2997
Zoning: Residential-Single Family
FINANCIAL & TAXES
Tax year: 2024
Tax annual amount: $7,542
MISCELLANEOUS
Fuel System: N/A
Sewer System: City Sewer/Connected
Water System: City Water/Connected
ADDITIONAL INFORMATION
MLS#: NST7791262
Listing Brokerage: Coldwell Banker Burnet

ID: 4032359
Published: August 22, 2025
Last Update: August 22, 2025
Views: 1






