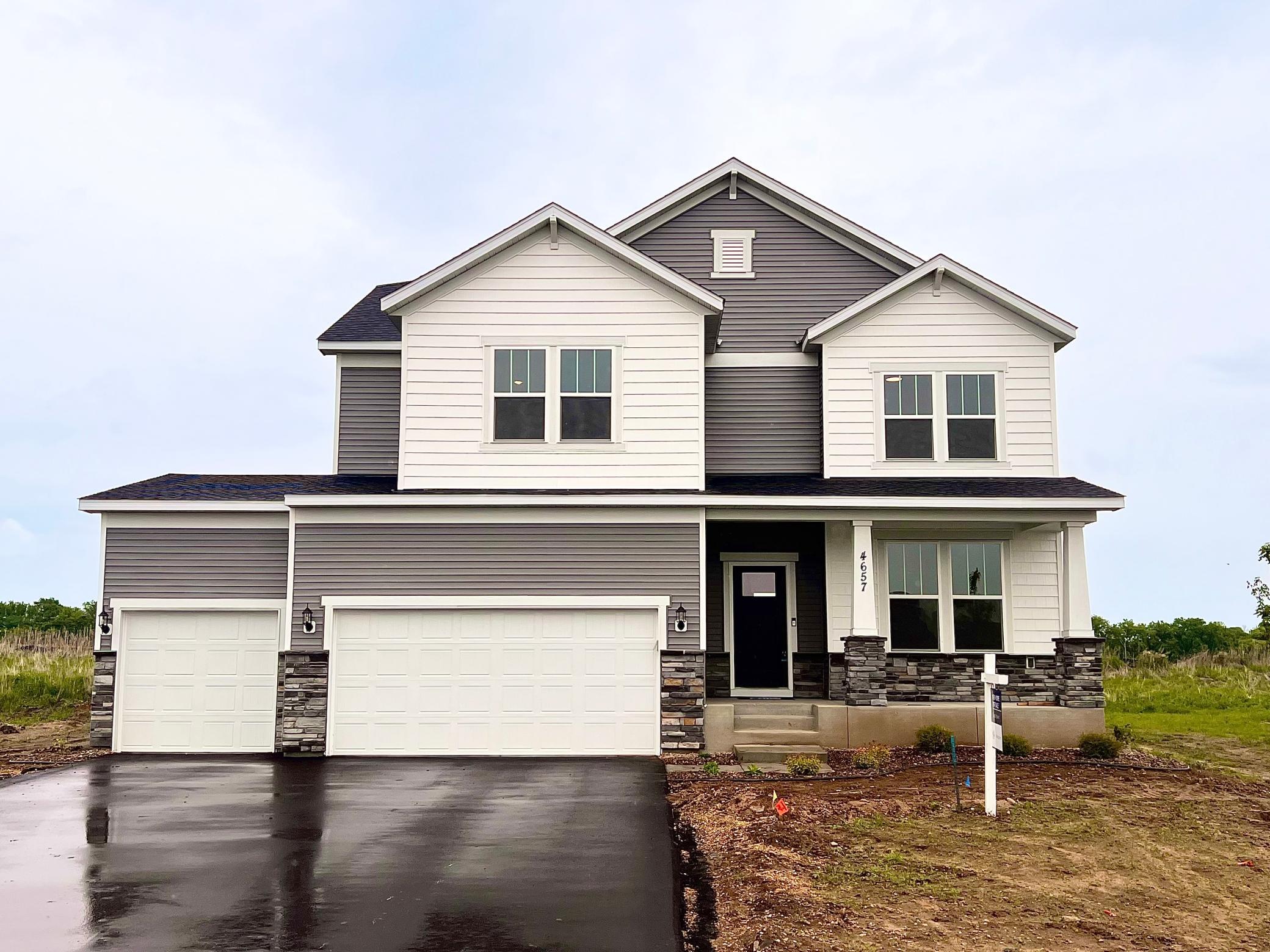15012 ASHTOWN LANE
15012 Ashtown Lane, Rosemount, 55068, MN
-
Property type : Single Family Residence
-
Zip code: 55068
-
Street: 15012 Ashtown Lane
-
Street: 15012 Ashtown Lane
Bathrooms: 3
Year: 2025
Listing Brokerage: Pulte Homes Of Minnesota, LLC
FEATURES
- Range
- Microwave
- Exhaust Fan
- Dishwasher
- Disposal
- Cooktop
- Wall Oven
DETAILS
The Waverly plan is a standout two-story home known for its open-concept design and grand two-story gathering room. The main level features a spacious kitchen with a large center island, a café dining area, and a flex space perfect for a home office or guest room. Upstairs, you’ll find a generous loft, laundry room, and four large bedrooms—including a luxurious owner's suite with private bath and walk-in closet. All of this is set in the Amber Fields neighborhood, offering over 100 acres of parkland, sidewalks, trails, and pickleball courts—all within the highly rated District 196 schools.
INTERIOR
Bedrooms: 4
Fin ft² / Living Area: 3290 ft²
Below Ground Living: N/A
Bathrooms: 3
Above Ground Living: 3290ft²
-
Basement Details: Daylight/Lookout Windows, Concrete,
Appliances Included:
-
- Range
- Microwave
- Exhaust Fan
- Dishwasher
- Disposal
- Cooktop
- Wall Oven
EXTERIOR
Air Conditioning: Central Air
Garage Spaces: 3
Construction Materials: N/A
Foundation Size: 1152ft²
Unit Amenities:
-
- Kitchen Window
- Deck
- Walk-In Closet
- Washer/Dryer Hookup
- In-Ground Sprinkler
- Kitchen Center Island
- Primary Bedroom Walk-In Closet
Heating System:
-
- Forced Air
ROOMS
| Main | Size | ft² |
|---|---|---|
| Living Room | 15x17 | 225 ft² |
| Dining Room | 10x13 | 100 ft² |
| Kitchen | 16x13 | 256 ft² |
| Flex Room | 11x10 | 121 ft² |
| Upper | Size | ft² |
|---|---|---|
| Bedroom 1 | 15x14 | 225 ft² |
| Bedroom 2 | 11x15 | 121 ft² |
| Bedroom 4 | 11x12 | 121 ft² |
| Loft | 14x16 | 196 ft² |
| n/a | Size | ft² |
|---|---|---|
| Bedroom 3 | 11x12 | 121 ft² |
LOT
Acres: N/A
Lot Size Dim.: 65x130x87x130
Longitude: 44.8813
Latitude: -92.8935
Zoning: Residential-Single Family
FINANCIAL & TAXES
Tax year: 2024
Tax annual amount: $182
MISCELLANEOUS
Fuel System: N/A
Sewer System: City Sewer/Connected
Water System: City Water/Connected
ADDITIONAL INFORMATION
MLS#: NST7768826
Listing Brokerage: Pulte Homes Of Minnesota, LLC

ID: 3908655
Published: July 20, 2025
Last Update: July 20, 2025
Views: 1






