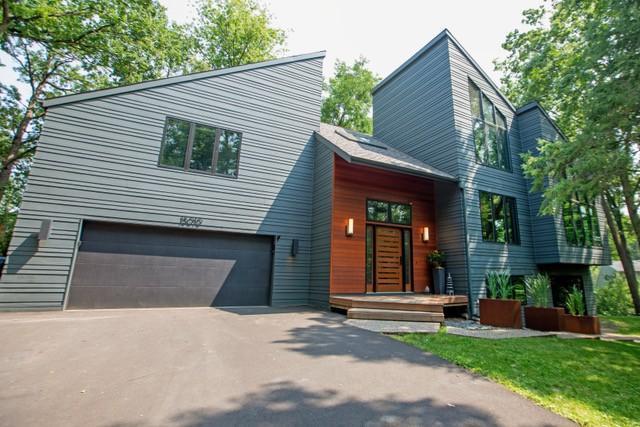15010 WOODS EDGE
15010 Woods Edge , Minnetonka, 55345, MN
-
Price: $970,000
-
Status type: For Sale
-
City: Minnetonka
-
Neighborhood: Tonkawood Farms
Bedrooms: 3
Property Size :2945
-
Listing Agent: NST14380,NST54156
-
Property type : Single Family Residence
-
Zip code: 55345
-
Street: 15010 Woods Edge
-
Street: 15010 Woods Edge
Bathrooms: 3
Year: 1989
Listing Brokerage: HomeAvenue - FSBO
FEATURES
- Range
- Refrigerator
- Washer
- Dryer
- Microwave
- Dishwasher
- Water Softener Owned
- Disposal
- Humidifier
- Gas Water Heater
- ENERGY STAR Qualified Appliances
- Stainless Steel Appliances
DETAILS
This Streeter built residence offers natural light and flow only achieved under the direction of a national renowned architect. Absolutely pristine perfection. A 3-bedroom 3-bathroom masterpiece, nestled on a hilltop at the end of a private road in a serene wooded setting. Walls of glass frame nature and complement the thoughtful design, to create a truly one-of-a kind home. This architecturally significant property is only available due to relocation. The current owners cherished and maintained the home, providing numerous updates and improvements. The exterior was redone with rich black framed windows, dark charcoal James Hardie siding, and a commanding cedar entry framing an oversized modern door. The large, updated modern kitchen opens to the dining room, living room, and porch with fire table. The owners suite has its own private spa with cedar sauna, jetted bathtub, walk in closet, vanity bathed in natural light, dual head shower and its own private deck. Unprecedented luxury.
INTERIOR
Bedrooms: 3
Fin ft² / Living Area: 2945 ft²
Below Ground Living: 699ft²
Bathrooms: 3
Above Ground Living: 2246ft²
-
Basement Details: Finished,
Appliances Included:
-
- Range
- Refrigerator
- Washer
- Dryer
- Microwave
- Dishwasher
- Water Softener Owned
- Disposal
- Humidifier
- Gas Water Heater
- ENERGY STAR Qualified Appliances
- Stainless Steel Appliances
EXTERIOR
Air Conditioning: Central Air
Garage Spaces: 2
Construction Materials: N/A
Foundation Size: 1027ft²
Unit Amenities:
-
- Kitchen Window
- Deck
- Porch
- Hardwood Floors
- Ceiling Fan(s)
- Walk-In Closet
- Vaulted Ceiling(s)
- Washer/Dryer Hookup
- Sauna
- Cable
- Skylight
- French Doors
- Tile Floors
- Security Lights
- Primary Bedroom Walk-In Closet
Heating System:
-
- Forced Air
- Humidifier
ROOMS
| Main | Size | ft² |
|---|---|---|
| Living Room | 29.2x19 | 851.67 ft² |
| Kitchen | 17.3x14.8 | 253 ft² |
| Foyer | 12.2x7.8 | 93.28 ft² |
| Mud Room | 11.9x11.2 | 131.21 ft² |
| Porch | 12.6x10.6 | 131.25 ft² |
| Upper | Size | ft² |
|---|---|---|
| Bedroom 1 | 13.1x9.5 | 123.2 ft² |
| Walk In Closet | 4.9x9.5 | 44.73 ft² |
| Bedroom 2 | 9.8x12.11 | 124.86 ft² |
| Walk In Closet | 4.9x12.11 | 61.35 ft² |
| Laundry | 7.10x8.2 | 63.97 ft² |
| Bathroom | 9.4x5 | 87.73 ft² |
| Loft | 17.11x14.3 | 255.31 ft² |
| Third | Size | ft² |
|---|---|---|
| Bedroom 3 | 12.6x15.4 | 191.67 ft² |
| Primary Bathroom | 14.8x15.6 | 227.33 ft² |
| Walk In Closet | 10.3x10.6 | 107.63 ft² |
| Sauna | 4.8x5.7 | 26.06 ft² |
| Lower | Size | ft² |
|---|---|---|
| Family Room | 24x16.1 | 386 ft² |
| Bathroom | 6.2x7.2 | 44.19 ft² |
| Utility Room | 17.7x14.8 | 257.89 ft² |
| Storage | 23.11x11.2 | 267.07 ft² |
LOT
Acres: N/A
Lot Size Dim.: 125x200
Longitude: 44.9236
Latitude: -93.4707
Zoning: Residential-Single Family
FINANCIAL & TAXES
Tax year: 2025
Tax annual amount: $8,079
MISCELLANEOUS
Fuel System: N/A
Sewer System: City Sewer/Connected
Water System: City Water/Connected
ADDITIONAL INFORMATION
MLS#: NST7786426
Listing Brokerage: HomeAvenue - FSBO

ID: 3986082
Published: August 11, 2025
Last Update: August 11, 2025
Views: 1






