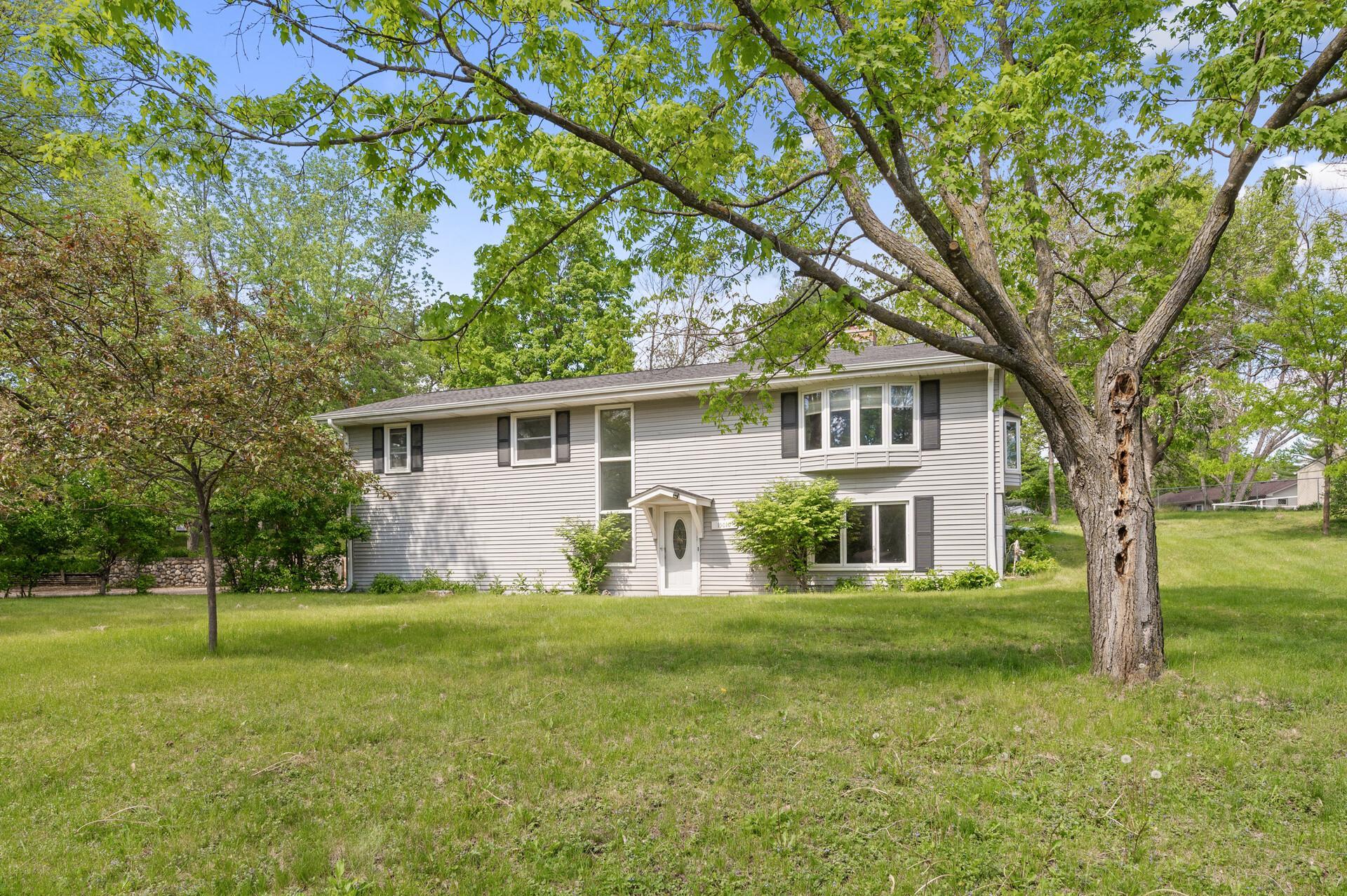15010 HILLSIDE DRIVE
15010 Hillside Drive, Eden Prairie, 55347, MN
-
Price: $412,000
-
Status type: For Sale
-
City: Eden Prairie
-
Neighborhood: Scenic Heights
Bedrooms: 4
Property Size :1900
-
Listing Agent: NST15469,NST45555
-
Property type : Single Family Residence
-
Zip code: 55347
-
Street: 15010 Hillside Drive
-
Street: 15010 Hillside Drive
Bathrooms: 2
Year: 1965
Listing Brokerage: Home Avenue - Agent
FEATURES
- Range
- Refrigerator
- Washer
- Dryer
- Microwave
- Exhaust Fan
- Dishwasher
- Water Softener Owned
- Humidifier
- Air-To-Air Exchanger
- Stainless Steel Appliances
DETAILS
Incredible opportunity in the heart of Eden Prairie! Don’t miss this rare chance to own your own piece of paradise, nestled on over half an acre of lush landscape. Ready for your vision with endless potential, the expensive updates have been done. New furnace, air conditioner, water softener, water heater and updated electrical panel. Features include hardwood floors, oversized windows and four bedrooms on the same level. The living room has a dual sided floor-to-ceiling brick hearth wood burning fireplace. The large kitchen and dining area with a bay window are the perfect canvas for your renovation ideas! The lower-level family room also has a wood burning fireplace. The expansive yard is perfect for outdoor enjoyment, gardening or simply relaxing under the shade of mature trees. Located on a quiet street just minutes from top-rated schools, parks, trails and shopping. Enjoy comfortable living from day one, this home is perfect for buyers looking to update over time and plan your upgrades at your own pace!
INTERIOR
Bedrooms: 4
Fin ft² / Living Area: 1900 ft²
Below Ground Living: N/A
Bathrooms: 2
Above Ground Living: 1900ft²
-
Basement Details: None,
Appliances Included:
-
- Range
- Refrigerator
- Washer
- Dryer
- Microwave
- Exhaust Fan
- Dishwasher
- Water Softener Owned
- Humidifier
- Air-To-Air Exchanger
- Stainless Steel Appliances
EXTERIOR
Air Conditioning: Central Air
Garage Spaces: 2
Construction Materials: N/A
Foundation Size: 1500ft²
Unit Amenities:
-
- Kitchen Window
- Hardwood Floors
- Ceiling Fan(s)
- Main Floor Primary Bedroom
Heating System:
-
- Forced Air
ROOMS
| Main | Size | ft² |
|---|---|---|
| Living Room | 26x14 | 676 ft² |
| Dining Room | 12x10 | 144 ft² |
| Kitchen | 14x12 | 196 ft² |
| Bedroom 1 | 12x13 | 144 ft² |
| Bedroom 2 | 10x10 | 100 ft² |
| Bedroom 3 | 10x10 | 100 ft² |
| Bedroom 4 | 10x11 | 100 ft² |
| Lower | Size | ft² |
|---|---|---|
| Family Room | 20x14 | 400 ft² |
LOT
Acres: N/A
Lot Size Dim.: 229x190x100x91
Longitude: 44.8529
Latitude: -93.4681
Zoning: Residential-Single Family
FINANCIAL & TAXES
Tax year: 2025
Tax annual amount: $4,513
MISCELLANEOUS
Fuel System: N/A
Sewer System: City Sewer/Connected
Water System: City Water - In Street,Well
ADITIONAL INFORMATION
MLS#: NST7746103
Listing Brokerage: Home Avenue - Agent

ID: 3699897
Published: May 23, 2025
Last Update: May 23, 2025
Views: 6






