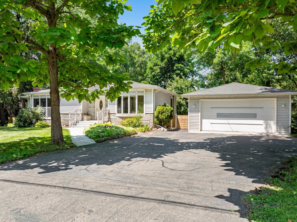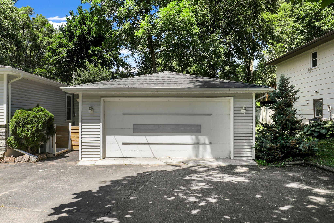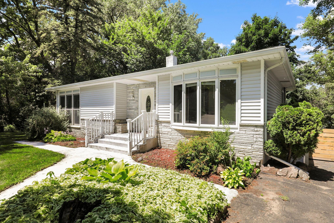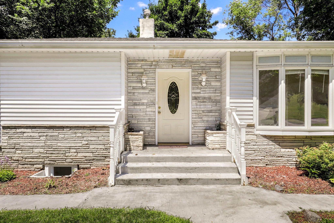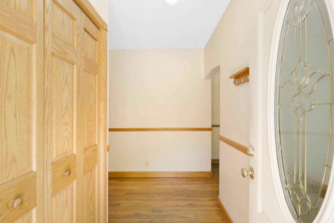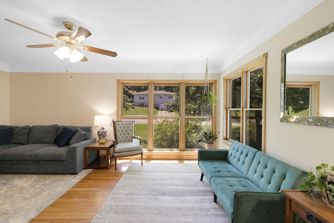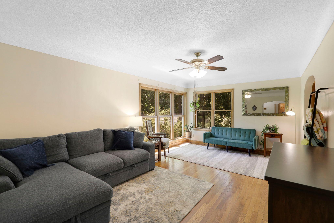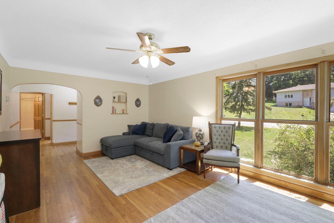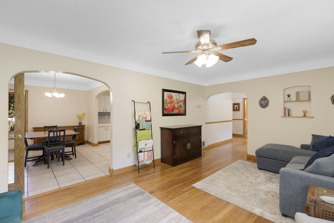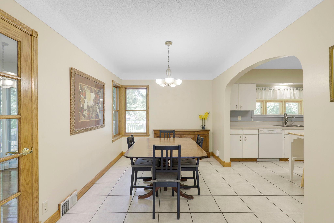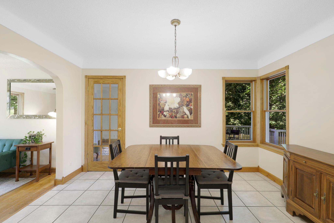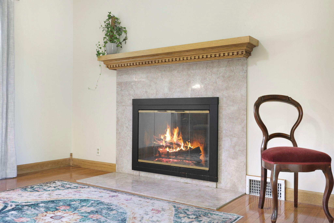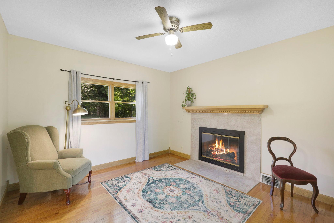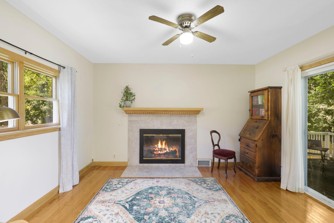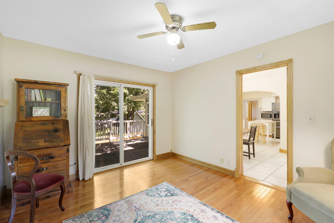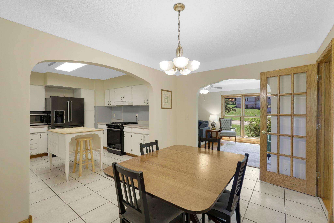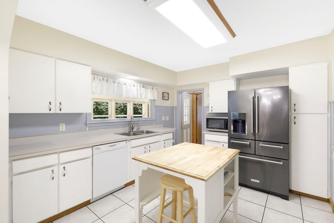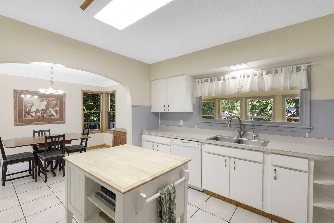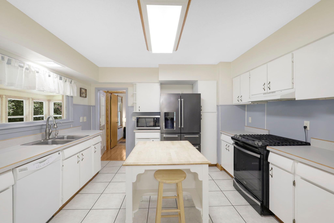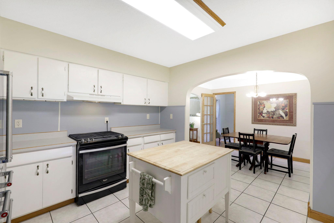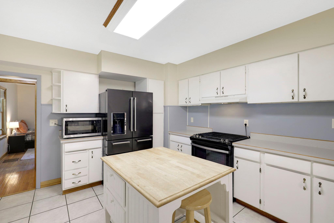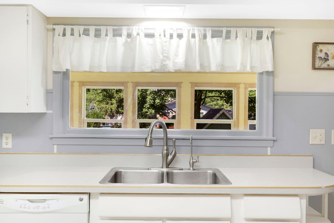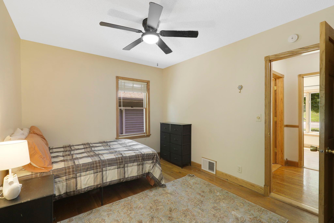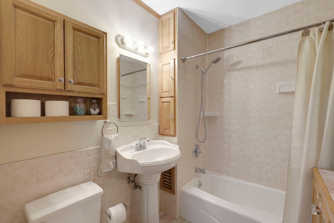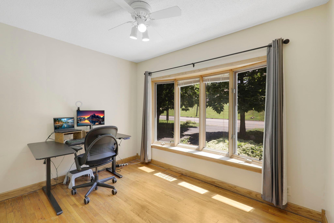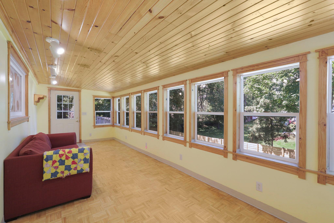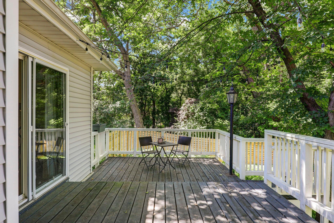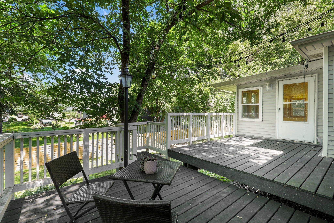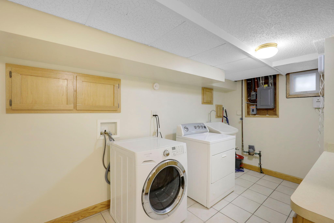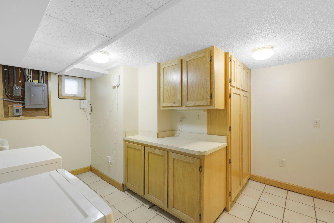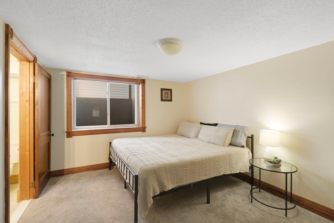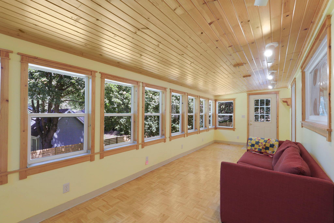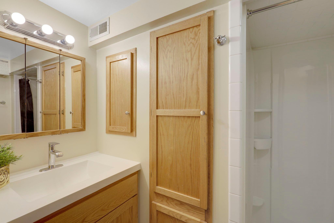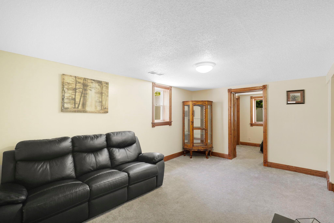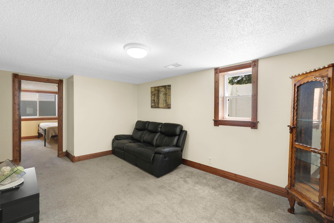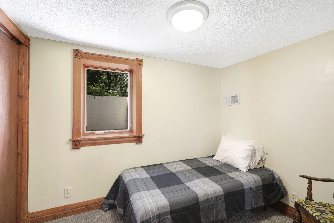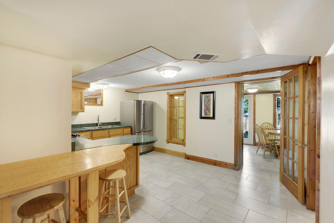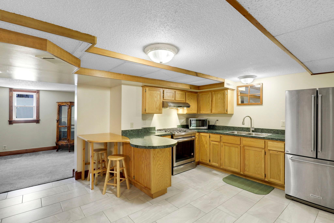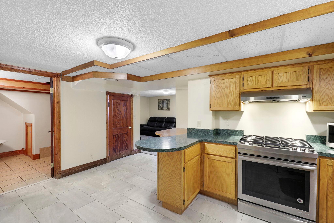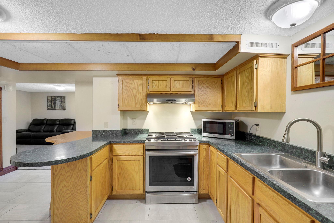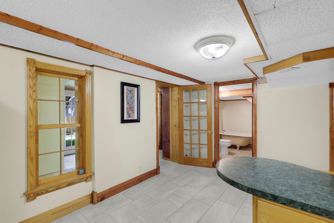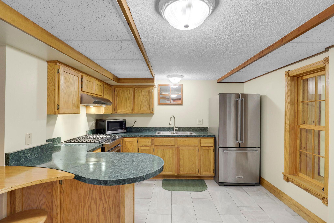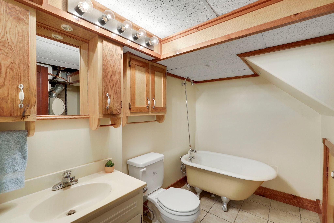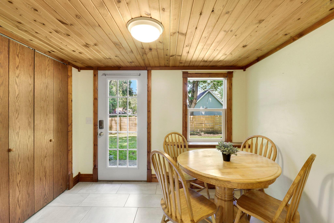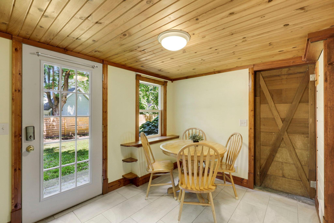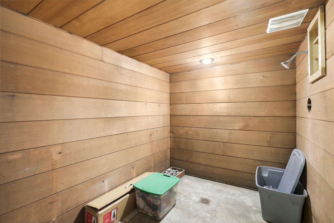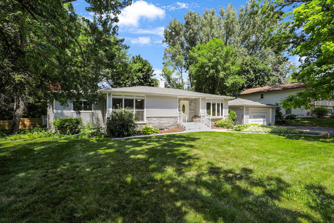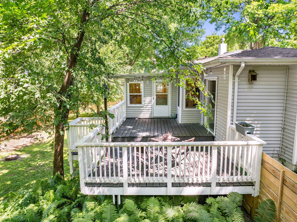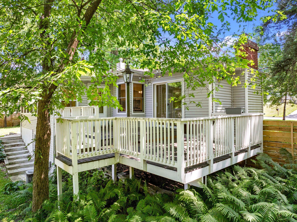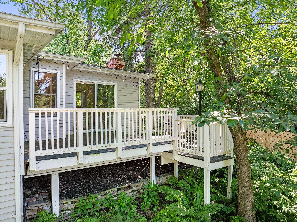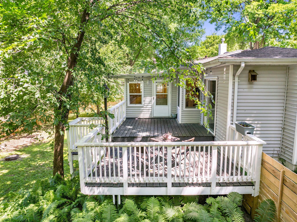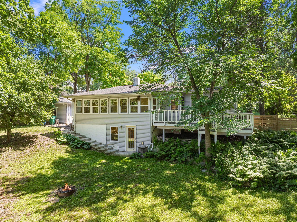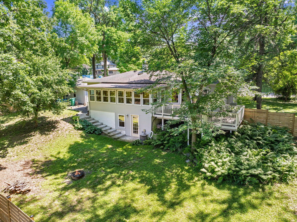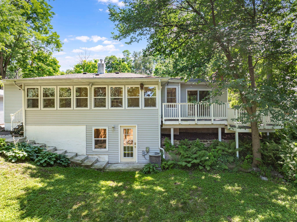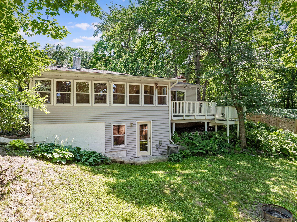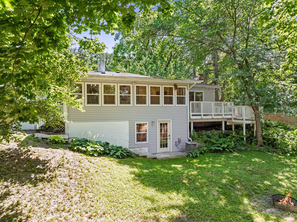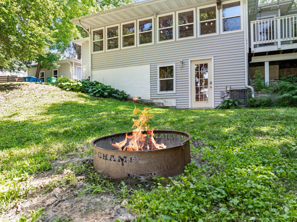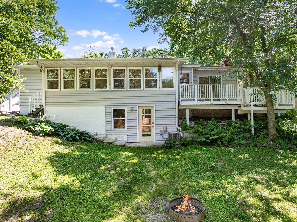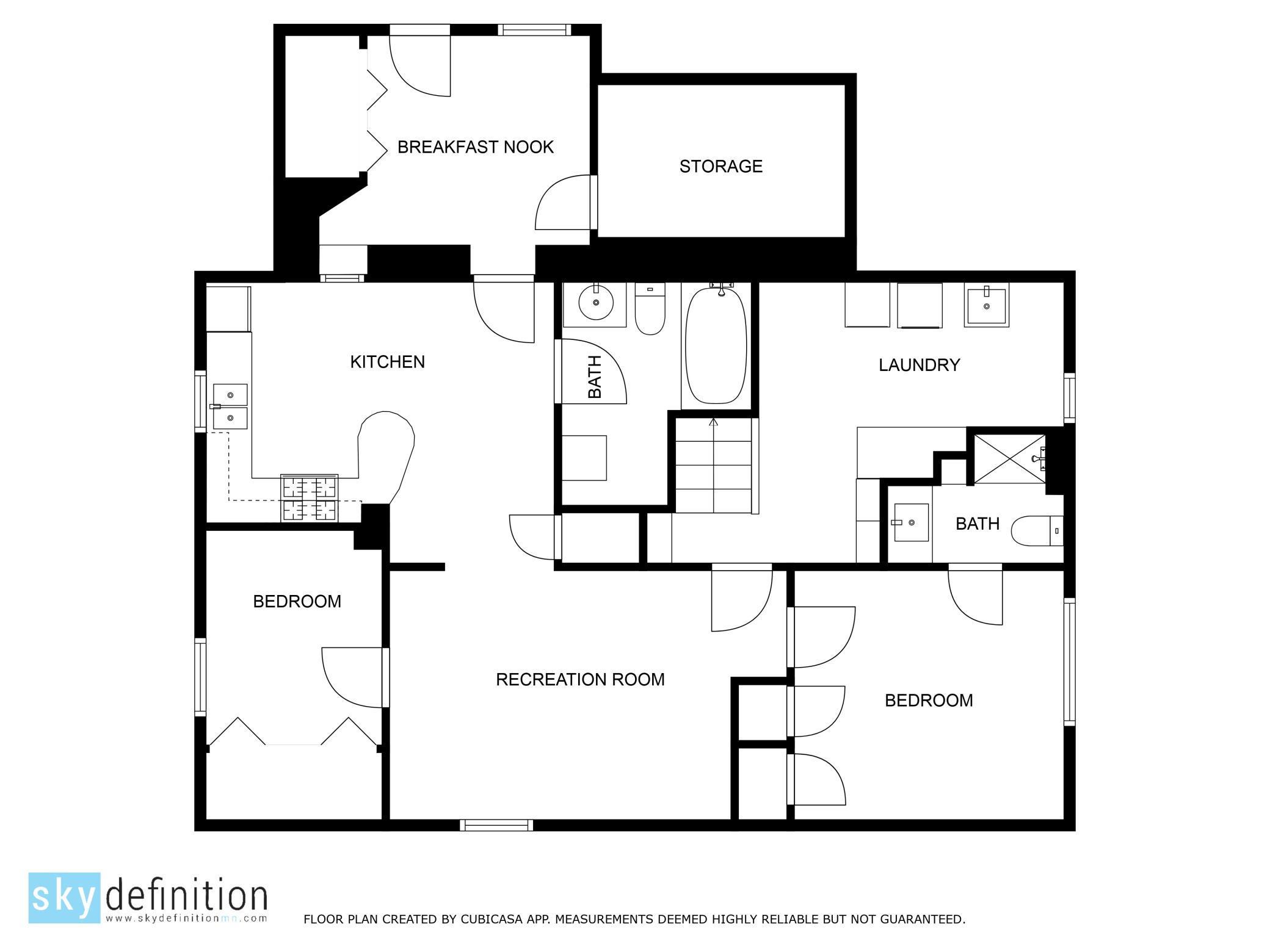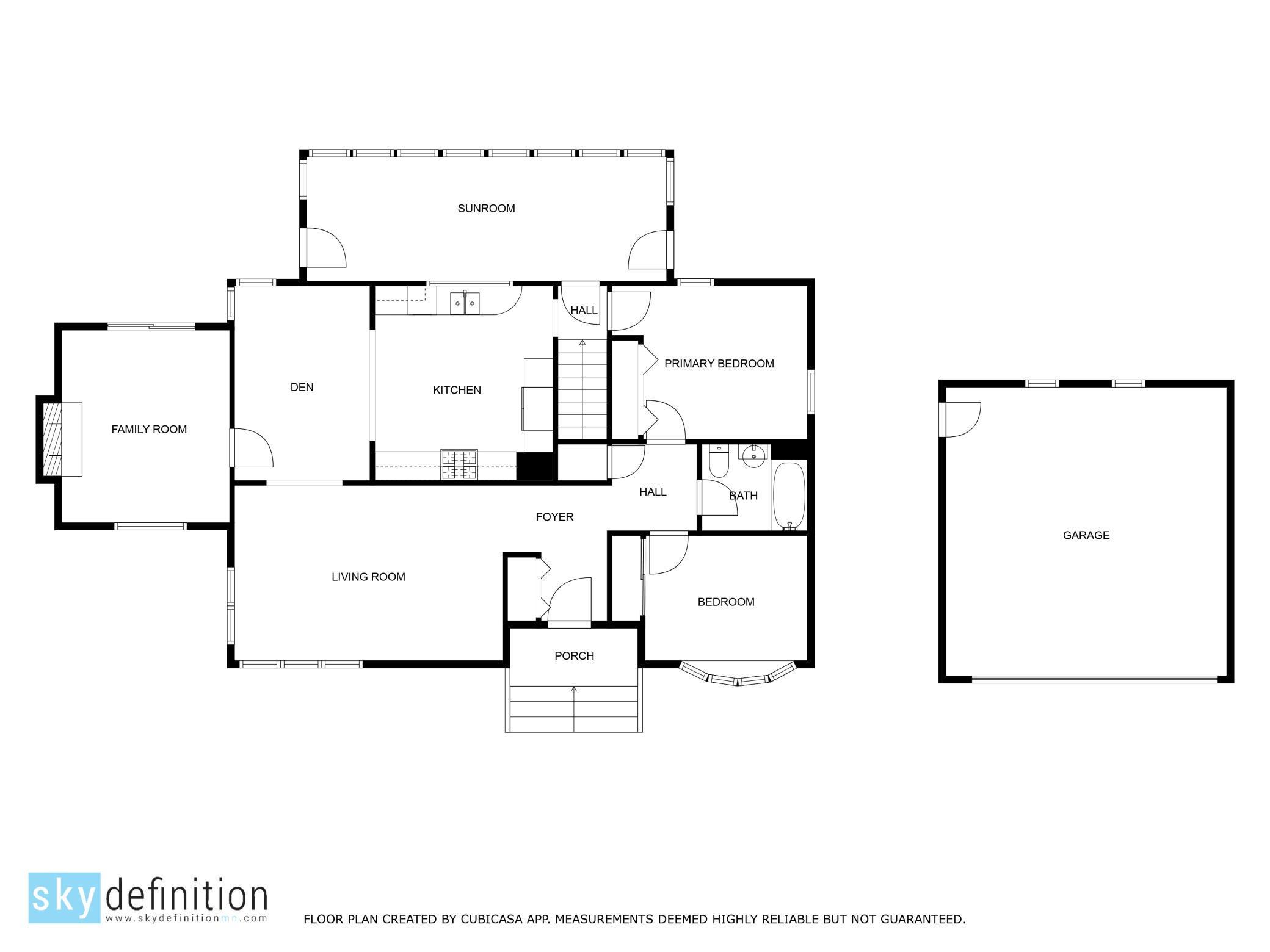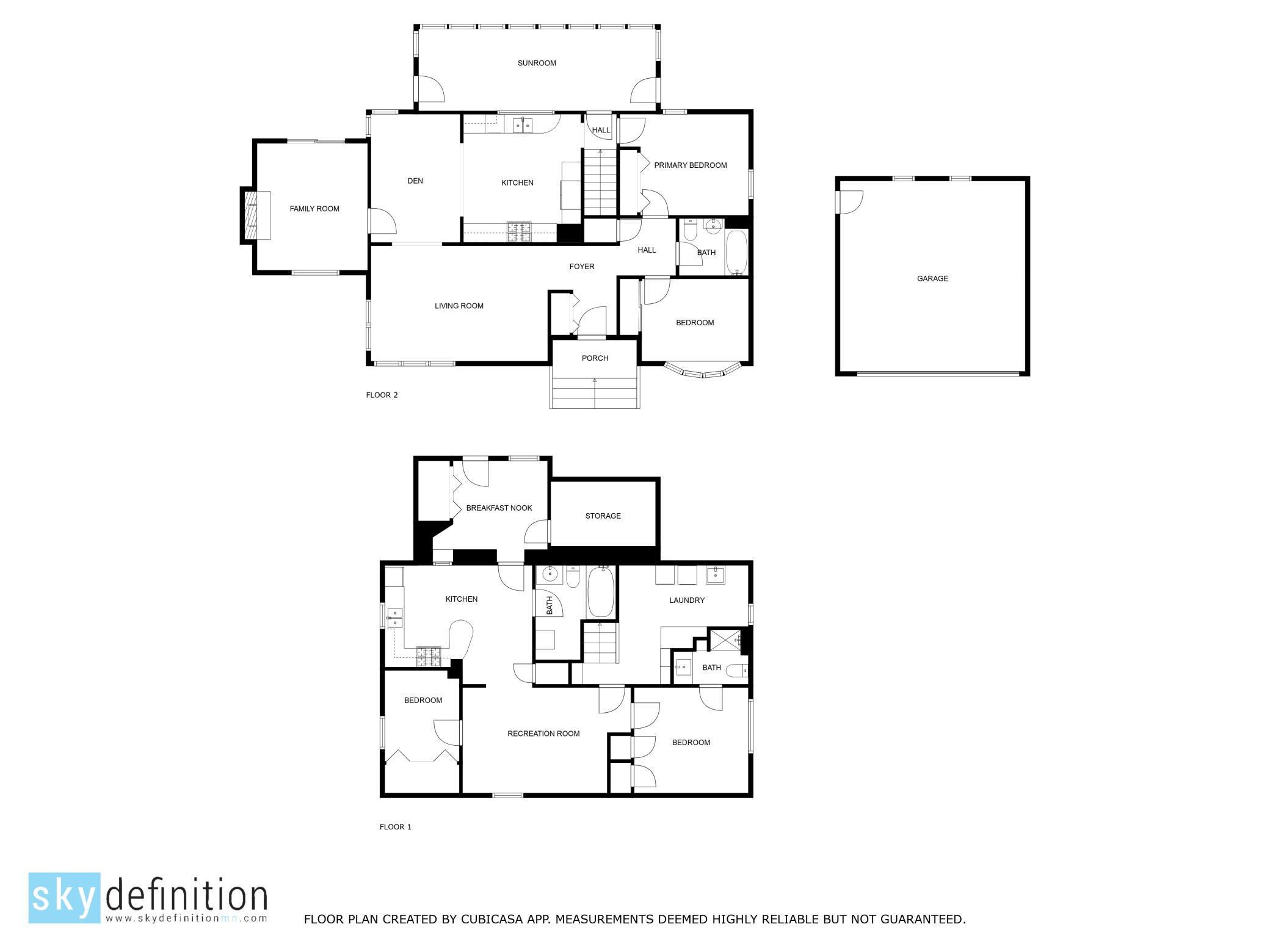1501 RICE CREEK ROAD
1501 Rice Creek Road, Fridley, 55432, MN
-
Price: $385,000
-
Status type: For Sale
-
City: Fridley
-
Neighborhood: Auditors Sub 22
Bedrooms: 4
Property Size :2656
-
Listing Agent: NST25792,NST228421
-
Property type : Single Family Residence
-
Zip code: 55432
-
Street: 1501 Rice Creek Road
-
Street: 1501 Rice Creek Road
Bathrooms: 3
Year: 1945
Listing Brokerage: Exp Realty, LLC.
FEATURES
- Range
- Refrigerator
- Washer
- Microwave
- Exhaust Fan
- Dishwasher
- Humidifier
- Water Osmosis System
- Gas Water Heater
- Stainless Steel Appliances
DETAILS
Spacious Rambler with Income Potential – Ideal Location on the North Side of the Twin Cities! Welcome to this beautifully maintained 4-bedroom, 3-bathroom rambler offering 2,712 square feet of versatile living space and endless possibilities. Situated in a convenient north Twin Cities location, this home combines comfort, function, and investment opportunity all in one. Step inside to an open and airy main level featuring rich hardwood floors and a spacious floor plan perfect for everyday living and entertaining. The kitchen flows effortlessly into the living and dining areas, creating a warm and inviting atmosphere. Downstairs, discover a fully finished basement with a separate private entrance, complete with a mother-in-law suite—perfect for extended family, guests, or as a rental income opportunity. In fact, the current owner has successfully hosted over 30 Airbnb guests in the past 8 months, making this an ideal investment for short- or long-term rental potential. Enjoy peace and privacy in the newly fenced backyard, offering plenty of space for outdoor relaxation or gatherings. A detached 2-car garage provides ample storage and parking. Whether you're looking for a forever home, a multi-generational living setup, or a smart income-generating property, this gem has it all. Don't miss your chance to own this versatile home in one of the Twin Cities' most accessible locations
INTERIOR
Bedrooms: 4
Fin ft² / Living Area: 2656 ft²
Below Ground Living: 1250ft²
Bathrooms: 3
Above Ground Living: 1406ft²
-
Basement Details: Block, Egress Window(s), Finished, Walkout,
Appliances Included:
-
- Range
- Refrigerator
- Washer
- Microwave
- Exhaust Fan
- Dishwasher
- Humidifier
- Water Osmosis System
- Gas Water Heater
- Stainless Steel Appliances
EXTERIOR
Air Conditioning: Central Air
Garage Spaces: 2
Construction Materials: N/A
Foundation Size: 1406ft²
Unit Amenities:
-
- Patio
- Kitchen Window
- Deck
- Natural Woodwork
- Hardwood Floors
- Ceiling Fan(s)
- Washer/Dryer Hookup
- Exercise Room
- Tile Floors
- Main Floor Primary Bedroom
Heating System:
-
- Forced Air
- Fireplace(s)
ROOMS
| Main | Size | ft² |
|---|---|---|
| Dining Room | 9.3 x 13.4 | 123.33 ft² |
| Family Room | 11.6 x 13.2 | 151.42 ft² |
| Kitchen | 12.2 x 13.4 | 162.22 ft² |
| Bedroom 1 | 13.4 x 10.6 | 140 ft² |
| Bedroom 2 | 11.1 x 9.9 | 108.06 ft² |
| Porch | 8.9 x 3.11 | 34.27 ft² |
| Sun Room | 24.8 x 8.6 | 209.67 ft² |
| Lower | Size | ft² |
|---|---|---|
| Bedroom 3 | 11.10 x 10.11 | 129.18 ft² |
| Bedroom 4 | 7.9 x 9.5 | 72.98 ft² |
| Recreation Room | 17.6 x 11.3 | 196.88 ft² |
| Laundry | 13.5 x 12.4 | 165.47 ft² |
| Kitchen- 2nd | 15.4 x 12.4 | 189.11 ft² |
| Storage | 10.11 x 6.9 | 73.69 ft² |
LOT
Acres: N/A
Lot Size Dim.: 98 x 122
Longitude: 45.0826
Latitude: -93.2323
Zoning: Residential-Single Family
FINANCIAL & TAXES
Tax year: 2025
Tax annual amount: $4,580
MISCELLANEOUS
Fuel System: N/A
Sewer System: City Sewer/Connected
Water System: City Water/Connected
ADDITIONAL INFORMATION
MLS#: NST7776081
Listing Brokerage: Exp Realty, LLC.

ID: 3910896
Published: July 21, 2025
Last Update: July 21, 2025
Views: 2


