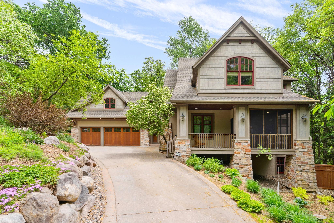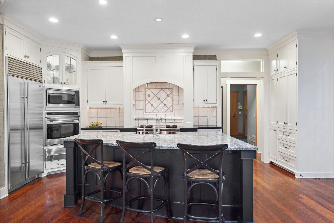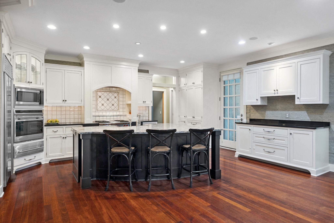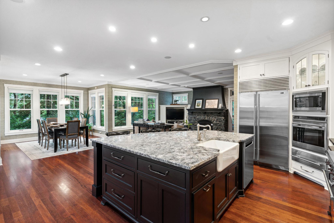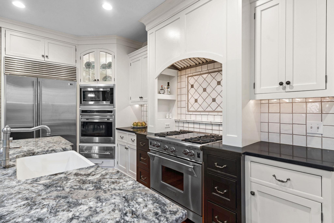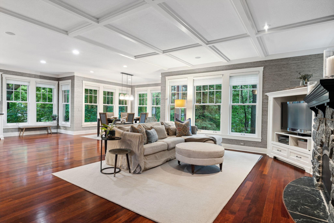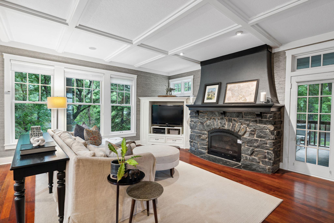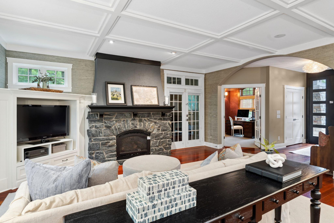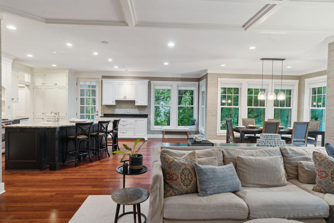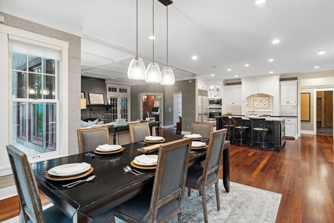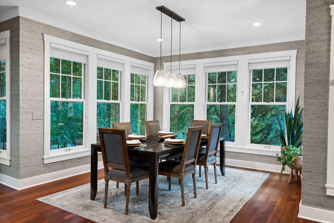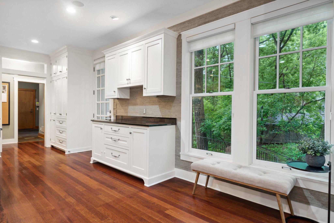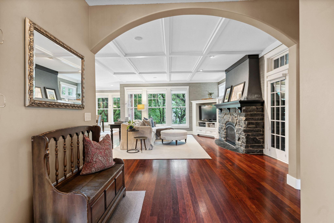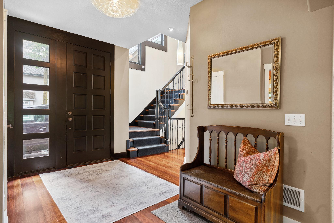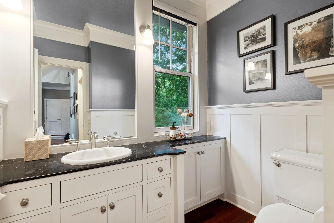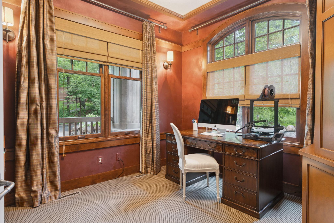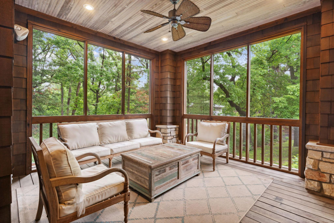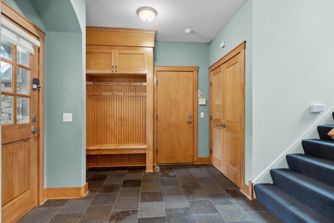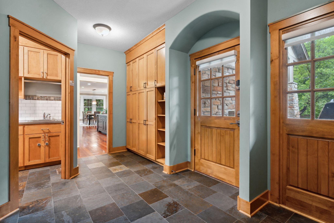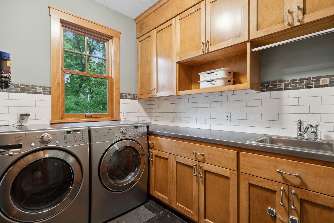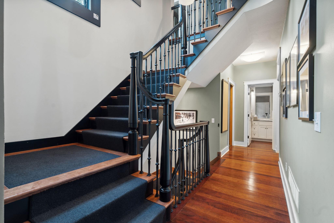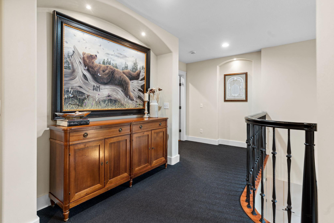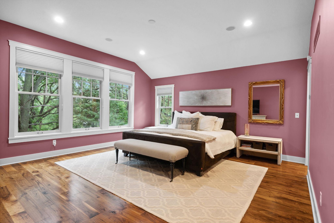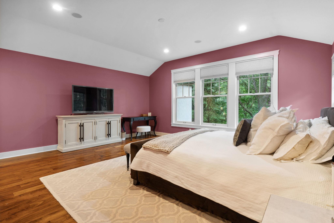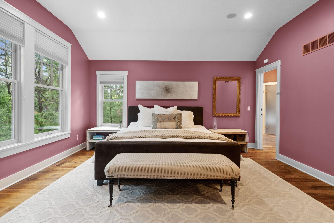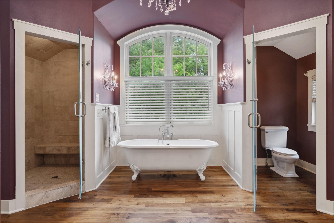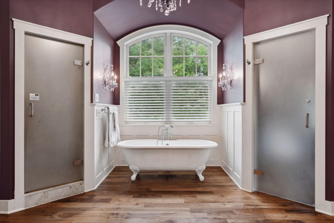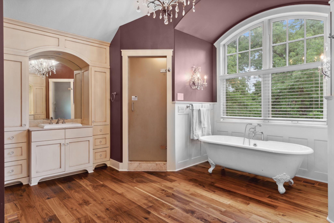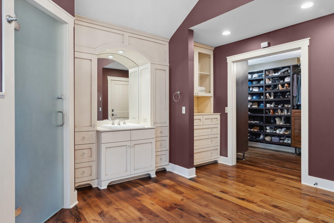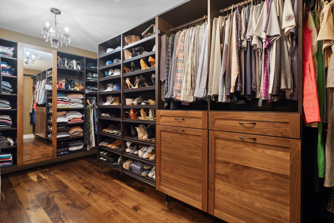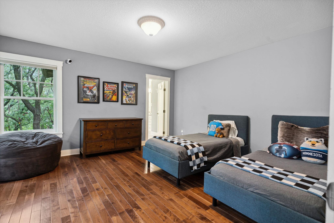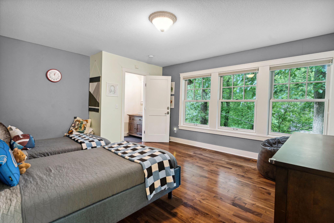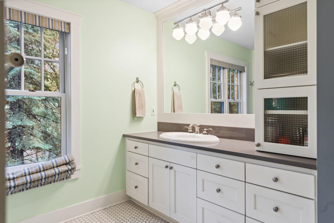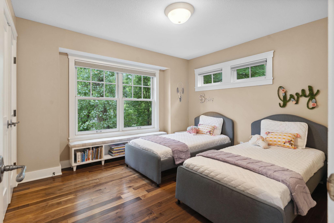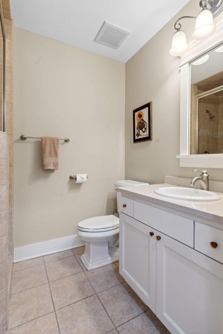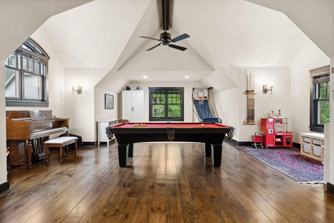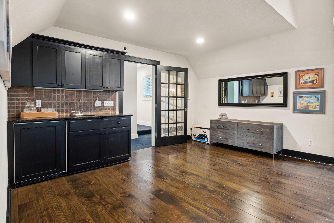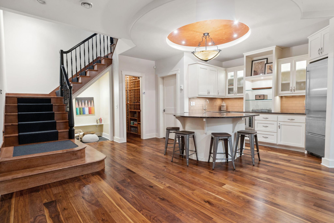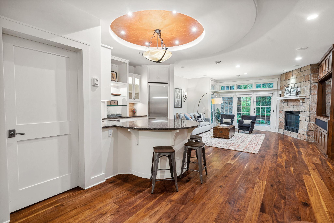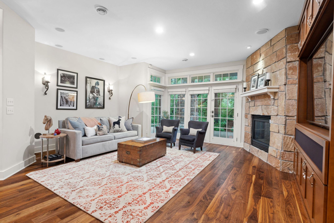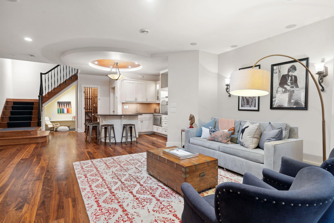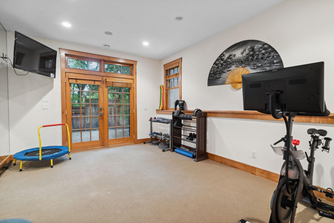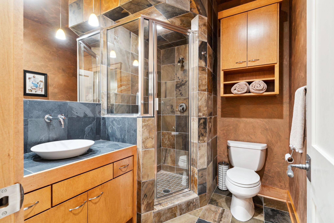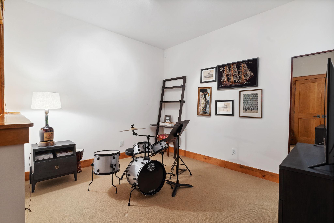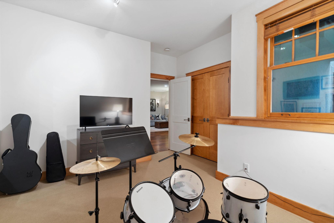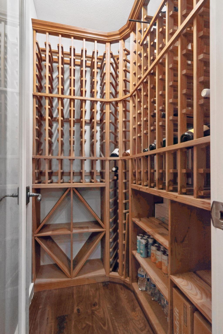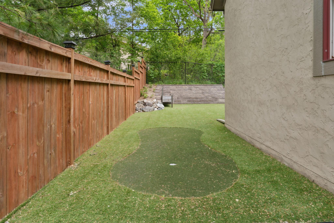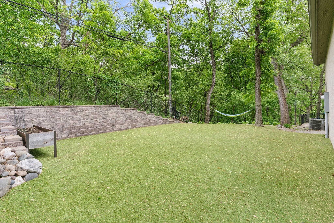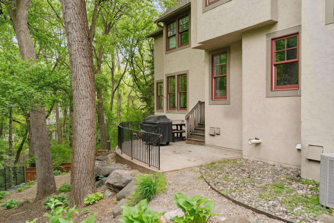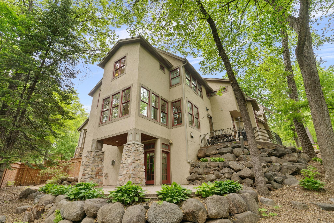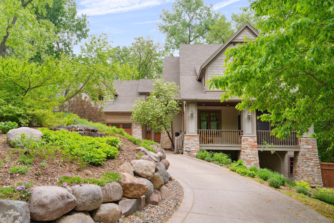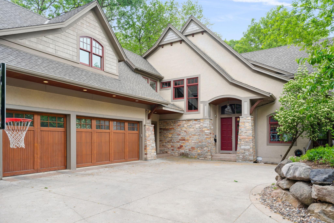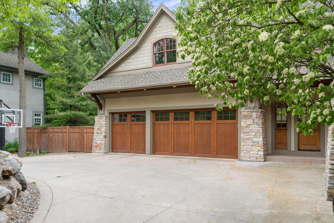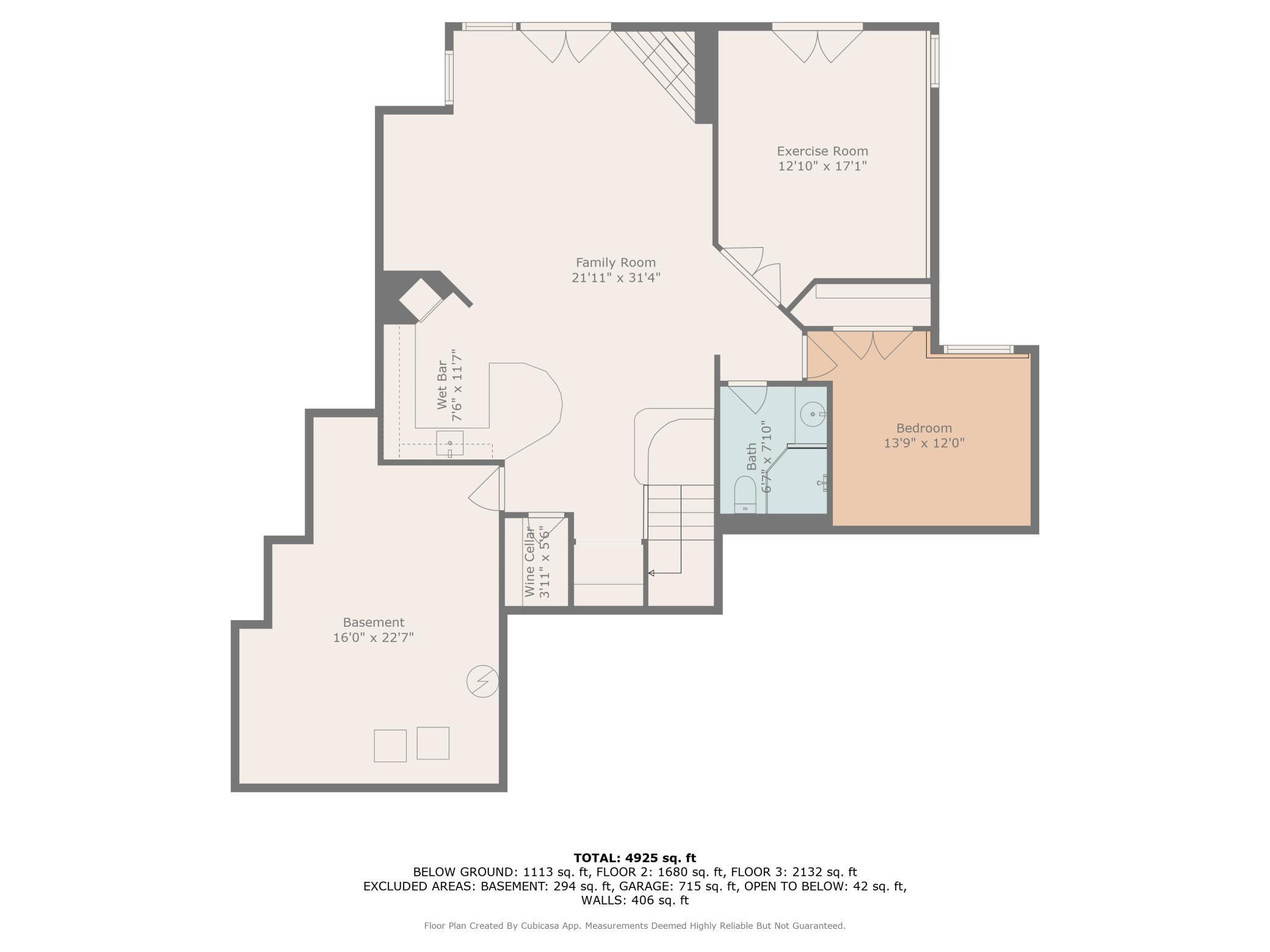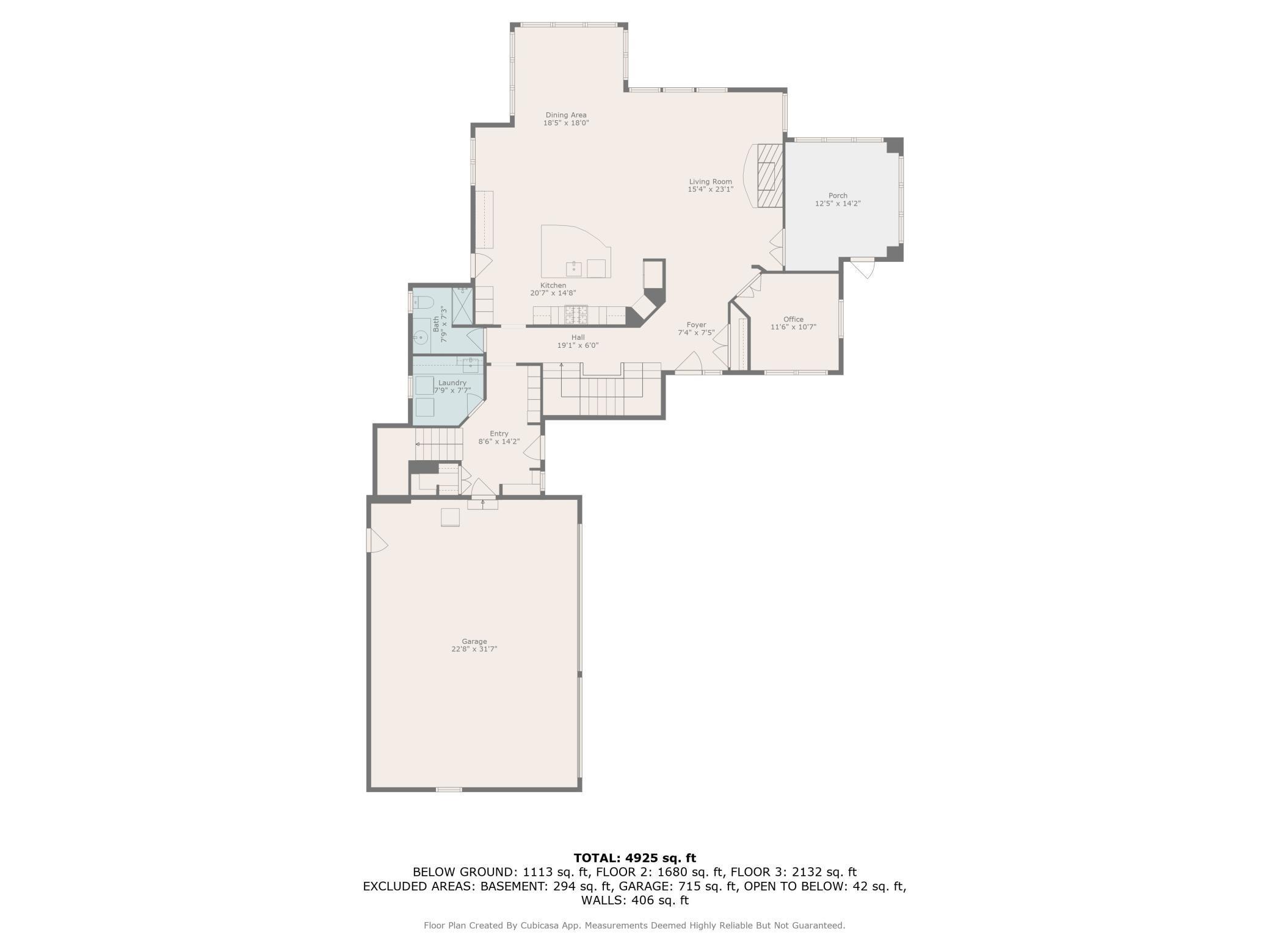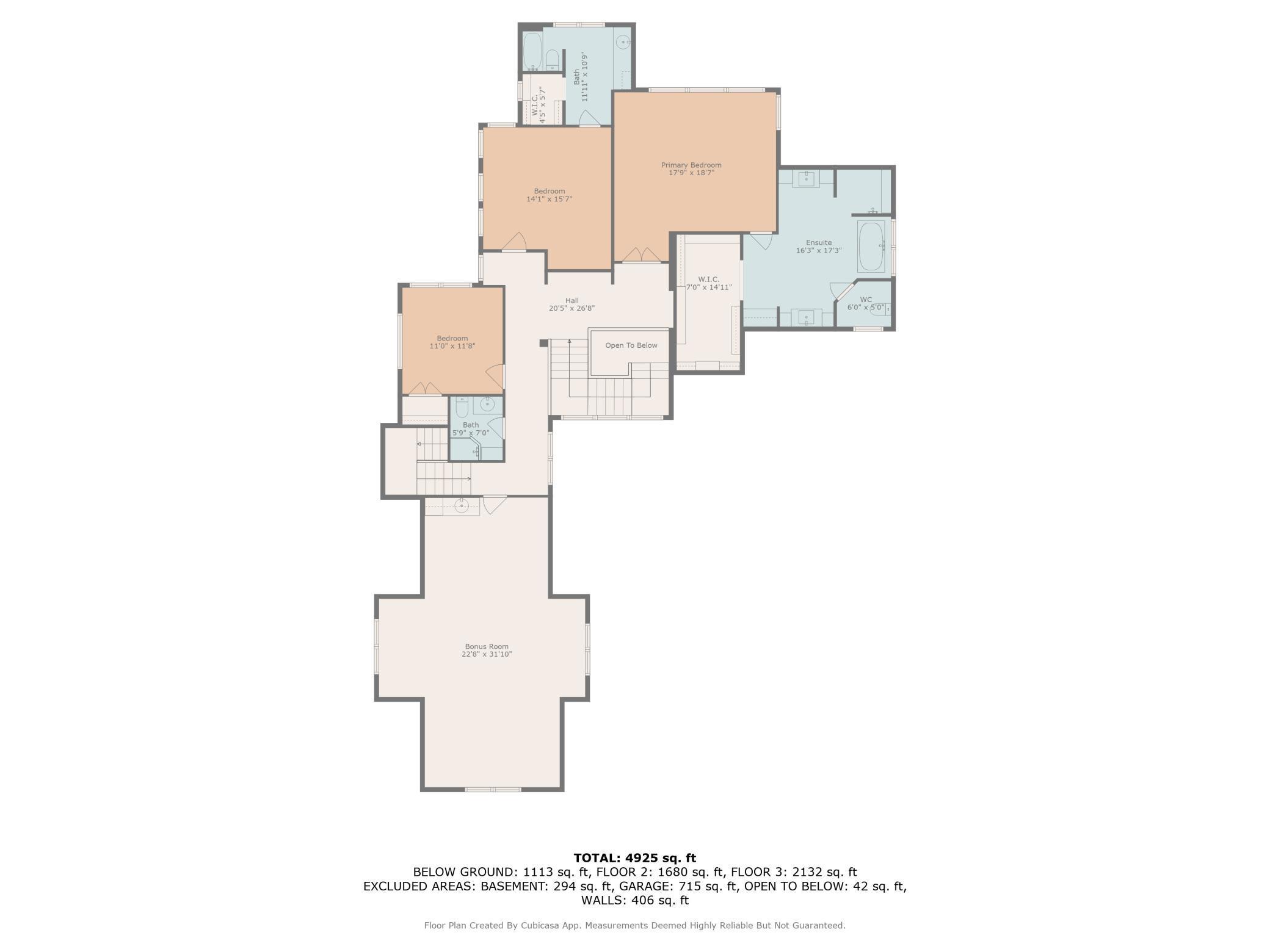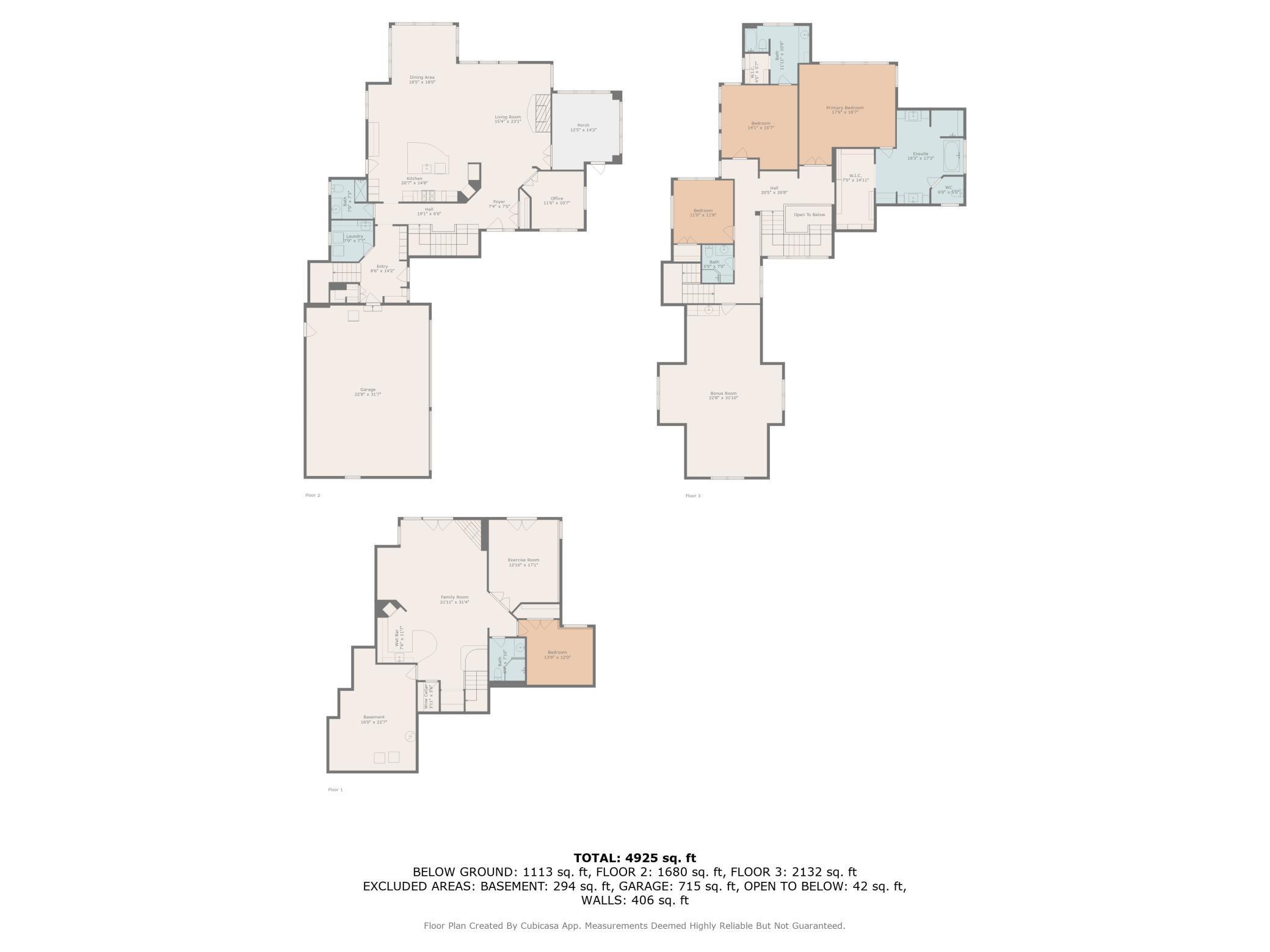1501 JUNE AVENUE
1501 June Avenue, Minneapolis (Golden Valley), 55416, MN
-
Price: $1,699,000
-
Status type: For Sale
-
Neighborhood: Tyrol Hills
Bedrooms: 4
Property Size :4925
-
Listing Agent: NST26662,NST101321
-
Property type : Single Family Residence
-
Zip code: 55416
-
Street: 1501 June Avenue
-
Street: 1501 June Avenue
Bathrooms: 5
Year: 2002
Listing Brokerage: Gold Group Realty, LLC
FEATURES
- Range
- Refrigerator
- Washer
- Dryer
- Microwave
- Exhaust Fan
- Dishwasher
- Water Softener Owned
- Disposal
- Wall Oven
- Other
- Humidifier
- Air-To-Air Exchanger
- Electronic Air Filter
DETAILS
Dream home in exclusive South Tyrol neighborhood on a private wooded lot offering refined living and exceptional design. Rich cherry hardwoods and an open-concept layout flow seamlessly throughout the gourmet kitchen and dining, while the screened-in porch offers a peaceful extension of the living room. The upper level features three spacious bedrooms with hardwood floors, including a luxurious primary suite with a spa-like bath, steam shower, and custom walk-in closet. A vaulted-ceiling bonus room with wet bar adds sophisticated living space. The light-filled lower level includes a second full kitchen, family room, fitness studio and additional bedroom. Three oversized garage stalls, professionally landscaped yard, turf, and private putting green complete this exceptional property. Direct access to the greenway trail, minutes to downtown and West End shopping district. Meadowbrook Elementary/Hopkins School District.
INTERIOR
Bedrooms: 4
Fin ft² / Living Area: 4925 ft²
Below Ground Living: 1113ft²
Bathrooms: 5
Above Ground Living: 3812ft²
-
Basement Details: Daylight/Lookout Windows, Finished, Full, Walkout,
Appliances Included:
-
- Range
- Refrigerator
- Washer
- Dryer
- Microwave
- Exhaust Fan
- Dishwasher
- Water Softener Owned
- Disposal
- Wall Oven
- Other
- Humidifier
- Air-To-Air Exchanger
- Electronic Air Filter
EXTERIOR
Air Conditioning: Central Air
Garage Spaces: 3
Construction Materials: N/A
Foundation Size: 1459ft²
Unit Amenities:
-
- Patio
- Kitchen Window
- Deck
- Porch
- Natural Woodwork
- Hardwood Floors
- Local Area Network
- Washer/Dryer Hookup
- Security System
- French Doors
Heating System:
-
- Forced Air
- Radiant Floor
ROOMS
| Main | Size | ft² |
|---|---|---|
| Living Room | 18 x16 | 324 ft² |
| Dining Room | 12 x 11 | 144 ft² |
| Kitchen | 21 x 18 | 441 ft² |
| Study | 10 x 10 | 100 ft² |
| Lower | Size | ft² |
|---|---|---|
| Family Room | 19 x 16 | 361 ft² |
| Bedroom 4 | 12 x 10 | 144 ft² |
| Exercise Room | 15 x 12 | 225 ft² |
| Bar/Wet Bar Room | 15 x 10 | 225 ft² |
| Wine Cellar | 5 x 4 | 25 ft² |
| Upper | Size | ft² |
|---|---|---|
| Bedroom 1 | 18 x 16 | 324 ft² |
| Bedroom 2 | 16 x 14 | 256 ft² |
| Bedroom 3 | 12 x 10 | 144 ft² |
| Amusement Room | 31 x 14 | 961 ft² |
LOT
Acres: N/A
Lot Size Dim.: 35X55X145X30X100X121
Longitude: 44.9676
Latitude: -93.3335
Zoning: Residential-Single Family
FINANCIAL & TAXES
Tax year: 2025
Tax annual amount: $26,479
MISCELLANEOUS
Fuel System: N/A
Sewer System: City Sewer/Connected
Water System: City Water/Connected
ADDITIONAL INFORMATION
MLS#: NST7755779
Listing Brokerage: Gold Group Realty, LLC

ID: 3781432
Published: June 13, 2025
Last Update: June 13, 2025
Views: 11


