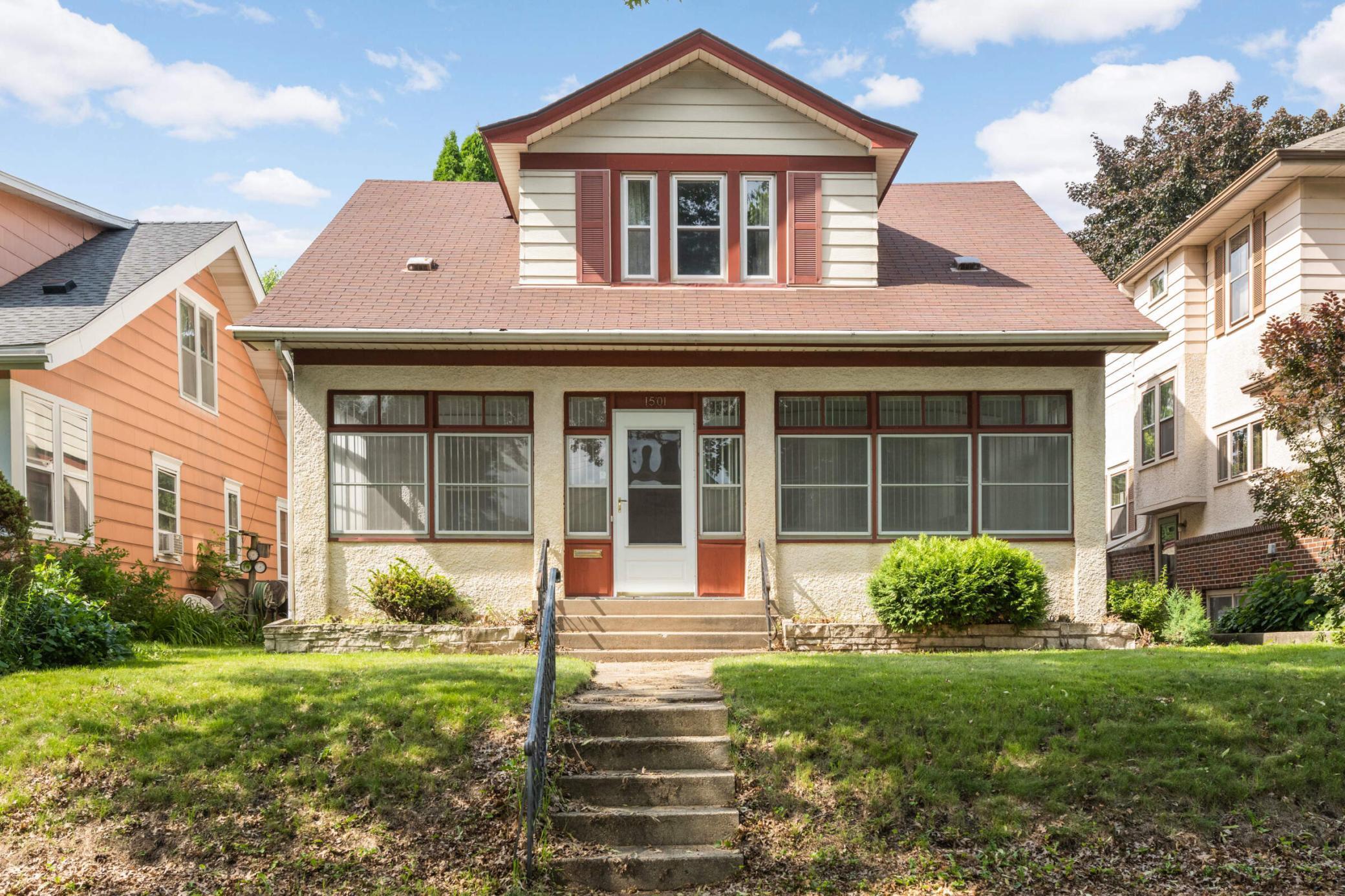1501 ALBANY AVENUE
1501 Albany Avenue, Saint Paul, 55108, MN
-
Price: $375,000
-
Status type: For Sale
-
City: Saint Paul
-
Neighborhood: Como
Bedrooms: 3
Property Size :2183
-
Listing Agent: NST16445,NST67727
-
Property type : Single Family Residence
-
Zip code: 55108
-
Street: 1501 Albany Avenue
-
Street: 1501 Albany Avenue
Bathrooms: 2
Year: 1912
Listing Brokerage: Edina Realty, Inc.
FEATURES
- Range
- Refrigerator
- Washer
- Dryer
- Microwave
- Disposal
- Gas Water Heater
DETAILS
This timeless 1912 gem, lovingly maintained by the same family for nearly 60 years, blends classic charm with thoughtful updates. Nestled in St. Paul's desirable Como Park neighborhood-just minutes from the park, zoo, and golf course-this home is full of character and comfort. Step onto the welcoming enclosed front porch, complete with a swing, and into a spacious main floor featuring newly refinished hardwood floors, a large living room, and a dining room with the original built-in buffet. The eat-in kitchen includes a generous walk-in pantry, and the main-floor office is a standout with custom-built solid wood shelving and cabinetry and lead-glass windows-perfect for working from home or quiet reading. One of the home's most unique features is the cozy three-season porch, nestled between the first and second floors-a peaceful retreat for your morning co0ffee and evening unwind. Upstairs, you'll find three comfortable bedrooms with brand-new carpeting and charming original details. The lower level offers even more space to relax or entertain, with a large family room with vintage bar, and an additional bathroom. A detached two-car garage adds convenience, although the surrounding neighborhood offers everything you need just steps away, including public transportation.
INTERIOR
Bedrooms: 3
Fin ft² / Living Area: 2183 ft²
Below Ground Living: 508ft²
Bathrooms: 2
Above Ground Living: 1675ft²
-
Basement Details: Finished, Full, Storage Space,
Appliances Included:
-
- Range
- Refrigerator
- Washer
- Dryer
- Microwave
- Disposal
- Gas Water Heater
EXTERIOR
Air Conditioning: None
Garage Spaces: 2
Construction Materials: N/A
Foundation Size: 871ft²
Unit Amenities:
-
- Kitchen Window
- Deck
- Porch
- Natural Woodwork
- Hardwood Floors
- Ceiling Fan(s)
- Walk-In Closet
- Tile Floors
- Primary Bedroom Walk-In Closet
Heating System:
-
- Boiler
- Radiator(s)
ROOMS
| Main | Size | ft² |
|---|---|---|
| Living Room | 18x13 | 324 ft² |
| Dining Room | 13x11 | 169 ft² |
| Kitchen | 11x10 | 121 ft² |
| Office | 11x10 | 121 ft² |
| Pantry (Walk-In) | 8x6 | 64 ft² |
| Porch | 30x8 | 900 ft² |
| Lower | Size | ft² |
|---|---|---|
| Family Room | 18x13 | 324 ft² |
| Bar/Wet Bar Room | 14x10 | 196 ft² |
| Upper | Size | ft² |
|---|---|---|
| Bedroom 1 | 13x12 | 169 ft² |
| Bedroom 2 | 12x11 | 144 ft² |
| Bedroom 3 | 10x10 | 100 ft² |
| Four Season Porch | 13x9 | 169 ft² |
LOT
Acres: N/A
Lot Size Dim.: 40x124
Longitude: 44.9785
Latitude: -93.1636
Zoning: Residential-Single Family
FINANCIAL & TAXES
Tax year: 2025
Tax annual amount: $5,972
MISCELLANEOUS
Fuel System: N/A
Sewer System: City Sewer/Connected
Water System: City Water/Connected
ADITIONAL INFORMATION
MLS#: NST7761949
Listing Brokerage: Edina Realty, Inc.

ID: 3816285
Published: June 23, 2025
Last Update: June 23, 2025
Views: 4






