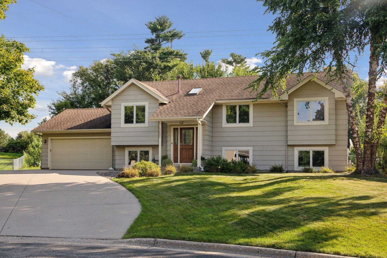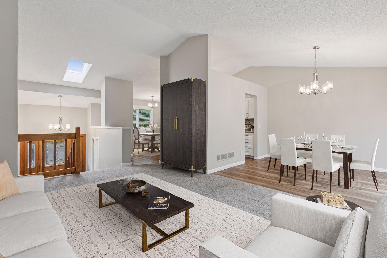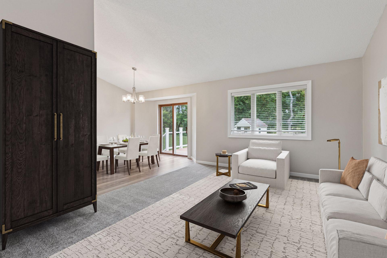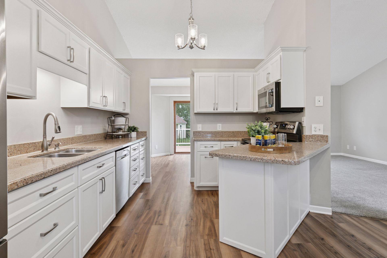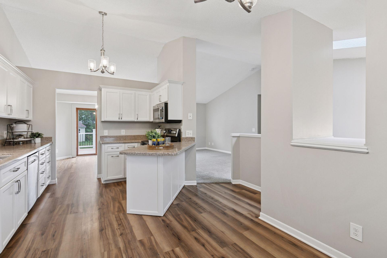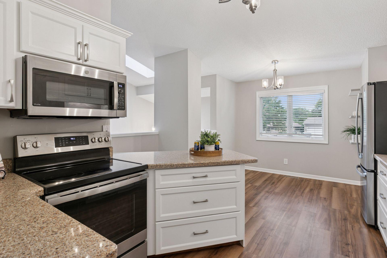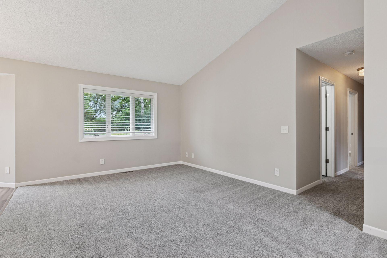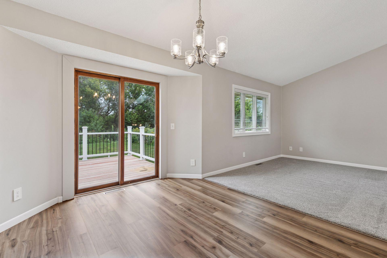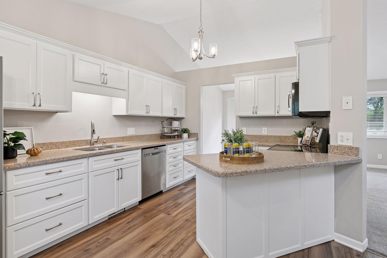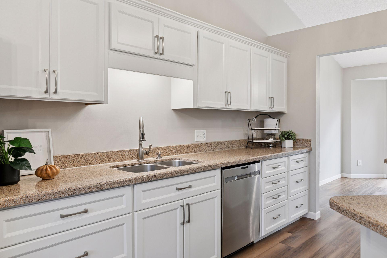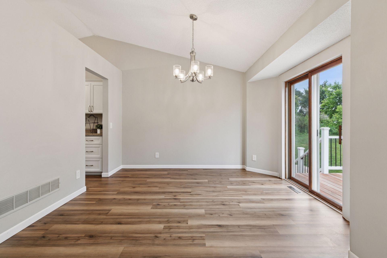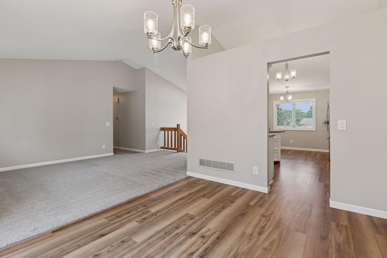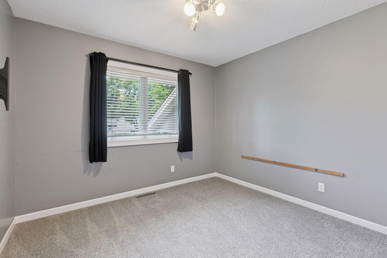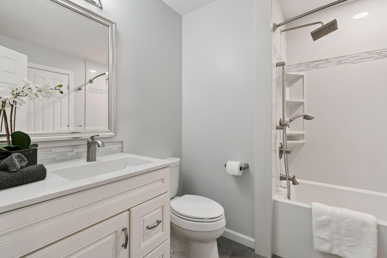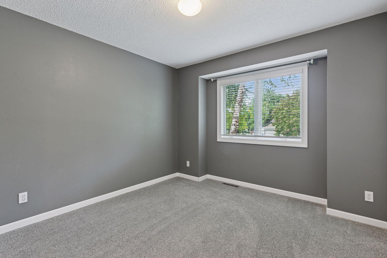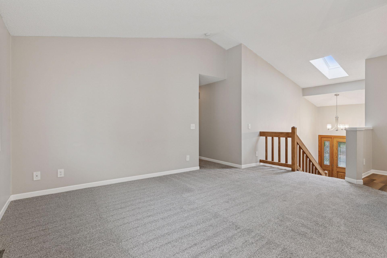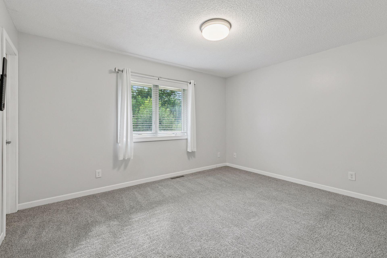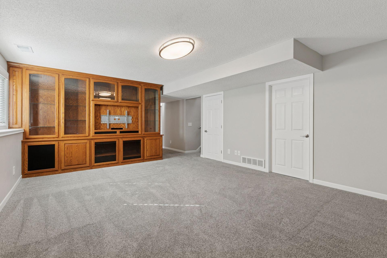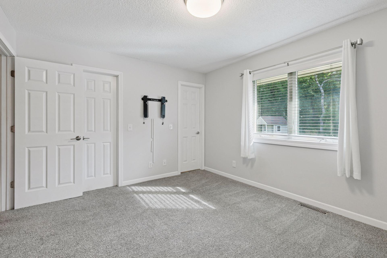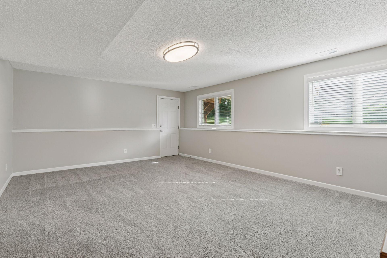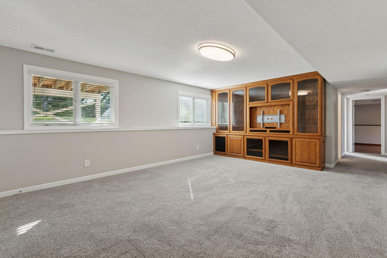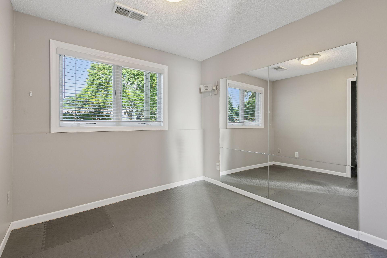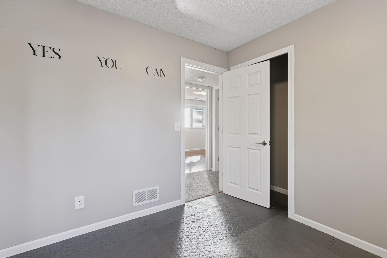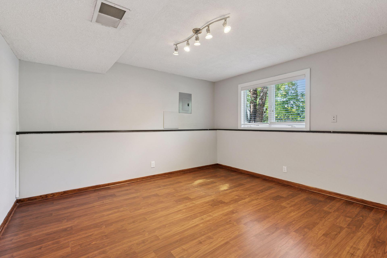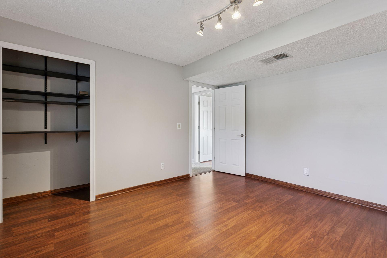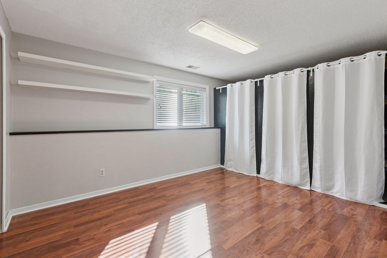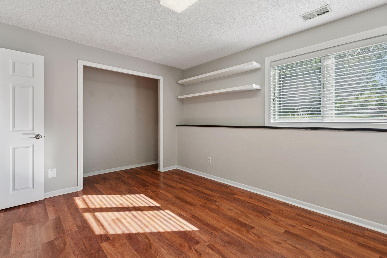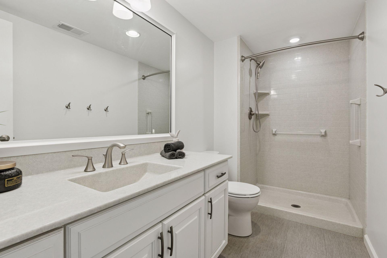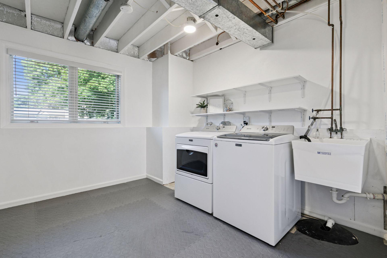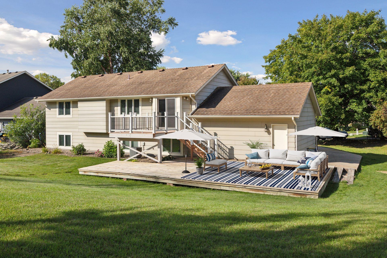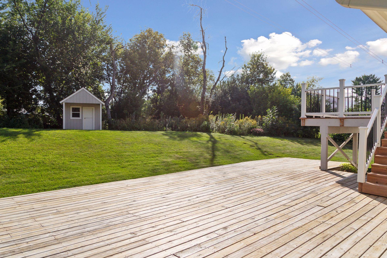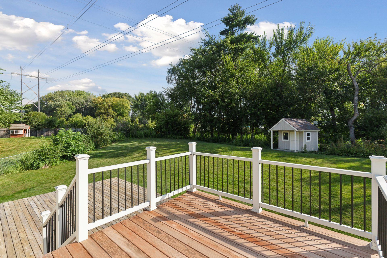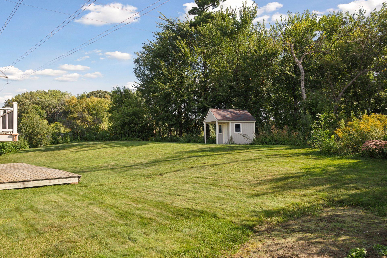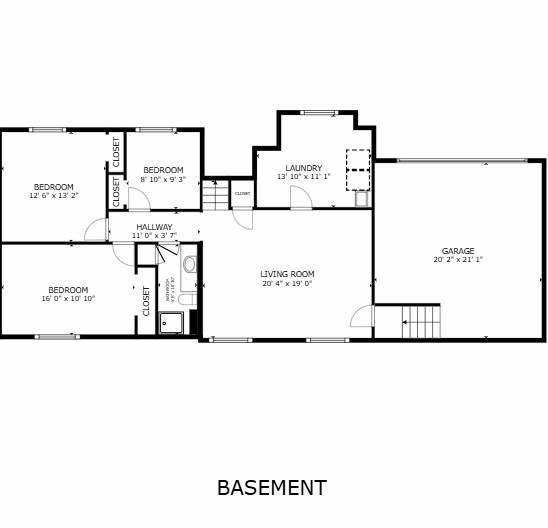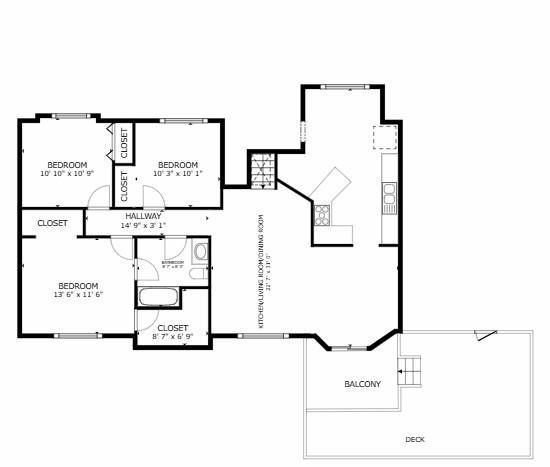15005 SUNRISE LANE
15005 Sunrise Lane, Burnsville, 55306, MN
-
Price: $400,000
-
Status type: For Sale
-
City: Burnsville
-
Neighborhood: Keller Lake Hills 3rd Add
Bedrooms: 5
Property Size :2218
-
Listing Agent: NST26146,NST54758
-
Property type : Single Family Residence
-
Zip code: 55306
-
Street: 15005 Sunrise Lane
-
Street: 15005 Sunrise Lane
Bathrooms: 2
Year: 1991
Listing Brokerage: Exp Realty, LLC.
FEATURES
- Range
- Refrigerator
- Washer
- Dryer
- Microwave
- Dishwasher
- Water Softener Owned
- Disposal
- Gas Water Heater
- ENERGY STAR Qualified Appliances
- Stainless Steel Appliances
DETAILS
Tucked away on a .61-acre cul-de-sac lot, this beautifully maintained 5-bedroom, 2-bath split-entry home offers a rare blend of space, updates, and natural beauty. The fenced, wooded backyard feels like your own park with walking trails, a playhouse, and a two-tier deck (28x21 + 12x10) designed for effortless entertaining. Inside, soaring vaulted ceilings and skylights bring in abundant natural light. The kitchen features raised oak cabinetry, newer appliances, and eat-in dining that flows seamlessly into the vaulted living room with fresh carpet. The main level hosts three bedrooms—including a generous master suite with a walk-through bath. The lower level expands your lifestyle options with a large daylight family room, three additional rooms ideal for hobbies, office, or guests, plus direct garage access. Move-in ready with thoughtful updates throughout: remodeled baths, flooring, lighting, kitchen enhancements, HVAC improvements, roof, and windows. With 2,218 finished square feet, a 2-car garage, and easy access to Crystal Lake, Keller Lake Park, shopping, Cedar Avenue, and MSP Airport, this home balances comfort, privacy, and convenience in one exceptional package.
INTERIOR
Bedrooms: 5
Fin ft² / Living Area: 2218 ft²
Below Ground Living: 908ft²
Bathrooms: 2
Above Ground Living: 1310ft²
-
Basement Details: Daylight/Lookout Windows, Drain Tiled, Finished, Full, Sump Pump,
Appliances Included:
-
- Range
- Refrigerator
- Washer
- Dryer
- Microwave
- Dishwasher
- Water Softener Owned
- Disposal
- Gas Water Heater
- ENERGY STAR Qualified Appliances
- Stainless Steel Appliances
EXTERIOR
Air Conditioning: Central Air
Garage Spaces: 2
Construction Materials: N/A
Foundation Size: 1310ft²
Unit Amenities:
-
- Kitchen Window
- Deck
- Vaulted Ceiling(s)
- Washer/Dryer Hookup
- Exercise Room
- Paneled Doors
- Skylight
- Primary Bedroom Walk-In Closet
Heating System:
-
- Hot Water
- Forced Air
ROOMS
| Main | Size | ft² |
|---|---|---|
| Living Room | 12x12 | 144 ft² |
| Dining Room | 11x10 | 121 ft² |
| Kitchen | 11x10 | 121 ft² |
| Bedroom 1 | 13x11 | 169 ft² |
| Bedroom 2 | 11x10 | 121 ft² |
| Bedroom 3 | 10x10 | 100 ft² |
| Bedroom 4 | 13x12 | 169 ft² |
| Informal Dining Room | 9x7 | 81 ft² |
| Deck | 12x10 | 144 ft² |
| Lower | Size | ft² |
|---|---|---|
| Family Room | 20x15 | 400 ft² |
| Deck | 28x21 | 784 ft² |
| Bedroom 5 | 9x9 | 81 ft² |
| Hobby Room | 12x10 | 144 ft² |
LOT
Acres: N/A
Lot Size Dim.: 196X70X135X206X55
Longitude: 44.7316
Latitude: -93.2486
Zoning: Residential-Single Family
FINANCIAL & TAXES
Tax year: 2025
Tax annual amount: $4,420
MISCELLANEOUS
Fuel System: N/A
Sewer System: City Sewer - In Street
Water System: City Water - In Street
ADDITIONAL INFORMATION
MLS#: NST7780740
Listing Brokerage: Exp Realty, LLC.

ID: 4122891
Published: September 18, 2025
Last Update: September 18, 2025
Views: 2


