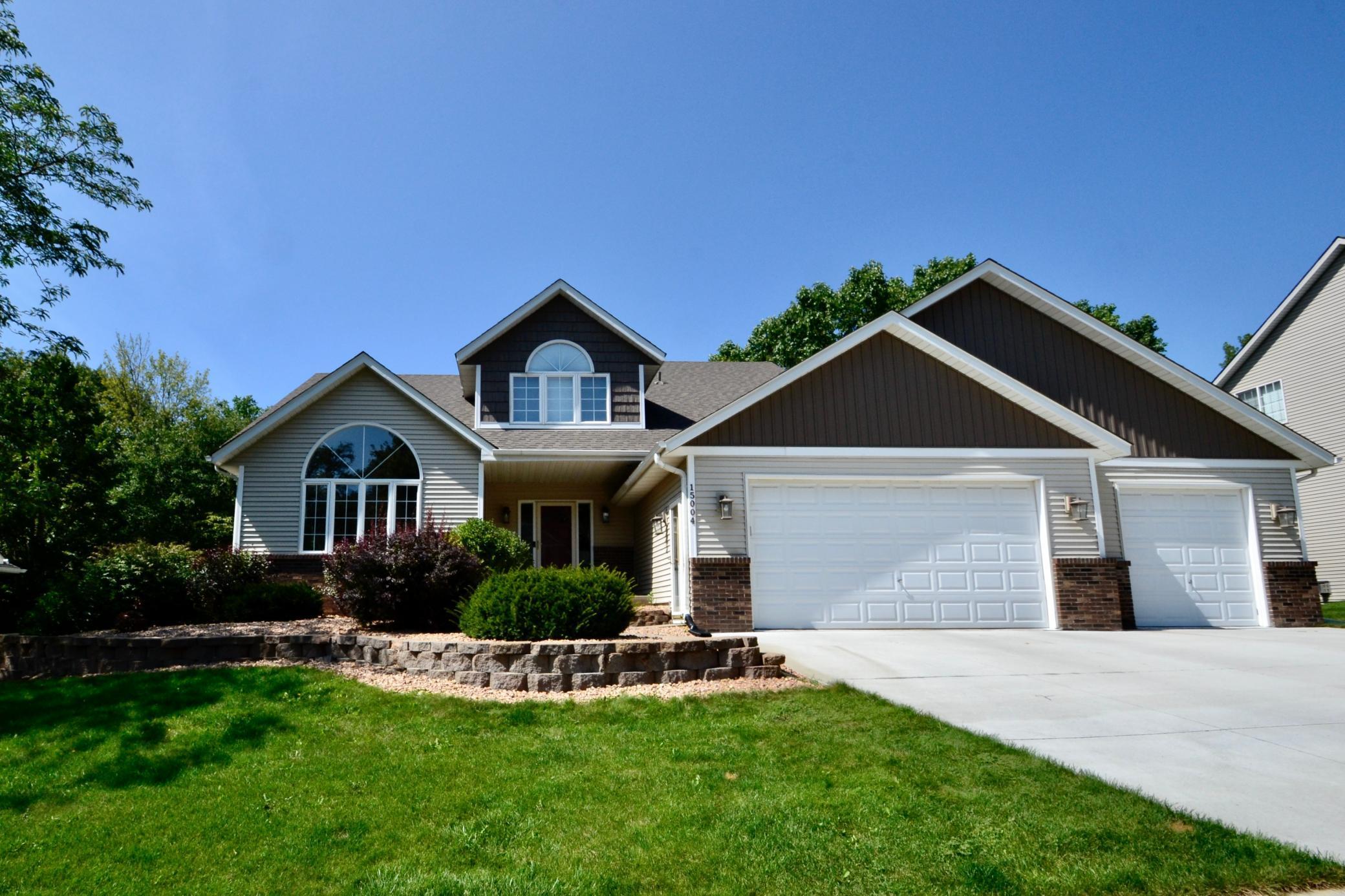15004 BRIDGEWATER DRIVE
15004 Bridgewater Drive, Savage, 55378, MN
-
Price: $589,000
-
Status type: For Sale
-
City: Savage
-
Neighborhood: Dufferin Park 10th Add
Bedrooms: 4
Property Size :3586
-
Listing Agent: NST16636,NST97582
-
Property type : Single Family Residence
-
Zip code: 55378
-
Street: 15004 Bridgewater Drive
-
Street: 15004 Bridgewater Drive
Bathrooms: 4
Year: 1996
Listing Brokerage: Edina Realty, Inc.
FEATURES
- Range
- Refrigerator
- Washer
- Dryer
- Microwave
- Dishwasher
- Water Softener Owned
- Disposal
- Gas Water Heater
- Stainless Steel Appliances
DETAILS
Welcome to your dream home! This stunning, modified two-story residence is nestled on a quiet street, and offers the perfect blend of comfort, convenience, and style. With 4 spacious bedrooms, 4 baths, an office, and a 3-car garage, this property is ideal for those seeking both luxury and practicality. Enjoy open, airy living spaces with vaulted ceilings and abundant natural light. The living room and dining areas seamlessly flow into the gourmet kitchen, perfect for entertaining or relaxing with family and friends. The kitchen boasts high-end appliances, granite countertops, a large island, and ample storage. Step out onto the large deck, and enjoy the beautifully landscaped backyard, perfect for unwinding after a long day. The primary suite is a true sanctuary, featuring a private ensuite bathroom and a walk-in closet. The lower level has a spacious media room and entertainment area, complete with a wet bar. Schedule a tour today and experience all that this exceptional property has to offer.
INTERIOR
Bedrooms: 4
Fin ft² / Living Area: 3586 ft²
Below Ground Living: 1100ft²
Bathrooms: 4
Above Ground Living: 2486ft²
-
Basement Details: Block, Daylight/Lookout Windows, Drain Tiled, Egress Window(s), Finished, Full, Sump Pump, Walkout,
Appliances Included:
-
- Range
- Refrigerator
- Washer
- Dryer
- Microwave
- Dishwasher
- Water Softener Owned
- Disposal
- Gas Water Heater
- Stainless Steel Appliances
EXTERIOR
Air Conditioning: Central Air
Garage Spaces: 3
Construction Materials: N/A
Foundation Size: 1624ft²
Unit Amenities:
-
- Patio
- Kitchen Window
- Deck
- Porch
- Natural Woodwork
- Hardwood Floors
- Ceiling Fan(s)
- Walk-In Closet
- Vaulted Ceiling(s)
- Washer/Dryer Hookup
- In-Ground Sprinkler
- Paneled Doors
- Kitchen Center Island
- French Doors
- Wet Bar
- Tile Floors
- Primary Bedroom Walk-In Closet
Heating System:
-
- Forced Air
ROOMS
| Main | Size | ft² |
|---|---|---|
| Living Room | 15x12 | 225 ft² |
| Dining Room | 16x13 | 256 ft² |
| Kitchen | 19.5x13 | 378.63 ft² |
| Family Room | 25x16.5 | 410.42 ft² |
| Office | 11x10.5 | 114.58 ft² |
| Laundry | 9x7.5 | 66.75 ft² |
| Deck | 20x20 | 400 ft² |
| Upper | Size | ft² |
|---|---|---|
| Bedroom 1 | 15.5x13.5 | 206.84 ft² |
| Bedroom 2 | 11x11 | 121 ft² |
| Bedroom 3 | 11x11 | 121 ft² |
| Lower | Size | ft² |
|---|---|---|
| Bedroom 4 | 14x15 | 196 ft² |
| Amusement Room | 17x29 | 289 ft² |
| Media Room | 20x11 | 400 ft² |
LOT
Acres: N/A
Lot Size Dim.: 85x145x92x181
Longitude: 44.733
Latitude: -93.3551
Zoning: Residential-Single Family
FINANCIAL & TAXES
Tax year: 2025
Tax annual amount: $5,539
MISCELLANEOUS
Fuel System: N/A
Sewer System: City Sewer/Connected
Water System: City Water/Connected
ADITIONAL INFORMATION
MLS#: NST7741668
Listing Brokerage: Edina Realty, Inc.

ID: 3714014
Published: May 15, 2025
Last Update: May 15, 2025
Views: 2






