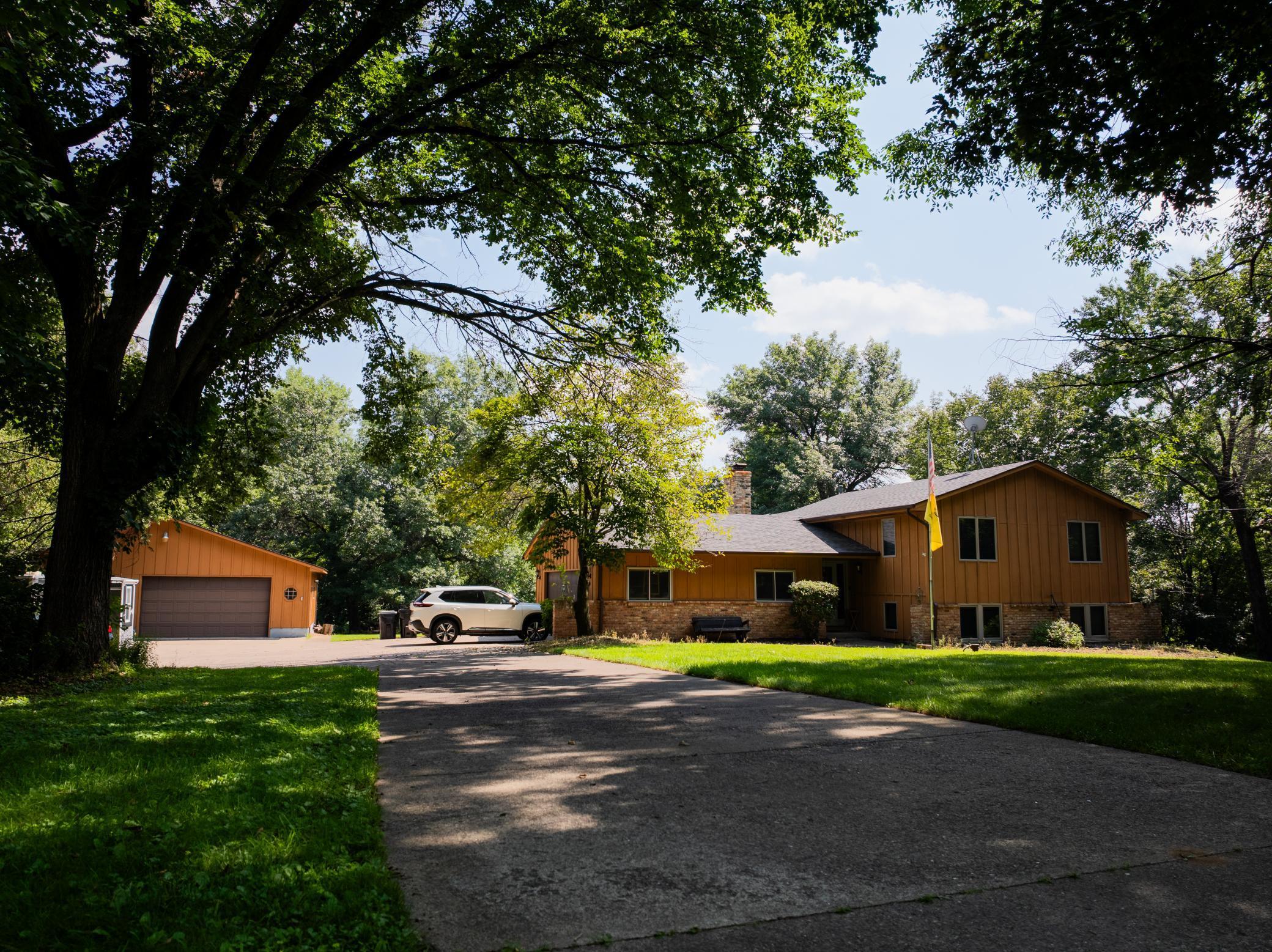15001 TAYLOR STREET
15001 Taylor Street, Andover (Ham Lake), 55304, MN
-
Price: $479,900
-
Status type: For Sale
-
City: Andover (Ham Lake)
-
Neighborhood: Amberwood
Bedrooms: 3
Property Size :1738
-
Listing Agent: NST21044,NST515286
-
Property type : Single Family Residence
-
Zip code: 55304
-
Street: 15001 Taylor Street
-
Street: 15001 Taylor Street
Bathrooms: 2
Year: 1975
Listing Brokerage: RE/MAX Advantage Plus
FEATURES
- Range
- Refrigerator
- Washer
- Dryer
- Microwave
- Dishwasher
- Gas Water Heater
- Stainless Steel Appliances
DETAILS
Tucked away on a peaceful cul-de-sac, this beautifully maintained 3-bedroom, 2-bath split-level home offers the perfect balance of privacy, space, and modern updates. Sitting on 3.8 scenic acres, you’ll enjoy room to roam while still being close to all Andover has to offer. Inside, you’ll find a bright and inviting layout with fresh updates throughout, including a newer roof, water heater, windows, sliding door, carpeting, leaf guard gutters, and attic insulation - making this home move-in ready and energy efficient. The spacious kitchen and living/dining area open to a cozy four seasons room, perfect for gathering with family and friends. The finished lower level offers even more living space, complete with a spacious family room, cozy bar area, bedroom, and bathroom. A sliding glass door opens directly to the beautiful backyard, creating the perfect spot for indoor-outdoor entertaining. Outside, the expansive yard offers endless possibilities—gardening, recreation, or simply relaxing in your own private retreat. The property also includes an impressive 34x32 workshop complete with electricity and partial in-floor heating, perfect for projects, storage, or even a home-based business. This home is a rare find - peaceful country feel, modern updates, and a versatile workshop, all in a desirable Andover location. Don’t miss your chance to make it yours!
INTERIOR
Bedrooms: 3
Fin ft² / Living Area: 1738 ft²
Below Ground Living: 530ft²
Bathrooms: 2
Above Ground Living: 1208ft²
-
Basement Details: Block, Finished, Walkout,
Appliances Included:
-
- Range
- Refrigerator
- Washer
- Dryer
- Microwave
- Dishwasher
- Gas Water Heater
- Stainless Steel Appliances
EXTERIOR
Air Conditioning: Central Air
Garage Spaces: 2
Construction Materials: N/A
Foundation Size: 1739ft²
Unit Amenities:
-
- Patio
- Kitchen Window
- Deck
- Hardwood Floors
- Sun Room
- Washer/Dryer Hookup
- Other
- Cable
- Primary Bedroom Walk-In Closet
Heating System:
-
- Forced Air
ROOMS
| Upper | Size | ft² |
|---|---|---|
| Living Room | 18X15 | 324 ft² |
| Bedroom 1 | 15X13 | 225 ft² |
| Bedroom 2 | 15X9 | 225 ft² |
| Kitchen | 16X13 | 256 ft² |
| Four Season Porch | 17X12 | 289 ft² |
| Bathroom | 12X7 | 144 ft² |
| Lower | Size | ft² |
|---|---|---|
| Family Room | 20X10 | 400 ft² |
| Bedroom 3 | 13X10 | 169 ft² |
| Bathroom | 9X7 | 81 ft² |
| Bar/Wet Bar Room | 10X8 | 100 ft² |
| Laundry | 13X13 | 169 ft² |
LOT
Acres: N/A
Lot Size Dim.: 166X205
Longitude: 45.2419
Latitude: -93.2432
Zoning: Residential-Single Family
FINANCIAL & TAXES
Tax year: 2025
Tax annual amount: $3,374
MISCELLANEOUS
Fuel System: N/A
Sewer System: Septic System Compliant - No
Water System: Well
ADDITIONAL INFORMATION
MLS#: NST7788464
Listing Brokerage: RE/MAX Advantage Plus

ID: 4004526
Published: August 15, 2025
Last Update: August 15, 2025
Views: 1






