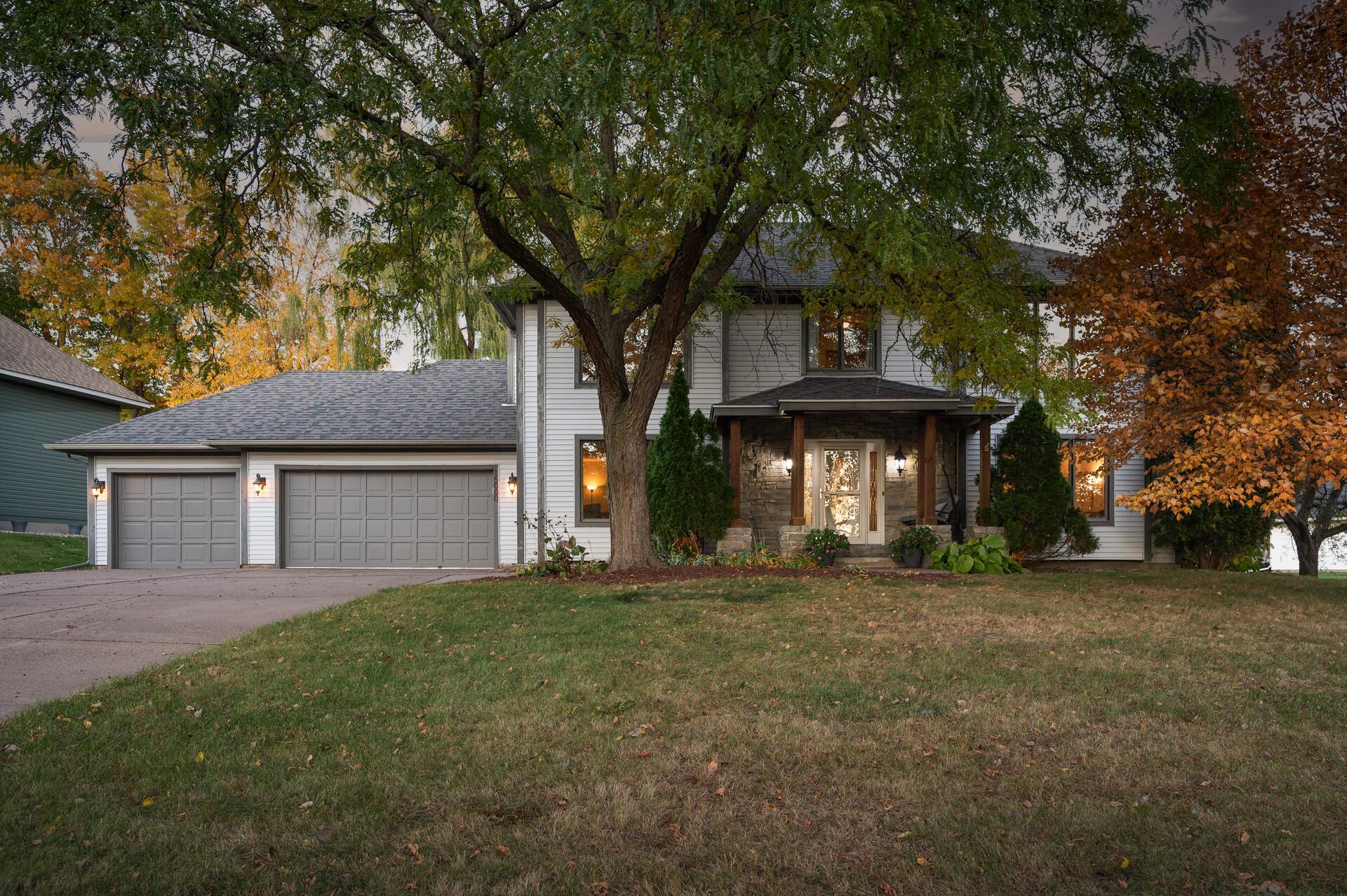15000 45TH AVENUE
15000 45th Avenue, Minneapolis (Plymouth), 55446, MN
-
Price: $624,900
-
Status type: For Sale
-
City: Minneapolis (Plymouth)
-
Neighborhood: Tyrell 6th Add
Bedrooms: 5
Property Size :3411
-
Listing Agent: NST25717,NST76418
-
Property type : Single Family Residence
-
Zip code: 55446
-
Street: 15000 45th Avenue
-
Street: 15000 45th Avenue
Bathrooms: 4
Year: 1990
Listing Brokerage: RE/MAX Results
FEATURES
- Range
- Refrigerator
- Washer
- Dryer
- Microwave
- Dishwasher
- Water Softener Owned
- Disposal
- Water Osmosis System
- Gas Water Heater
- Wine Cooler
- Stainless Steel Appliances
DETAILS
5-bedroom Plymouth home in the Wayzata school district! With space to grow, entertain, and relax—this fantastic home delivers over 3,400 finished square feet. Inside you’ll find a main level that provides versatility with a flex room that works as a home office, playroom, or formal dining space. Multiple main level living spaces include a living room with a wood-burning fireplace, a family room adjacent to the flex room and a wood-paneled 4-season porch, complete with a vaulted ceiling and modern electric fireplace—the perfect spot for enjoying all the seasons. The kitchen includes warm maple cabinetry, granite countertops, stainless steel appliances, and a center island perfect for meal prep & hosting. Upstairs, the primary suite offers a walk-in closet and a remodeled ensuite bath with a gorgeous oversized tiled shower with dual shower heads, updated lighting, and modern cabinetry. The finished lower level expands the home’s versatility even further with a large amusement room, second kitchen, bedroom, bathroom, and ample storage, creating the perfect setup for guests, extended family, or multi-generational living. Outdoor living is just as lovely with a newly stained deck with built-in fire pit and paver patio, surrounded by mature landscaping on the .26-acre lot. Additional highlights include a 3-car garage with concrete driveway, sound system in the lower level, new LVP flooring on the main level, and significant updates: new roof (2024) plus furnace, AC, water heater, and water softener (all 2021). A water osmosis system, radon mitigation system, and main floor laundry/mudroom provide convenience & added peace of mind. With a blend of space, design, and location, this home is a standout opportunity in the Wayzata School District!
INTERIOR
Bedrooms: 5
Fin ft² / Living Area: 3411 ft²
Below Ground Living: 920ft²
Bathrooms: 4
Above Ground Living: 2491ft²
-
Basement Details: Crawl Space, Egress Window(s), Finished, Full, Concrete, Sump Pump,
Appliances Included:
-
- Range
- Refrigerator
- Washer
- Dryer
- Microwave
- Dishwasher
- Water Softener Owned
- Disposal
- Water Osmosis System
- Gas Water Heater
- Wine Cooler
- Stainless Steel Appliances
EXTERIOR
Air Conditioning: Central Air
Garage Spaces: 3
Construction Materials: N/A
Foundation Size: 1195ft²
Unit Amenities:
-
- Patio
- Kitchen Window
- Deck
- Porch
- Ceiling Fan(s)
- Vaulted Ceiling(s)
- Washer/Dryer Hookup
- Security System
- Paneled Doors
- Kitchen Center Island
- French Doors
- Tile Floors
- Primary Bedroom Walk-In Closet
Heating System:
-
- Forced Air
ROOMS
| Main | Size | ft² |
|---|---|---|
| Living Room | 13x20 | 169 ft² |
| Dining Room | 9x11 | 81 ft² |
| Family Room | 14x15 | 196 ft² |
| Kitchen | 11x11 | 121 ft² |
| Four Season Porch | 11x16 | 121 ft² |
| Laundry | 6x11 | 36 ft² |
| Flex Room | 10x11 | 100 ft² |
| Upper | Size | ft² |
|---|---|---|
| Bedroom 1 | 14x18 | 196 ft² |
| Bedroom 2 | 10x11 | 100 ft² |
| Bedroom 3 | 13x14 | 169 ft² |
| Bedroom 4 | 11x11 | 121 ft² |
| Lower | Size | ft² |
|---|---|---|
| Bedroom 5 | 9x10 | 81 ft² |
| Amusement Room | 12x23 | 144 ft² |
| Kitchen- 2nd | 10x18 | 100 ft² |
LOT
Acres: N/A
Lot Size Dim.: 56x56x129x109x75
Longitude: 45.0388
Latitude: -93.4706
Zoning: Residential-Single Family
FINANCIAL & TAXES
Tax year: 2025
Tax annual amount: $6,896
MISCELLANEOUS
Fuel System: N/A
Sewer System: City Sewer/Connected
Water System: City Water/Connected
ADDITIONAL INFORMATION
MLS#: NST7820572
Listing Brokerage: RE/MAX Results

ID: 4278022
Published: November 06, 2025
Last Update: November 06, 2025
Views: 1






