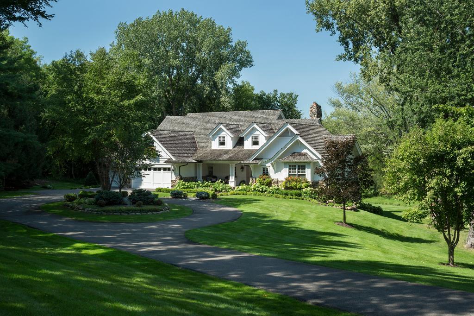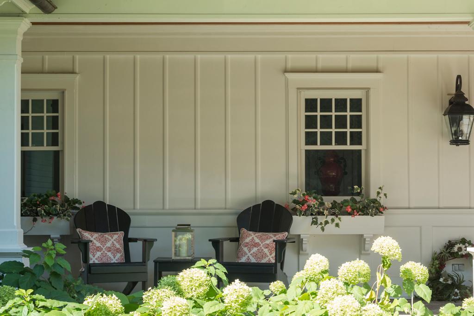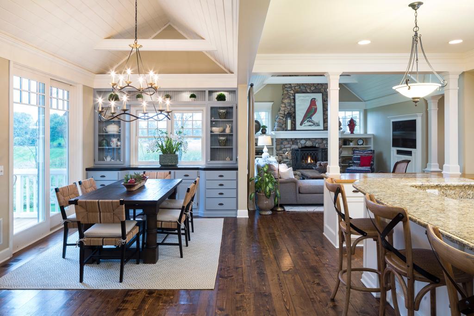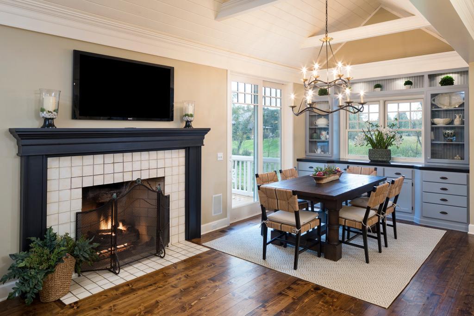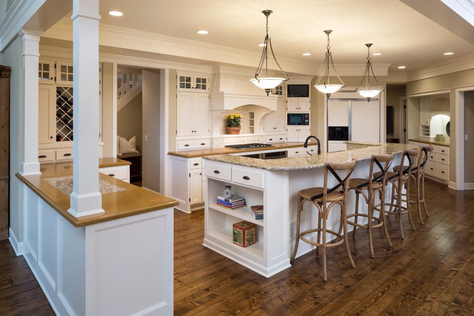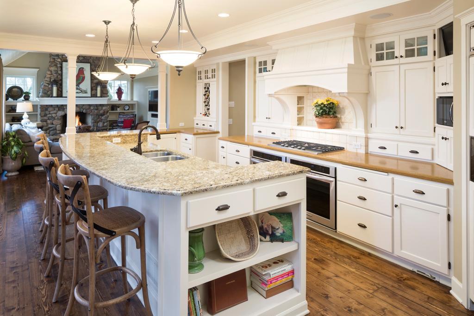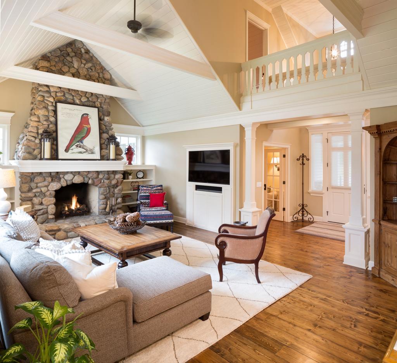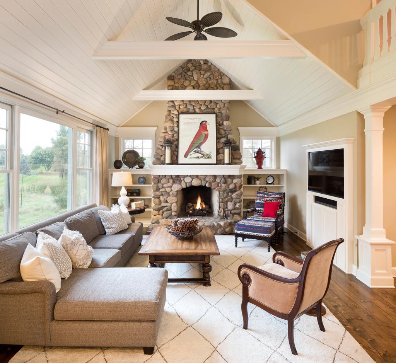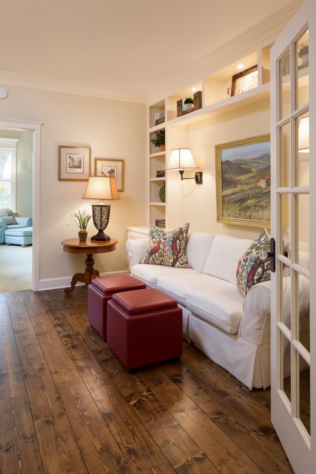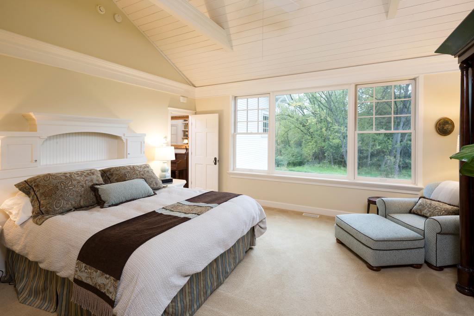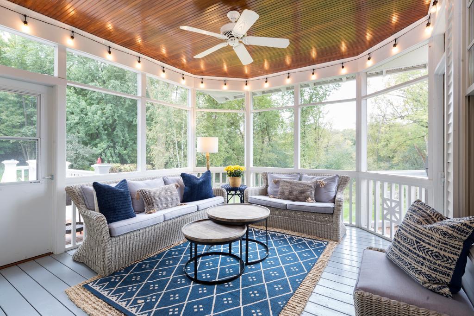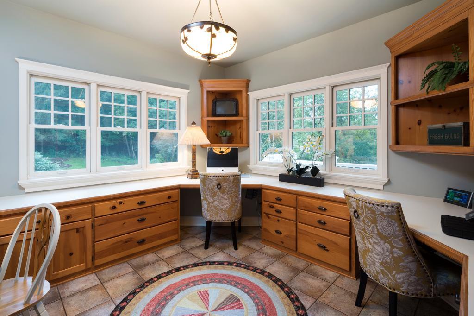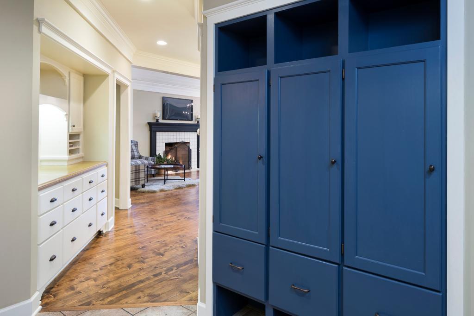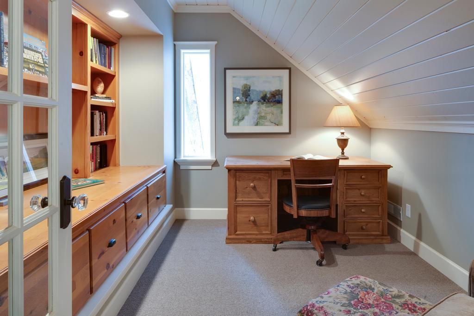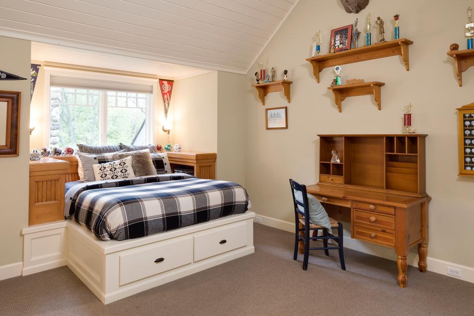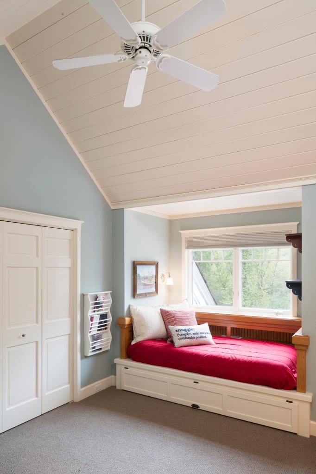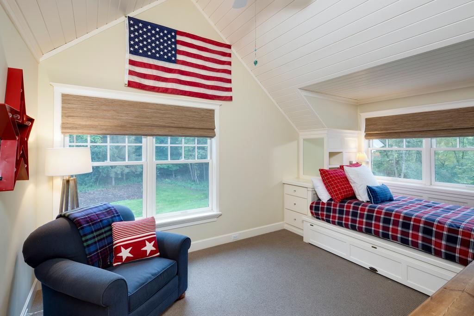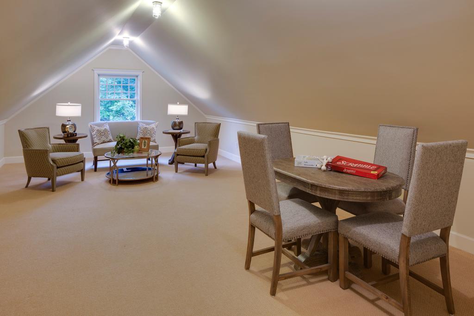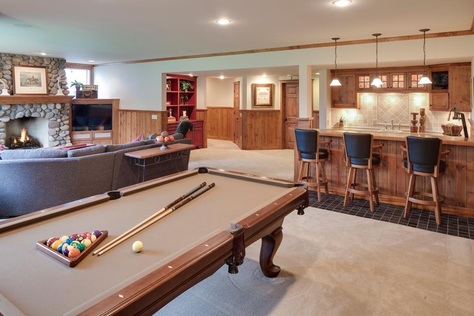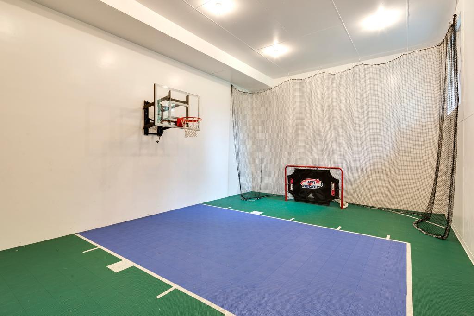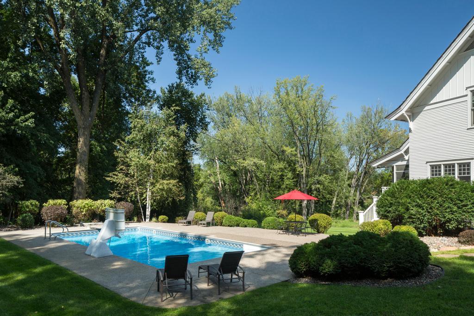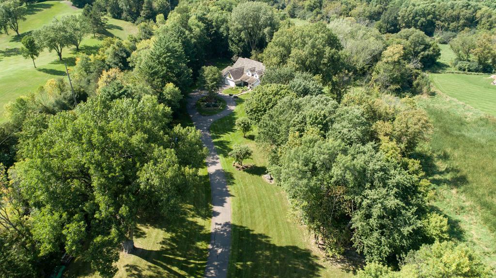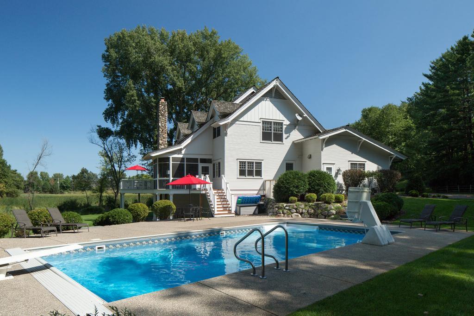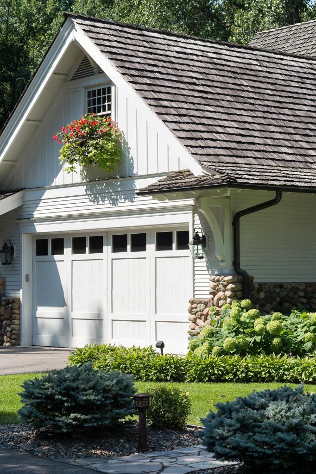15 ORONO ORCHARD ROAD
15 Orono Orchard Road, Orono, 55391, MN
-
Property type : Single Family Residence
-
Zip code: 55391
-
Street: 15 Orono Orchard Road
-
Street: 15 Orono Orchard Road
Bathrooms: 5
Year: 2000
Listing Brokerage: Coldwell Banker Burnet
FEATURES
- Refrigerator
- Washer
- Dryer
- Microwave
- Exhaust Fan
- Dishwasher
- Water Softener Owned
- Disposal
- Cooktop
- Wall Oven
- Air-To-Air Exchanger
- Central Vacuum
- Trash Compactor
DETAILS
Remarkable craftmanship by Landschute Architects & Builders; featuring enameled mill-work, crown molding, built-in cabinetry and beds, plus tongue and groove vaulted ceilings and field-stone fireplaces. Main floor master, open floor plan, 3 bedrooms up, with 2nd laundry, bonus room and 2nd office. The screened porch overlooks an in-ground pool and manicured lawn. Sport court included in finished sf. Home is conveniently located adjacent to the Luce Line trail, and only 4 minutes to DT Wayzata.
INTERIOR
Bedrooms: 5
Fin ft² / Living Area: 6768 ft²
Below Ground Living: 2328ft²
Bathrooms: 5
Above Ground Living: 4440ft²
-
Basement Details: Walkout, Full, Finished, Drain Tiled, Sump Pump, Egress Window(s), Concrete,
Appliances Included:
-
- Refrigerator
- Washer
- Dryer
- Microwave
- Exhaust Fan
- Dishwasher
- Water Softener Owned
- Disposal
- Cooktop
- Wall Oven
- Air-To-Air Exchanger
- Central Vacuum
- Trash Compactor
EXTERIOR
Air Conditioning: Central Air
Garage Spaces: 3
Construction Materials: N/A
Foundation Size: 2776ft²
Unit Amenities:
-
- Patio
- Deck
- Porch
- Hardwood Floors
- Tiled Floors
- Ceiling Fan(s)
- Walk-In Closet
- Vaulted Ceiling(s)
- Local Area Network
- In-Ground Sprinkler
- Exercise Room
Heating System:
-
- Forced Air
ROOMS
| Main | Size | ft² |
|---|---|---|
| Living Room | 15x23 | 225 ft² |
| Dining Room | 27X10 | 729 ft² |
| Kitchen | 23x12 | 529 ft² |
| Bedroom 1 | 17x15 | 289 ft² |
| Sitting Room | 12X9 | 144 ft² |
| Office | 13X12 | 169 ft² |
| Screened Porch | 13X12 | 169 ft² |
| Lower | Size | ft² |
|---|---|---|
| Family Room | 18X15 | 324 ft² |
| Recreation Room | 31x14 | 961 ft² |
| Athletic Court | 32X29 | 1024 ft² |
| Upper | Size | ft² |
|---|---|---|
| Bedroom 2 | 16X12 | 256 ft² |
| Bedroom 3 | 14x10 | 196 ft² |
| Bedroom 4 | 12X13 | 144 ft² |
| Bonus Room | 24X14 | 576 ft² |
LOT
Acres: N/A
Lot Size Dim.: Irregular
Longitude: 44.9777
Latitude: -93.5627
Zoning: Residential-Single Family
FINANCIAL & TAXES
Tax year: 2018
Tax annual amount: $16,818
MISCELLANEOUS
Fuel System: N/A
Sewer System: Private Sewer
Water System: Well
ADDITIONAL INFORMATION
MLS#: NST4999447
Listing Brokerage: Coldwell Banker Burnet

ID: 104521
Published: October 08, 2018
Last Update: October 08, 2018
Views: 55


