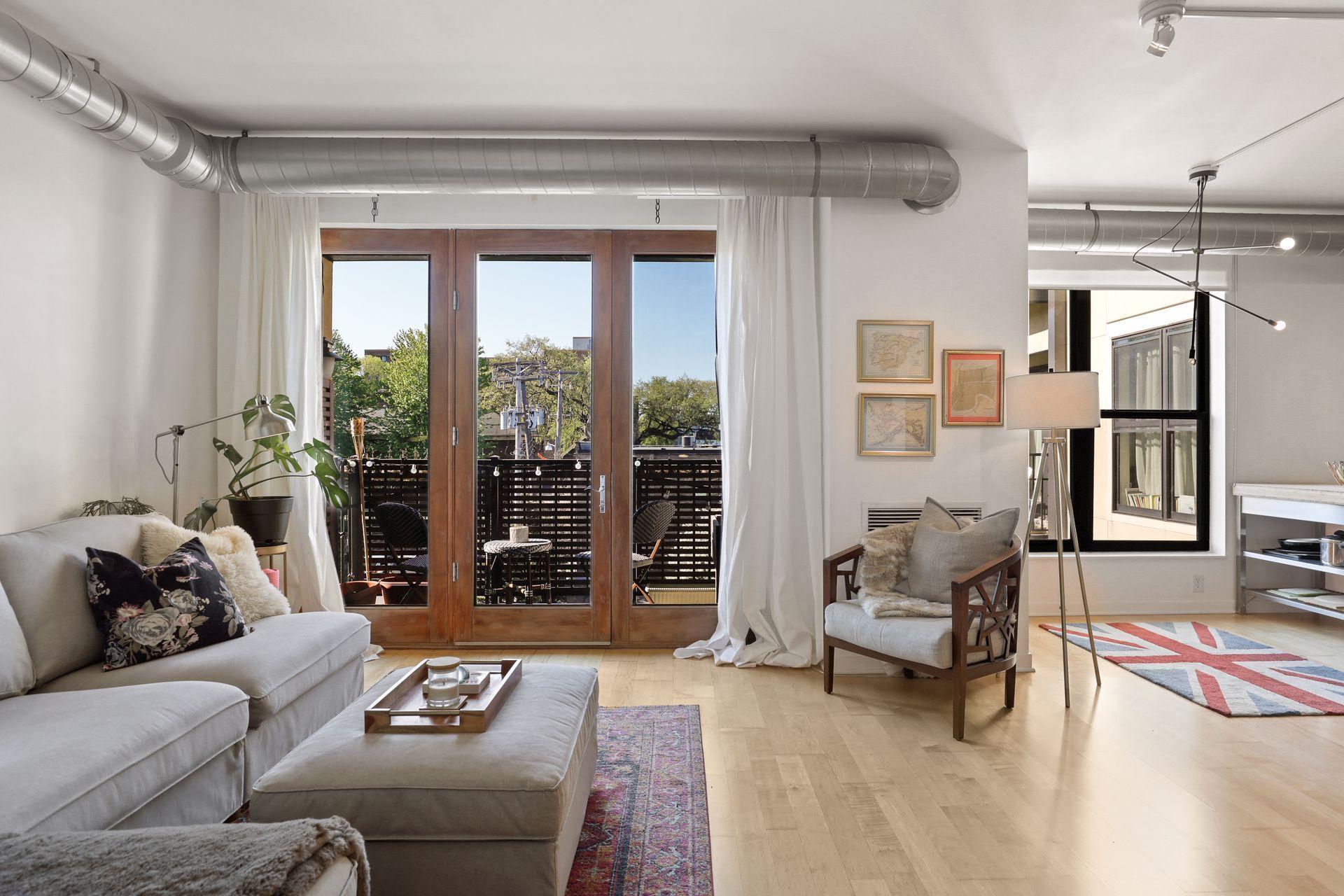15 FRANKLIN AVENUE
15 Franklin Avenue, Minneapolis, 55404, MN
-
Price: $1,595
-
Status type: For Lease
-
City: Minneapolis
-
Neighborhood: Whittier
Bedrooms: 1
Property Size :850
-
Listing Agent: NST49293,NST107673
-
Property type : High Rise
-
Zip code: 55404
-
Street: 15 Franklin Avenue
-
Street: 15 Franklin Avenue
Bathrooms: 1
Year: 2006
Listing Brokerage: Compass
FEATURES
- Range
- Refrigerator
- Washer
- Dryer
- Microwave
- Dishwasher
- Freezer
DETAILS
Welcome to this spacious 1 bedroom + den condo located between uptown and downtown. This open floor plan features stainless steel appliances, wood floors, and in-unit washer and dryer, and large terrace overlooking the back green-space. This condo includes one heated parking stall and a storage locker.
INTERIOR
Bedrooms: 1
Fin ft² / Living Area: 850 ft²
Below Ground Living: N/A
Bathrooms: 1
Above Ground Living: 850ft²
-
Basement Details: None,
Appliances Included:
-
- Range
- Refrigerator
- Washer
- Dryer
- Microwave
- Dishwasher
- Freezer
EXTERIOR
Air Conditioning: Central Air
Garage Spaces: 1
Construction Materials: N/A
Foundation Size: 850ft²
Unit Amenities:
-
- Deck
- Natural Woodwork
- Hardwood Floors
- Kitchen Center Island
Heating System:
-
- Forced Air
ROOMS
| Main | Size | ft² |
|---|---|---|
| Living Room | 20x12 | 400 ft² |
| Kitchen | 9x12 | 81 ft² |
| Bedroom 1 | 12x14 | 144 ft² |
| Den | 7x9 | 49 ft² |
LOT
Acres: N/A
Lot Size Dim.: Common
Longitude: 44.9623
Latitude: -93.2771
Zoning: Residential-Single Family
FINANCIAL & TAXES
Tax year: N/A
Tax annual amount: N/A
MISCELLANEOUS
Fuel System: N/A
Sewer System: City Sewer/Connected
Water System: City Water/Connected
ADDITIONAL INFORMATION
MLS#: NST7803201
Listing Brokerage: Compass

ID: 4112780
Published: September 16, 2025
Last Update: September 16, 2025
Views: 2






