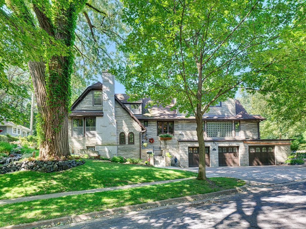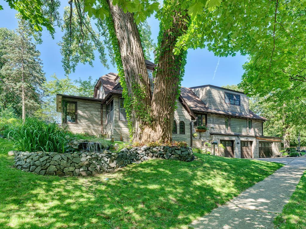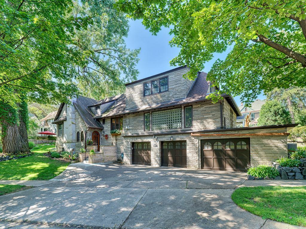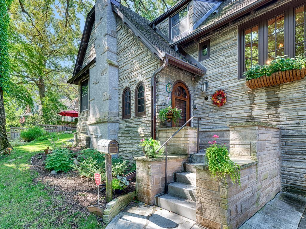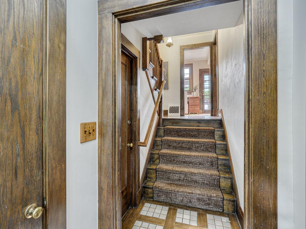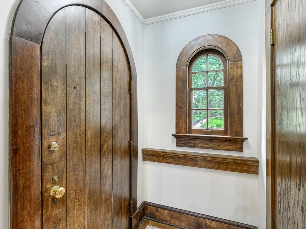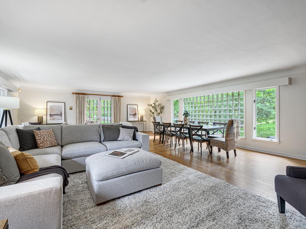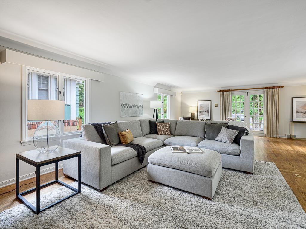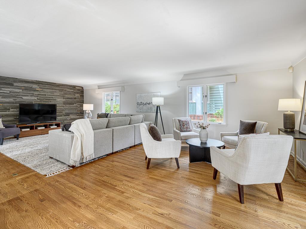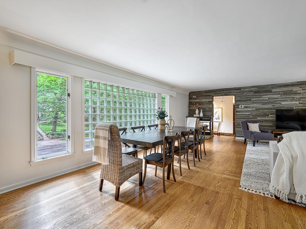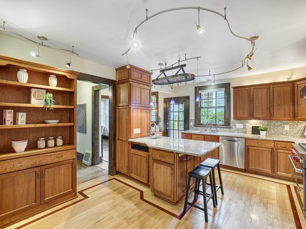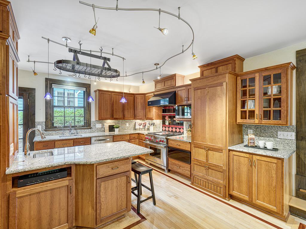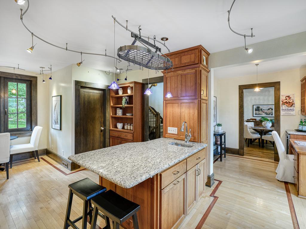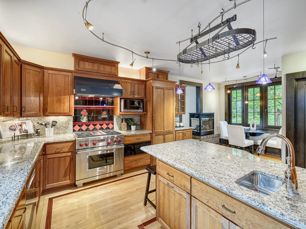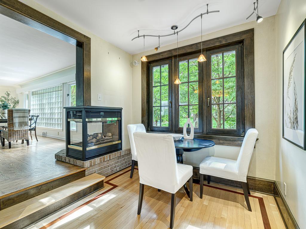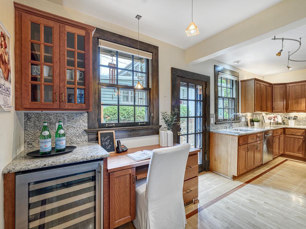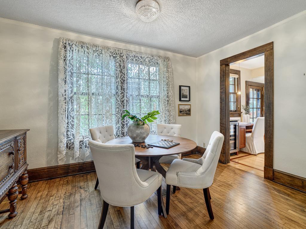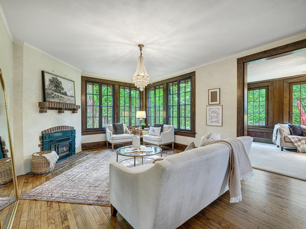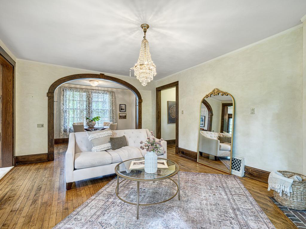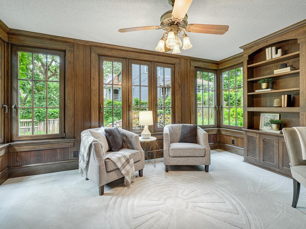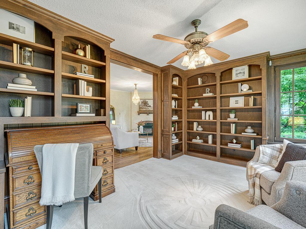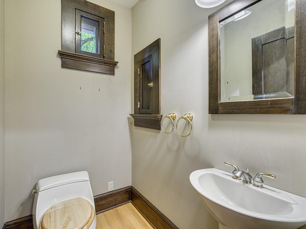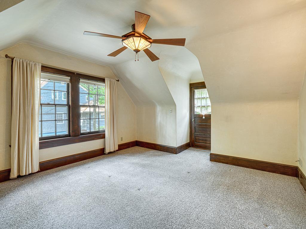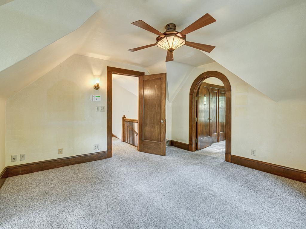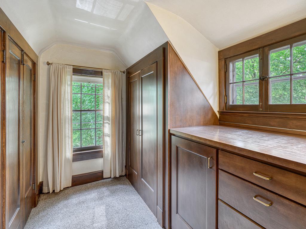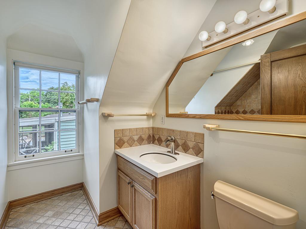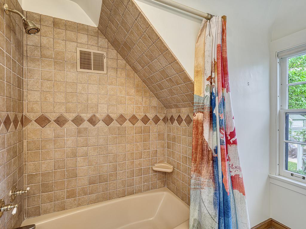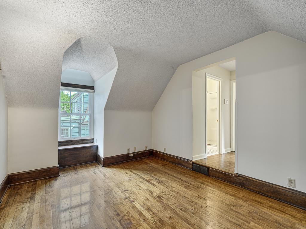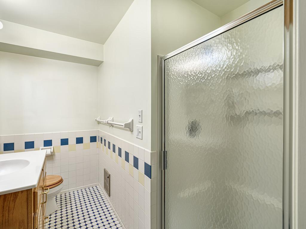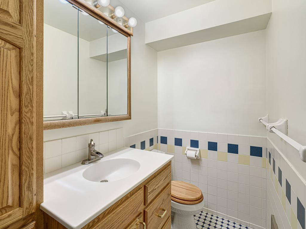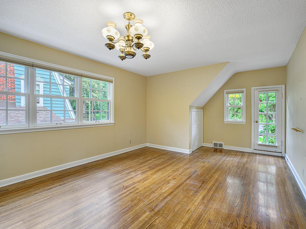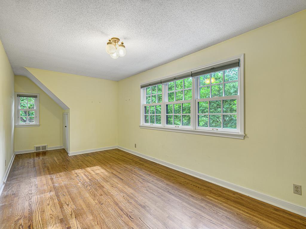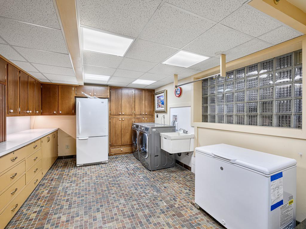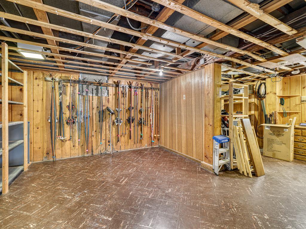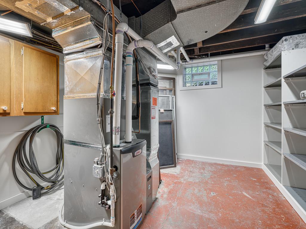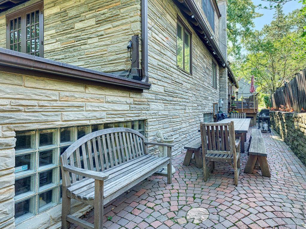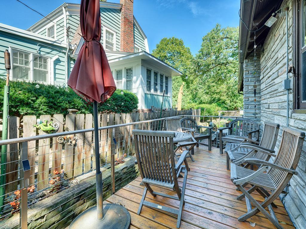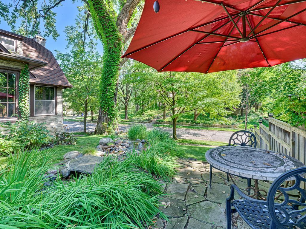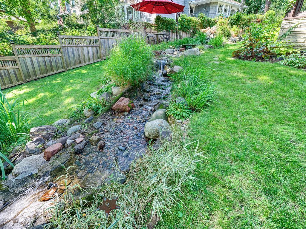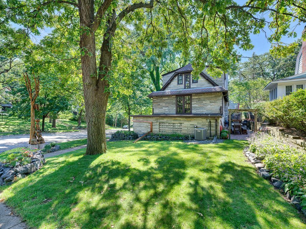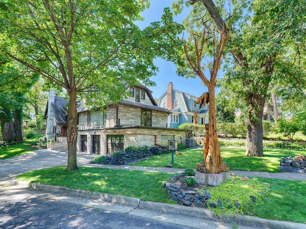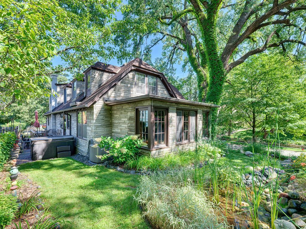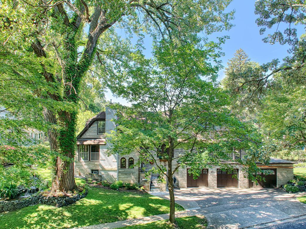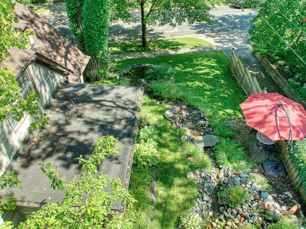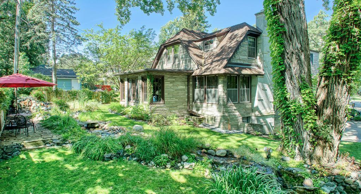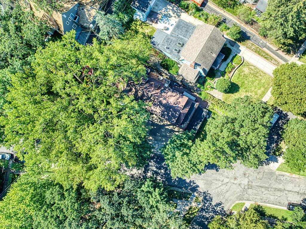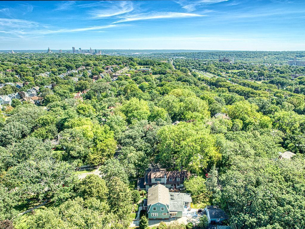15 BENHILL ROAD
15 Benhill Road, Saint Paul, 55105, MN
-
Price: $805,000
-
Status type: For Sale
-
City: Saint Paul
-
Neighborhood: Summit Hill
Bedrooms: 3
Property Size :3456
-
Listing Agent: NST16445,NST47001
-
Property type : Single Family Residence
-
Zip code: 55105
-
Street: 15 Benhill Road
-
Street: 15 Benhill Road
Bathrooms: 3
Year: 1918
Listing Brokerage: Edina Realty, Inc.
FEATURES
- Range
- Refrigerator
- Washer
- Dryer
- Microwave
- Exhaust Fan
- Dishwasher
- Disposal
- Freezer
- Humidifier
- Water Filtration System
- Gas Water Heater
- Wine Cooler
- ENERGY STAR Qualified Appliances
- Stainless Steel Appliances
- Chandelier
DETAILS
Unique and wonderful home in superb condition on sought after Benhill Road. Clarence Johnston designed. A neighborhood landmark for its “Winnie the Pooh" tree and now available for the first time in 40+ years. Inviting interior loaded w/ original character, natural woodwork, hardwood floors, charming nooks and a floor plan that suits many different lifestyles. A gigantic multi-purpose living room was added above the 3 car attached garage in the 50's and is a dream space for entertaining and so much more. Gorgeous, remodeled eat-in kitchen has inlaid hardwood floors, Wolf stove, center island , desk area and a cozy eating area with gas fireplace. Enjoy a S. facing library, a study and elegant dining room/w FP on the main level. Primary bedroom has a delightful original dressing room. There are 3 lovely bedrooms, a sitting room and 2 bathrooms upstairs. Partially finished basement with potential for more finished space. One garage stall is now used as an enviable woodshop with electrical service for high powered tools. Storybook stone exterior and an enchanting side yard with custom waterfall, deck, hot tub, private patio and beautiful perennial flower beds. What a glorious place to call home in one of Summit Hill's premiere enclaves.
INTERIOR
Bedrooms: 3
Fin ft² / Living Area: 3456 ft²
Below Ground Living: 479ft²
Bathrooms: 3
Above Ground Living: 2977ft²
-
Basement Details: Daylight/Lookout Windows, 8 ft+ Pour, Full, Owner Access, Concrete, Partially Finished,
Appliances Included:
-
- Range
- Refrigerator
- Washer
- Dryer
- Microwave
- Exhaust Fan
- Dishwasher
- Disposal
- Freezer
- Humidifier
- Water Filtration System
- Gas Water Heater
- Wine Cooler
- ENERGY STAR Qualified Appliances
- Stainless Steel Appliances
- Chandelier
EXTERIOR
Air Conditioning: Central Air
Garage Spaces: 3
Construction Materials: N/A
Foundation Size: 1899ft²
Unit Amenities:
-
- Patio
- Kitchen Window
- Deck
- Natural Woodwork
- Hardwood Floors
- Sun Room
- Balcony
- Ceiling Fan(s)
- Walk-In Closet
- Local Area Network
- Security System
- In-Ground Sprinkler
- Hot Tub
- Paneled Doors
- Cable
- Kitchen Center Island
- French Doors
- Ethernet Wired
- Tile Floors
- Primary Bedroom Walk-In Closet
Heating System:
-
- Forced Air
- Fireplace(s)
- Humidifier
ROOMS
| Main | Size | ft² |
|---|---|---|
| Living Room | 22x30 | 484 ft² |
| Library | 15x10 | 225 ft² |
| Kitchen | 16x21 | 256 ft² |
| Study | 9x13 | 81 ft² |
| Dining Room | 18x13 | 324 ft² |
| Second | Size | ft² |
|---|---|---|
| Bedroom 1 | 16x13 | 256 ft² |
| Bedroom 2 | 12x19 | 144 ft² |
| Bedroom 3 | 9x22 | 81 ft² |
| Sitting Room | 16x16 | 256 ft² |
| Lower | Size | ft² |
|---|---|---|
| Laundry | 22x13 | 484 ft² |
LOT
Acres: N/A
Lot Size Dim.: 50x150
Longitude: 44.933
Latitude: -93.1428
Zoning: Residential-Single Family
FINANCIAL & TAXES
Tax year: 2025
Tax annual amount: $12,232
MISCELLANEOUS
Fuel System: N/A
Sewer System: City Sewer/Connected
Water System: City Water/Connected
ADDITIONAL INFORMATION
MLS#: NST7718039
Listing Brokerage: Edina Realty, Inc.

ID: 3536979
Published: April 21, 2025
Last Update: April 21, 2025
Views: 24


