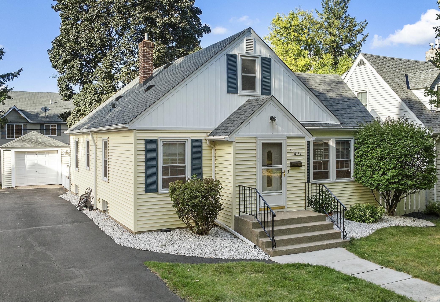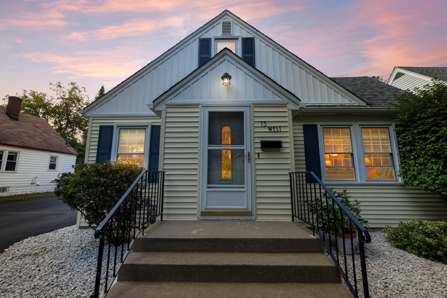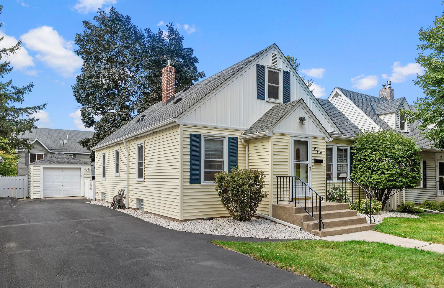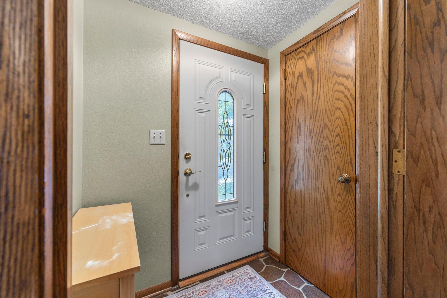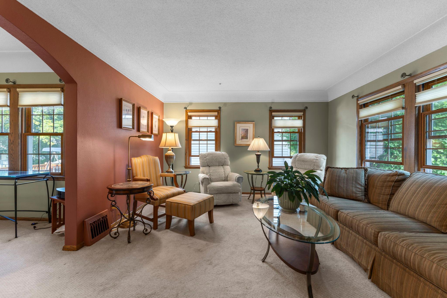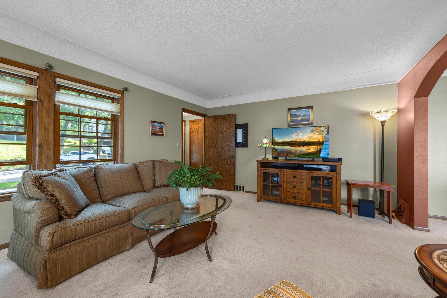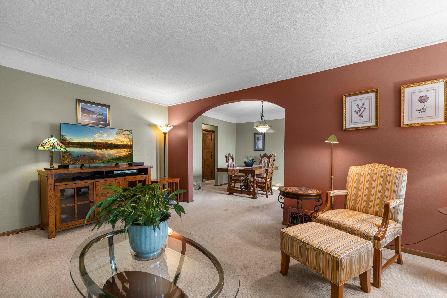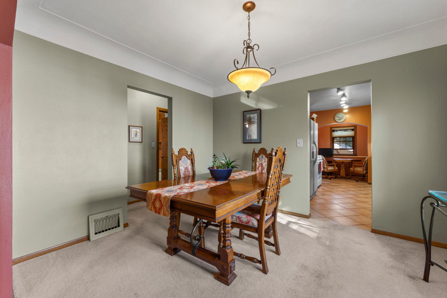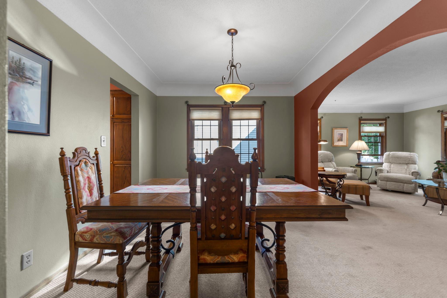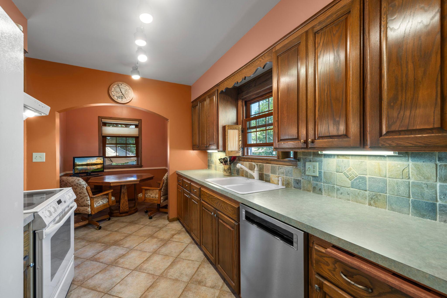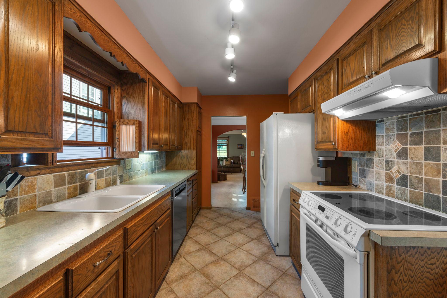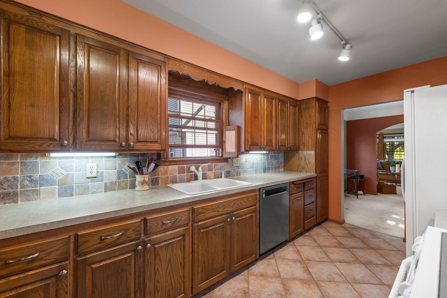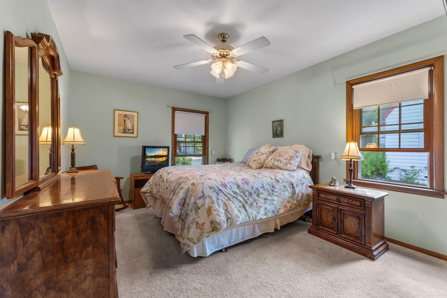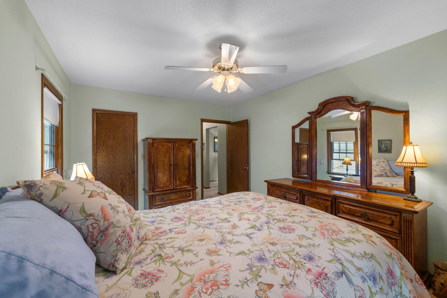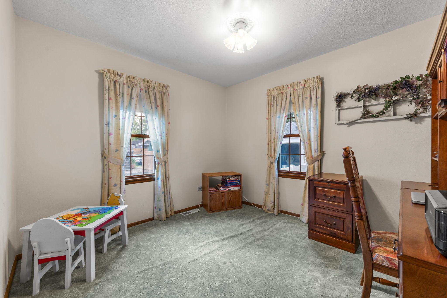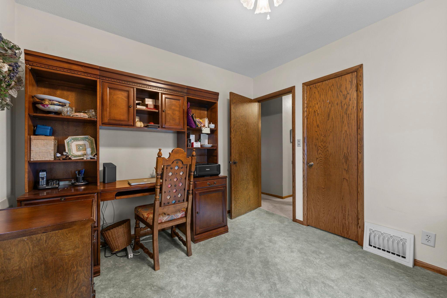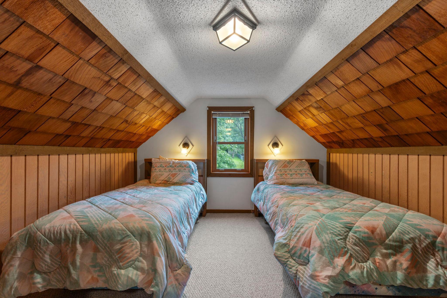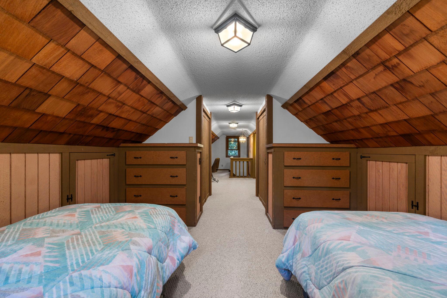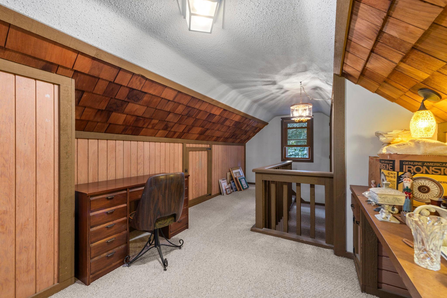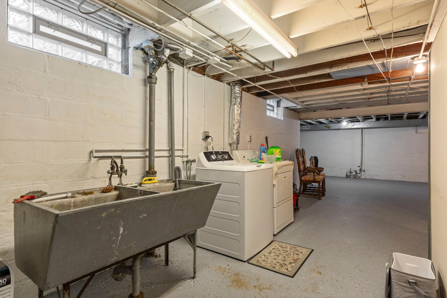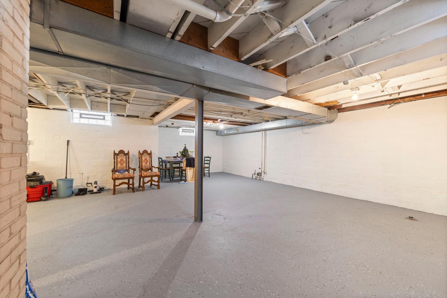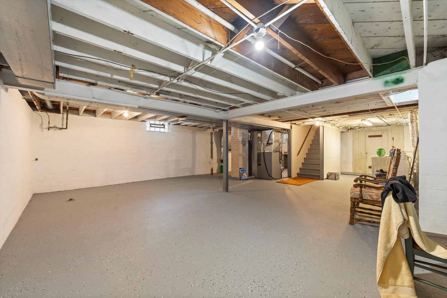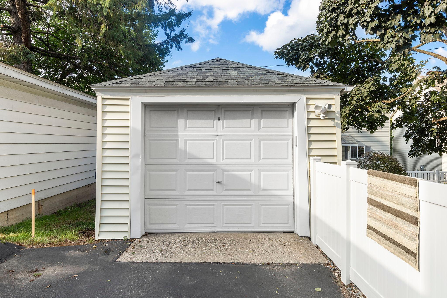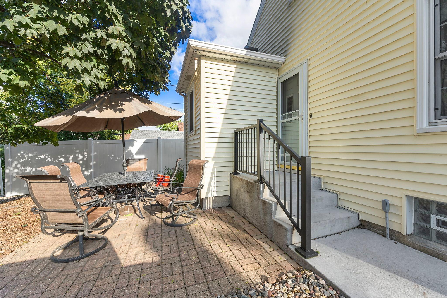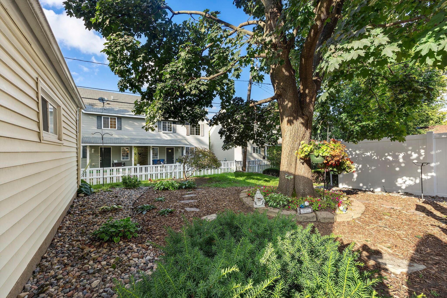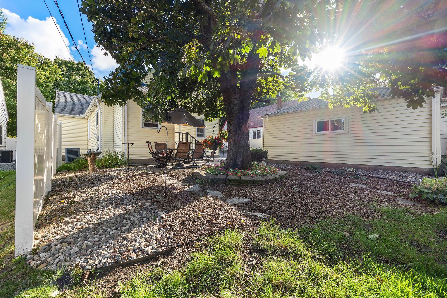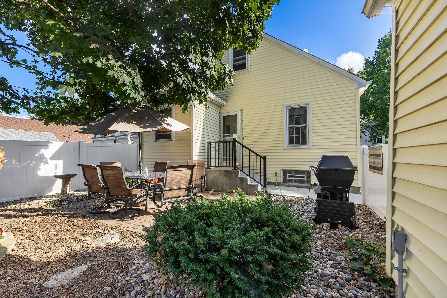15 BELVIDERE STREET
15 Belvidere Street, Saint Paul, 55107, MN
-
Price: $255,000
-
Status type: For Sale
-
City: Saint Paul
-
Neighborhood: West Side
Bedrooms: 3
Property Size :1332
-
Listing Agent: NST16460,NST41832
-
Property type : Single Family Residence
-
Zip code: 55107
-
Street: 15 Belvidere Street
-
Street: 15 Belvidere Street
Bathrooms: 1
Year: 1939
Listing Brokerage: Coldwell Banker Burnet
FEATURES
- Range
- Refrigerator
- Washer
- Dryer
- Dishwasher
DETAILS
Welcome to this delightful and well-maintained home in the heart of Saint Paul's desirable West Side neighborhood! From its charming curb appeal to the thoughtfully designed interior spaces, 15 Belvidere St W is full of warmth, character, and great space. New roof in 2024, newer windows, furnace and central air Highlights are: Updated galley kitchen with plenty of natural light and an informal eat-in space, plus a separate dining room. 2 main floor bedrooms with a full bathroom. Bathroom features in-floor heat for cozy comfort. Spacious upper level with built-in beds, dressers, desk space, and abundant storage. Unfinished lower level – ready for your ideas, perfect for a workshop or future living space! Classic architectural details including plaster coved ceilings and a formal dining room. Lovely backyard with a patio and partially fenced yard – ideal for relaxing, gardening, or entertaining. Conveniently located near shops, parks, restaurants, and just minutes from downtown Saint Paul. Easy access to major highways and public transit. Whether you're a first-time buyer, downsizing, or looking for a home with personality and potential — this one is a must-see!
INTERIOR
Bedrooms: 3
Fin ft² / Living Area: 1332 ft²
Below Ground Living: N/A
Bathrooms: 1
Above Ground Living: 1332ft²
-
Basement Details: Unfinished,
Appliances Included:
-
- Range
- Refrigerator
- Washer
- Dryer
- Dishwasher
EXTERIOR
Air Conditioning: Central Air
Garage Spaces: 1
Construction Materials: N/A
Foundation Size: 1014ft²
Unit Amenities:
-
- Patio
- Kitchen Window
- Porch
- Natural Woodwork
- Hardwood Floors
- Ceiling Fan(s)
- Tile Floors
- Main Floor Primary Bedroom
Heating System:
-
- Forced Air
ROOMS
| Main | Size | ft² |
|---|---|---|
| Living Room | 17.11x13.6 | 241.88 ft² |
| Dining Room | 11.10x10 | 131.35 ft² |
| Kitchen | 8.4x13.6 | 112.5 ft² |
| Bedroom 1 | 11x15.1 | 165.92 ft² |
| Bedroom 2 | 11x10 | 121 ft² |
| Informal Dining Room | 6.10x6 | 41.68 ft² |
| Foyer | 5.5x3.11 | 21.22 ft² |
| Porch | 14.1x3.8 | 51.64 ft² |
| Upper | Size | ft² |
|---|---|---|
| Bedroom 3 | 11.7x16.9 | 194.02 ft² |
| Office | 9.11x20.2 | 199.99 ft² |
LOT
Acres: N/A
Lot Size Dim.: 48x117
Longitude: 44.9225
Latitude: -93.0856
Zoning: Residential-Single Family
FINANCIAL & TAXES
Tax year: 2025
Tax annual amount: $3,358
MISCELLANEOUS
Fuel System: N/A
Sewer System: City Sewer/Connected
Water System: City Water/Connected
ADDITIONAL INFORMATION
MLS#: NST7795243
Listing Brokerage: Coldwell Banker Burnet

ID: 4107611
Published: September 15, 2025
Last Update: September 15, 2025
Views: 2


