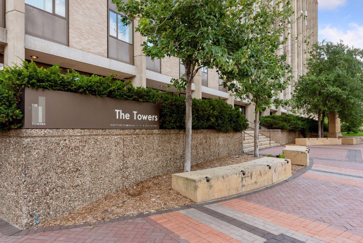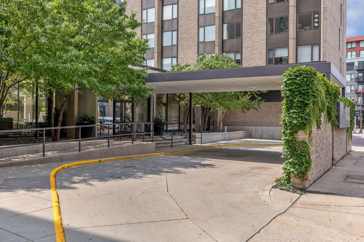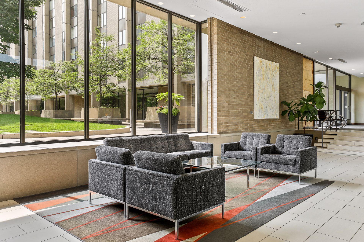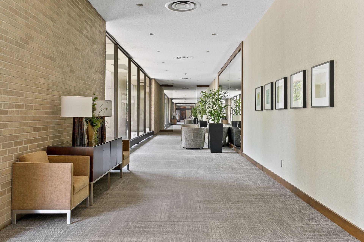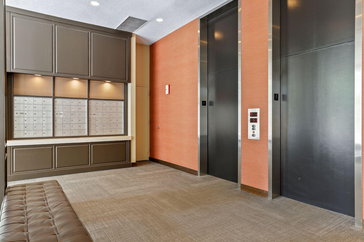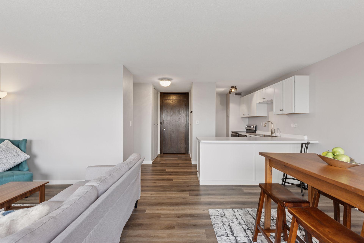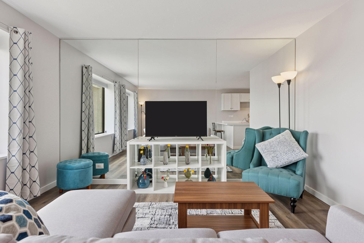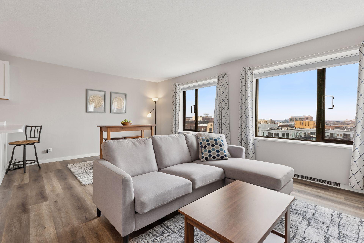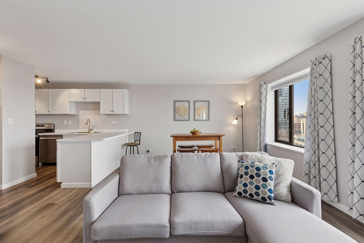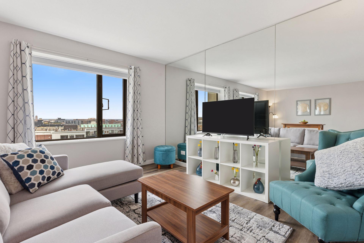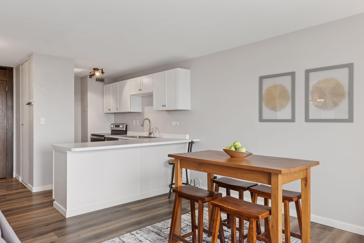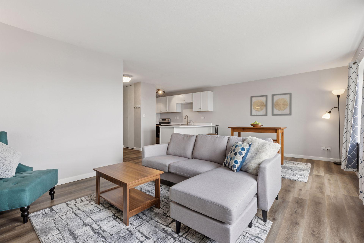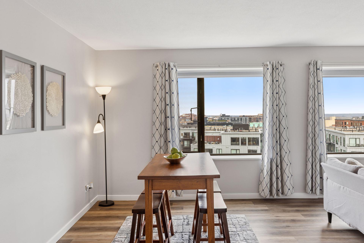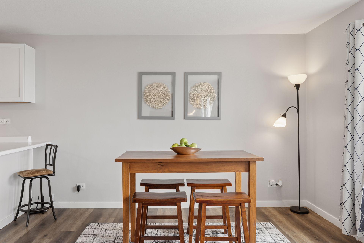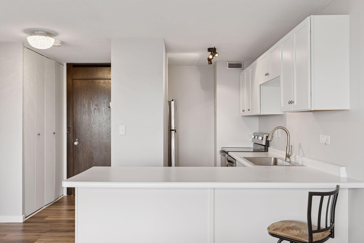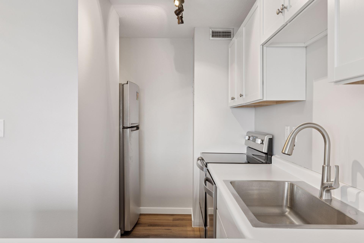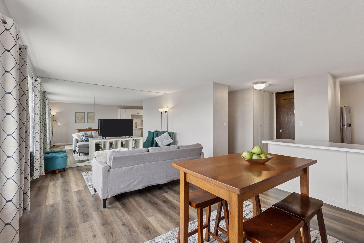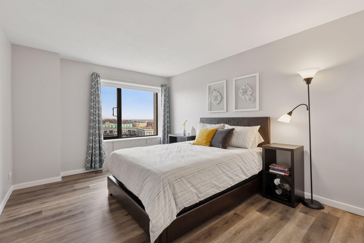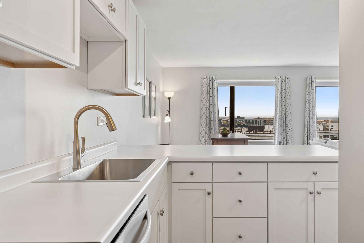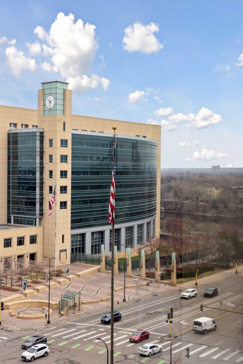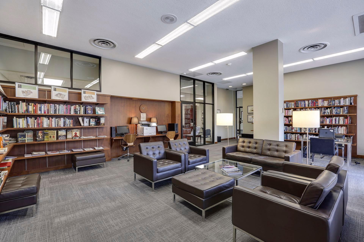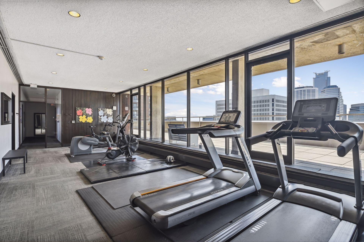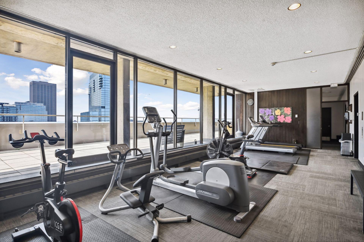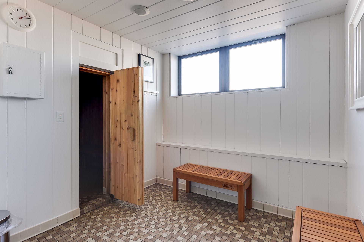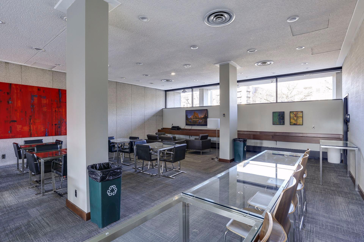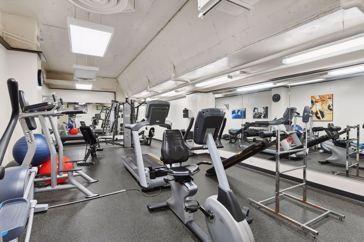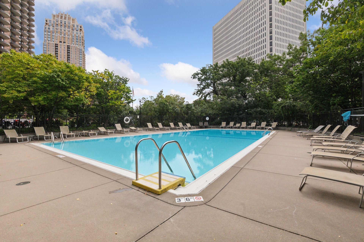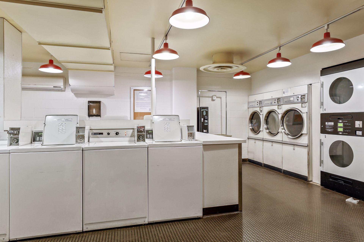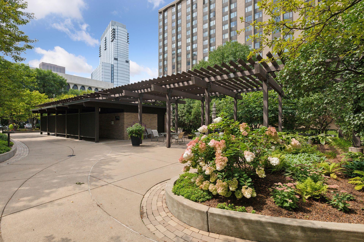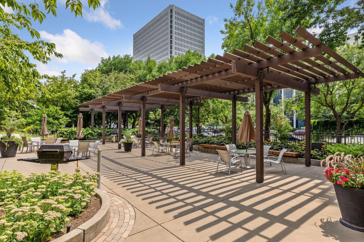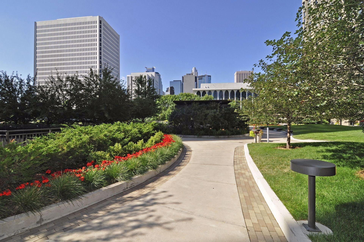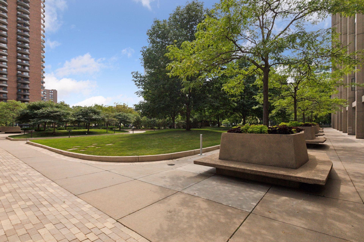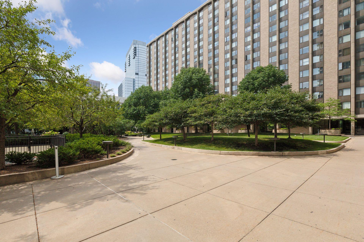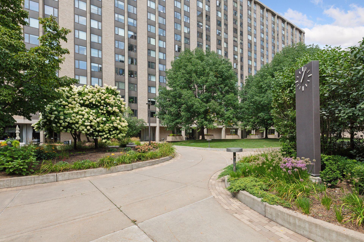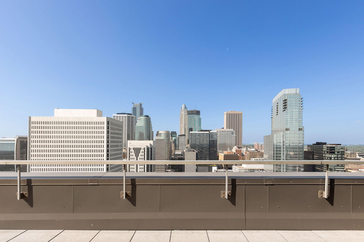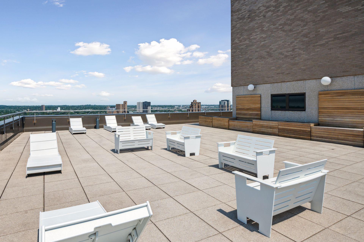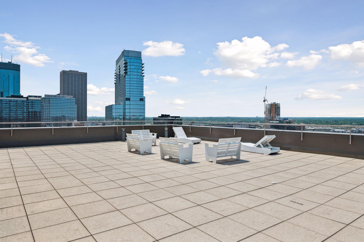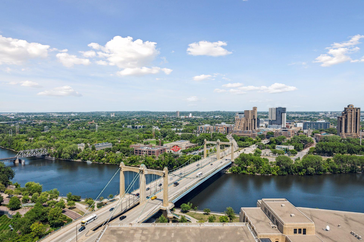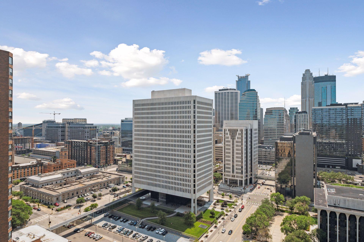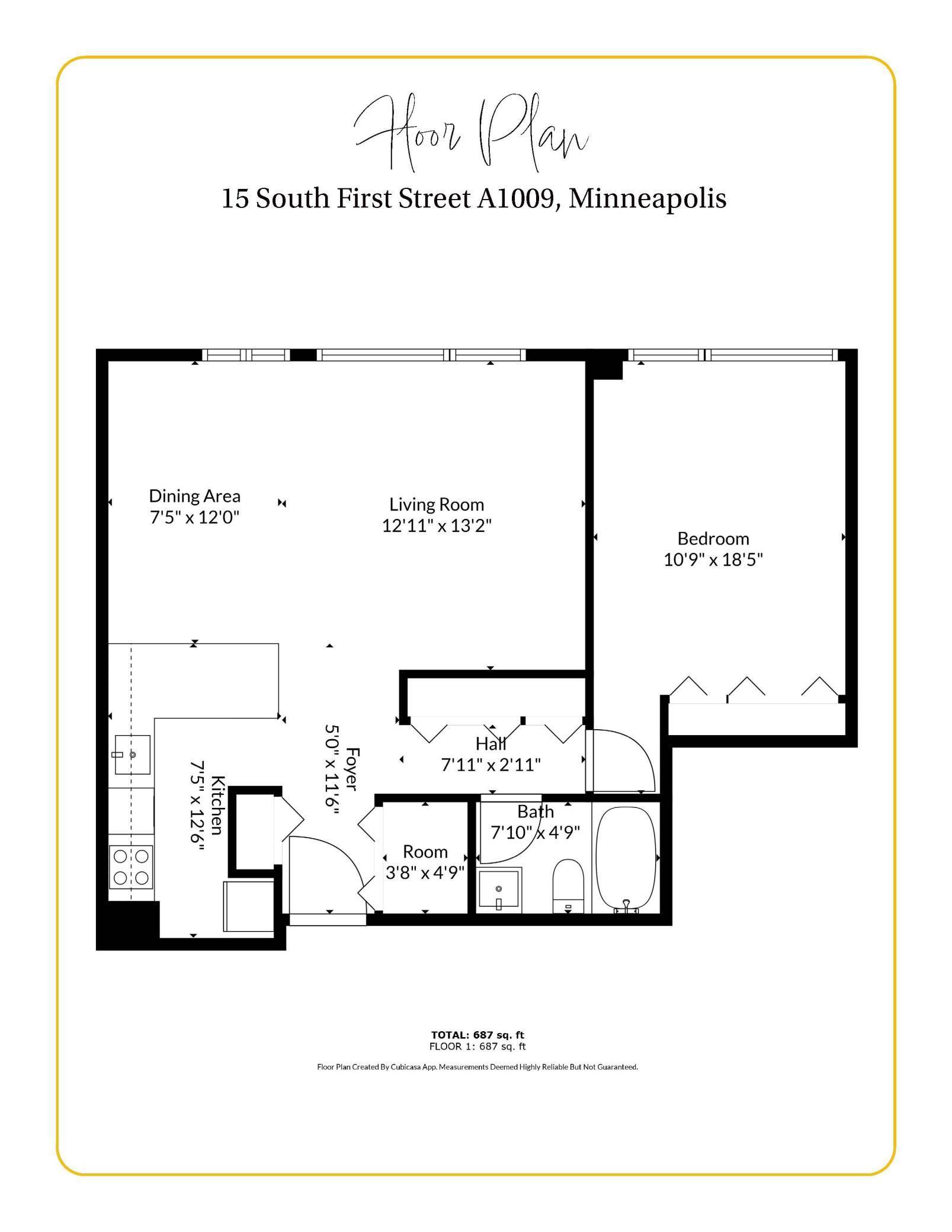15 1ST STREET
15 1st Street, Minneapolis, 55401, MN
-
Price: $154,000
-
Status type: For Sale
-
City: Minneapolis
-
Neighborhood: Downtown West
Bedrooms: 1
Property Size :687
-
Listing Agent: NST16624,NST96478
-
Property type : High Rise
-
Zip code: 55401
-
Street: 15 1st Street
-
Street: 15 1st Street
Bathrooms: 1
Year: 1965
Listing Brokerage: Fazendin REALTORS
FEATURES
- Range
- Refrigerator
- Microwave
- Dishwasher
- Disposal
- Stainless Steel Appliances
DETAILS
Stylish Updated 10th-Floor Condo | River-West DT | Rivers Tower Condominiums Experience stunning skyline views from this beautifully updated 10th-floor condo in the sought-after Rivers Tower Condominiums, located in the heart of River-West, Downtown Minneapolis. Take in the iconic Mississippi River, the beloved Twins sign, and breathtaking cityscapes from your windows. Inside, the condo features thoughtful updates, including new flooring, modern lighting, crisp white cabinetry, and sleek stainless-steel appliances, creating a fresh, move-in-ready space. Rivers Tower is known for its impressive range of amenities designed to elevate everyday living. Step outside to an outdoor pool, lush gardens, and a peaceful courtyard with grilling stations. Stay active with two fully equipped fitness centers and unwind in the on-site sauna. The building offers a business center and library with 24/7 WiFi access. When it’s time to entertain, the stunning party room delivers 360-degree panoramic views of the river, skyline, sunrise, and sunset. Tennis courts on the property provide additional recreation right at your doorstep. Additional perks include bundled high-speed cable and internet and indoor and outdoor parking options available for lease (with a short waitlist). This rare offering combines comfort, location, and lifestyle in one of Minneapolis’s most amenity-rich buildings. Don’t miss your chance to enjoy the best city living—this condo is ready for move-in.
INTERIOR
Bedrooms: 1
Fin ft² / Living Area: 687 ft²
Below Ground Living: N/A
Bathrooms: 1
Above Ground Living: 687ft²
-
Basement Details: None,
Appliances Included:
-
- Range
- Refrigerator
- Microwave
- Dishwasher
- Disposal
- Stainless Steel Appliances
EXTERIOR
Air Conditioning: Central Air
Garage Spaces: N/A
Construction Materials: N/A
Foundation Size: 687ft²
Unit Amenities:
-
- Panoramic View
- Cable
- Main Floor Primary Bedroom
Heating System:
-
- Forced Air
ROOMS
| Main | Size | ft² |
|---|---|---|
| Living Room | 13x13 | 169 ft² |
| Kitchen | 7.5x12.5 | 92.09 ft² |
| Bedroom 1 | 11x18.5 | 202.58 ft² |
| Bathroom | 8x5 | 64 ft² |
| Dining Room | 7.5x12 | 55.63 ft² |
LOT
Acres: N/A
Lot Size Dim.: Common
Longitude: 44.9827
Latitude: -93.2664
Zoning: Residential-Multi-Family
FINANCIAL & TAXES
Tax year: 2025
Tax annual amount: $2,052
MISCELLANEOUS
Fuel System: N/A
Sewer System: City Sewer/Connected
Water System: City Water/Connected
ADITIONAL INFORMATION
MLS#: NST7727588
Listing Brokerage: Fazendin REALTORS

ID: 3534774
Published: April 21, 2025
Last Update: April 21, 2025
Views: 17


