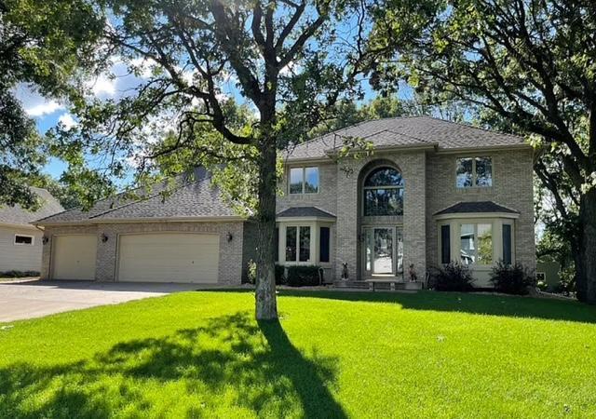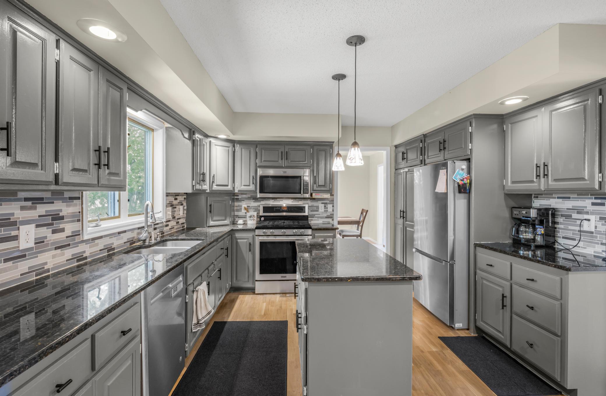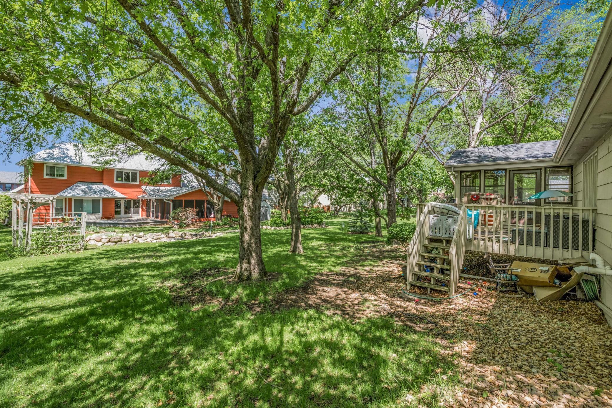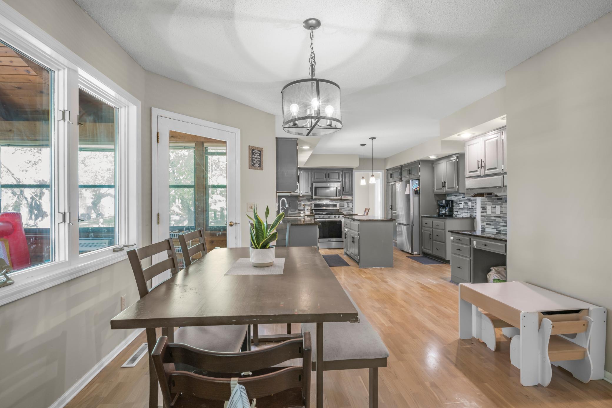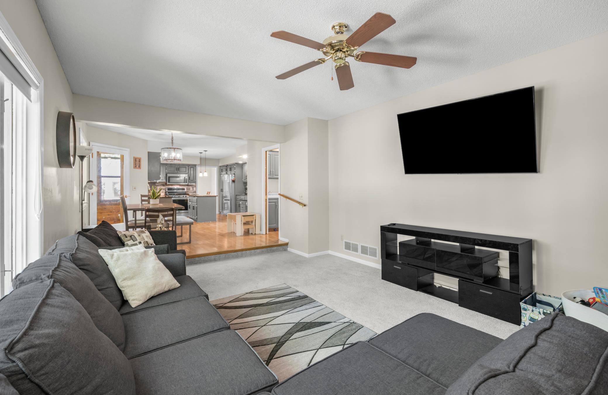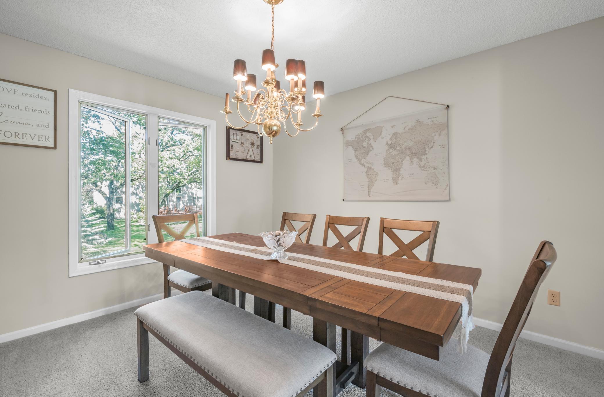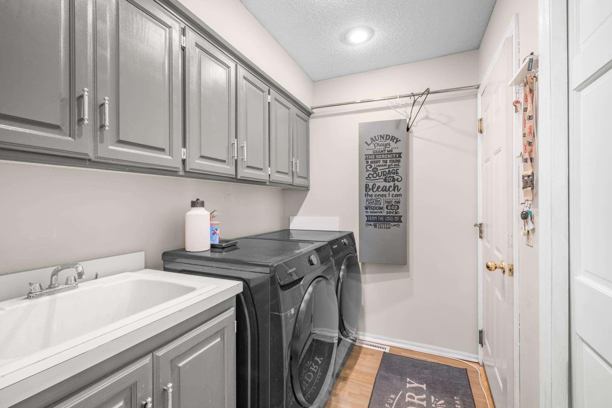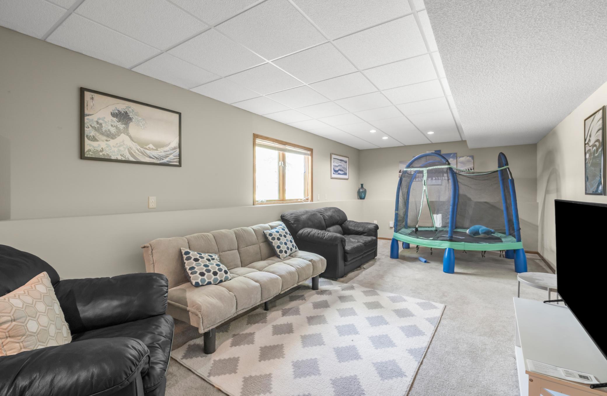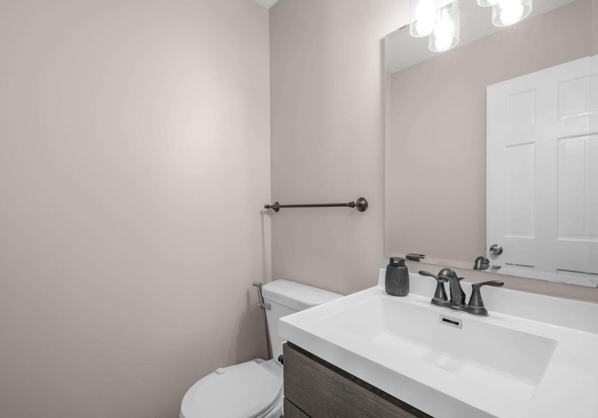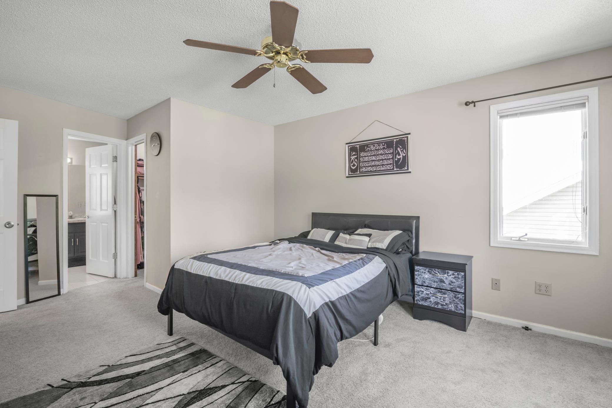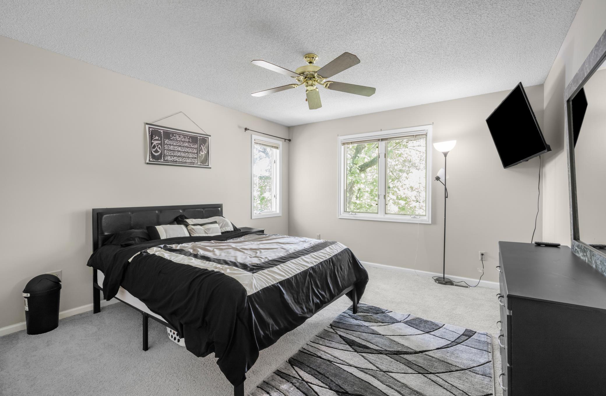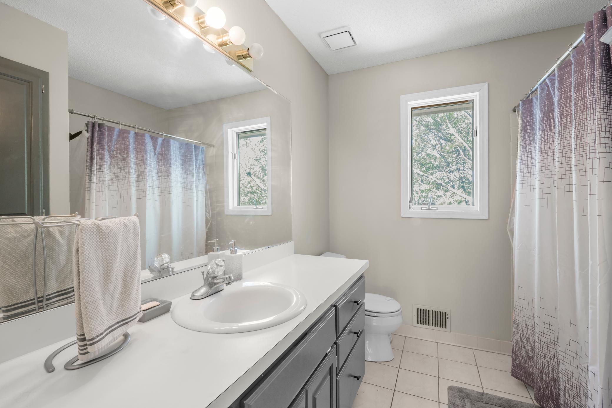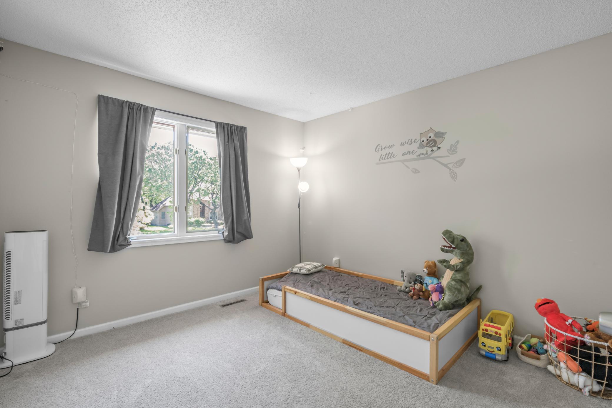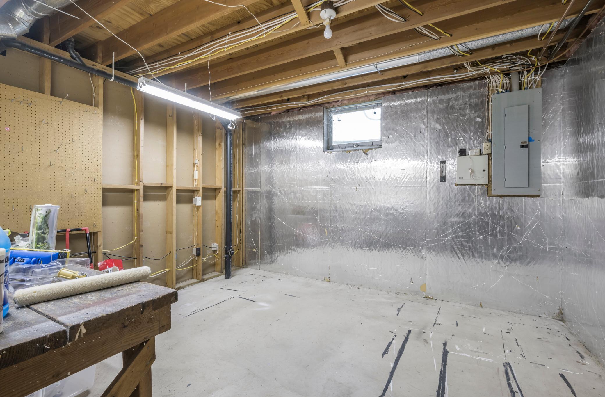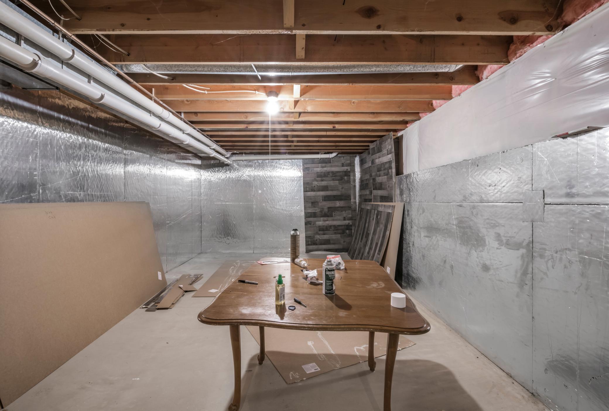14994 CRANE STREET
14994 Crane Street, Andover, 55304, MN
-
Price: $489,500
-
Status type: For Sale
-
City: Andover
-
Neighborhood: Winslow Hills
Bedrooms: 4
Property Size :2971
-
Listing Agent: NST14003,NST66775
-
Property type : Single Family Residence
-
Zip code: 55304
-
Street: 14994 Crane Street
-
Street: 14994 Crane Street
Bathrooms: 3
Year: 1991
Listing Brokerage: Keller Williams Classic Realty
DETAILS
This 2,900 sq ft showstopper seamlessly blends modern design with everyday comfort. Step into the sunlit grand foyer that sets the tone, leading into open, airy living spaces designed for effortless entertaining and cozy nights in. The hardwood floors and 4-season sunroom invite you to kick back, relax, and feel right at home. Upstairs, you’ll find 3 spacious bedrooms on one level—the perfect balance of convenience and privacy. Downstairs, the unfinished space is brimming with opportunity: a future 4th bedroom, home gym, media lounge, or playroom—your vision, your lifestyle. The oversized 3-stall garage is a rare find, offering room for 4 vehicles or your ultimate workshop setup. All this, nestled in a quiet, sought-after neighborhood near top-rated Andover schools. ?? This one checks every box—and then some. Priced to sell, and ready for its next chapter. ?? Don’t let this opportunity pass you by—schedule your showing today!
INTERIOR
Bedrooms: 4
Fin ft² / Living Area: 2971 ft²
Below Ground Living: 645ft²
Bathrooms: 3
Above Ground Living: 2326ft²
-
Basement Details: Block, Finished, Full,
Appliances Included:
-
EXTERIOR
Air Conditioning: Central Air
Garage Spaces: 4
Construction Materials: N/A
Foundation Size: 1163ft²
Unit Amenities:
-
Heating System:
-
- Forced Air
ROOMS
| Main | Size | ft² |
|---|---|---|
| Living Room | 14x12 | 196 ft² |
| Dining Room | 12x11 | 144 ft² |
| Kitchen | 12x17 | 144 ft² |
| Four Season Porch | 10x11 | 100 ft² |
| Deck | 11x15 | 121 ft² |
| Office | 10x10 | 100 ft² |
| Laundry | 4x7 | 16 ft² |
| Basement | Size | ft² |
|---|---|---|
| Family Room | 12x19 | 144 ft² |
| Upper | Size | ft² |
|---|---|---|
| Bedroom 1 | 12x17 | 144 ft² |
| Bedroom 2 | 11x11 | 121 ft² |
| Bedroom 3 | 11x10 | 121 ft² |
| Lower | Size | ft² |
|---|---|---|
| Family Room | 33x11 | 1089 ft² |
| Bedroom 4 | 12x21 | 144 ft² |
| Hobby Room | 12x11 | 144 ft² |
LOT
Acres: N/A
Lot Size Dim.: 87x140
Longitude: 45.2421
Latitude: -93.303
Zoning: Residential-Single Family
FINANCIAL & TAXES
Tax year: 2025
Tax annual amount: $4,749
MISCELLANEOUS
Fuel System: N/A
Sewer System: City Sewer/Connected
Water System: City Water/Connected
ADDITIONAL INFORMATION
MLS#: NST7745519
Listing Brokerage: Keller Williams Classic Realty

ID: 3699964
Published: May 20, 2025
Last Update: May 20, 2025
Views: 31


