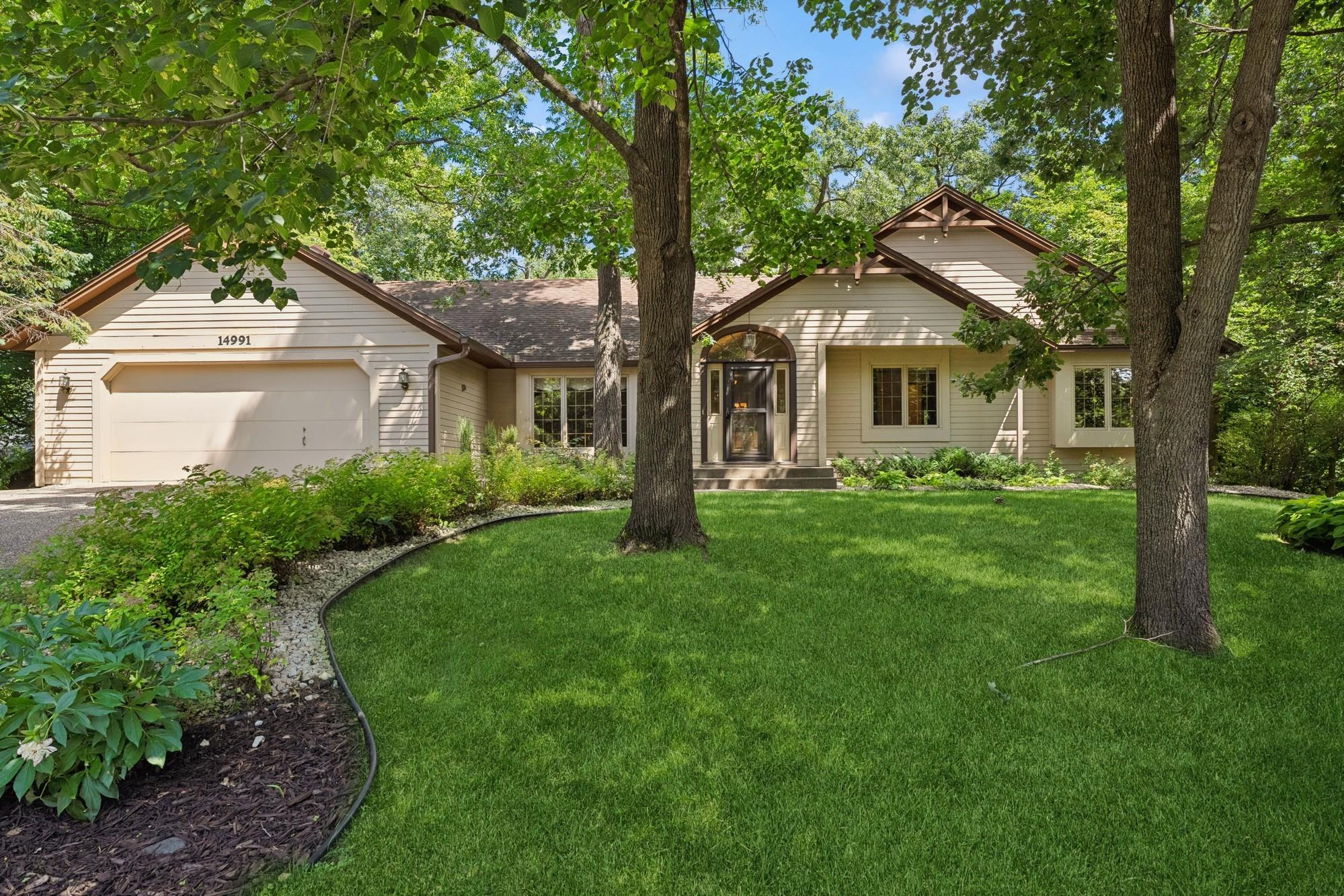14991 WILLIAMSBURG COURT
14991 Williamsburg Court, Eden Prairie, 55347, MN
-
Price: $685,000
-
Status type: For Sale
-
City: Eden Prairie
-
Neighborhood: Coachmans Landing
Bedrooms: 4
Property Size :3740
-
Listing Agent: NST16574,NST44024
-
Property type : Single Family Residence
-
Zip code: 55347
-
Street: 14991 Williamsburg Court
-
Street: 14991 Williamsburg Court
Bathrooms: 3
Year: 1986
Listing Brokerage: Edina Realty, Inc.
FEATURES
- Range
- Refrigerator
- Washer
- Dryer
- Microwave
- Dishwasher
- Disposal
- Freezer
- Humidifier
- Gas Water Heater
- Stainless Steel Appliances
DETAILS
This exceptional home offers the perfect blend of privacy, space, and natural beauty, making it a rare find in today's market. The home features main floor living and family rooms with beautiful newly finished hardwood floors. Formal and informal dining with room for large family gatherings. Gorgeous brick wood burning fireplace for those cold winter evenings. The kitchen features granite countertops and stainless steel appliances. Main floor private primary suite. Loaded with extras-cedar closet, Aprilaire, in-floor heat in primary bath, radon mitigation, tile and new carpet and paint. Nestled on a serene 1/2 acre wooded and fenced lot with extensive landscaping and boulder walls, the property provides peaceful seclusion while still being conveniently located. Step outside to your own private oasis featuring a pool, ideal for summer relaxation and gatherings. The firepit, large patio and spacious deck are ideal for entertaining. Best of all, the home backs up to protected city parkland, ensuring lasting privacy and scenic views-truly a retreat just minutes from city conveniences. Tucked away in a cul de sac for the ultimate private retreat.
INTERIOR
Bedrooms: 4
Fin ft² / Living Area: 3740 ft²
Below Ground Living: 1630ft²
Bathrooms: 3
Above Ground Living: 2110ft²
-
Basement Details: Block, Daylight/Lookout Windows, Drain Tiled, Finished, Full, Storage Space, Sump Basket, Walkout,
Appliances Included:
-
- Range
- Refrigerator
- Washer
- Dryer
- Microwave
- Dishwasher
- Disposal
- Freezer
- Humidifier
- Gas Water Heater
- Stainless Steel Appliances
EXTERIOR
Air Conditioning: Central Air
Garage Spaces: 2
Construction Materials: N/A
Foundation Size: 2110ft²
Unit Amenities:
-
- Patio
- Kitchen Window
- Deck
- Hardwood Floors
- Ceiling Fan(s)
- Washer/Dryer Hookup
- Paneled Doors
- Wet Bar
- Tile Floors
- Main Floor Primary Bedroom
- Primary Bedroom Walk-In Closet
Heating System:
-
- Forced Air
- Radiant Floor
- Fireplace(s)
- Humidifier
ROOMS
| Main | Size | ft² |
|---|---|---|
| Living Room | 14x14 | 196 ft² |
| Dining Room | 15x11 | 225 ft² |
| Family Room | 17x16 | 289 ft² |
| Kitchen | 14x12 | 196 ft² |
| Bedroom 1 | 16x14 | 256 ft² |
| Bedroom 2 | 12x12 | 144 ft² |
| Bedroom 3 | 13x12 | 169 ft² |
| Informal Dining Room | 11x9 | 121 ft² |
| Deck | 12x12 | 144 ft² |
| Lower | Size | ft² |
|---|---|---|
| Bedroom 4 | 15x11 | 225 ft² |
| Family Room | 28x22 | 784 ft² |
| Family Room | 20x15 | 400 ft² |
| Laundry | 25x21 | 625 ft² |
LOT
Acres: N/A
Lot Size Dim.: 52x130x162x120x140
Longitude: 44.8474
Latitude: -93.4669
Zoning: Residential-Single Family
FINANCIAL & TAXES
Tax year: 2025
Tax annual amount: $7,404
MISCELLANEOUS
Fuel System: N/A
Sewer System: City Sewer/Connected
Water System: City Water/Connected
ADITIONAL INFORMATION
MLS#: NST7766697
Listing Brokerage: Edina Realty, Inc.

ID: 3859865
Published: July 07, 2025
Last Update: July 07, 2025
Views: 1






