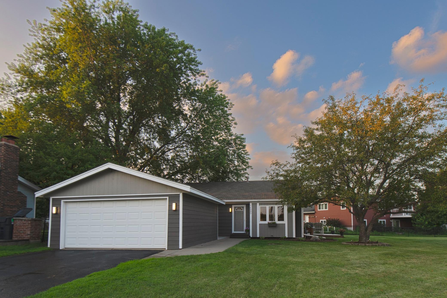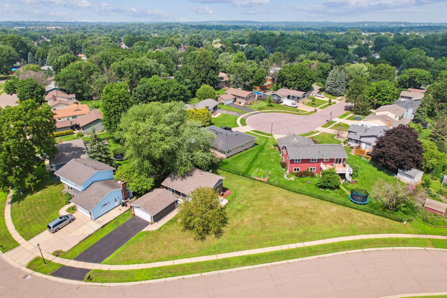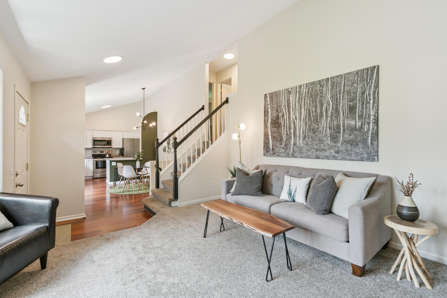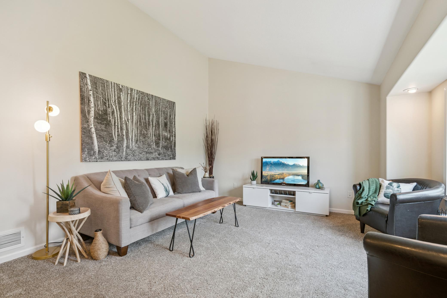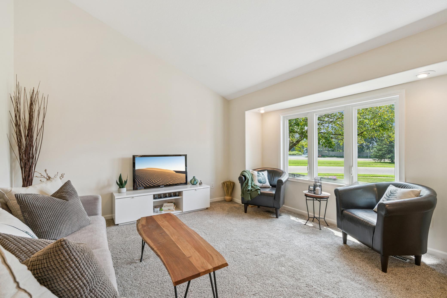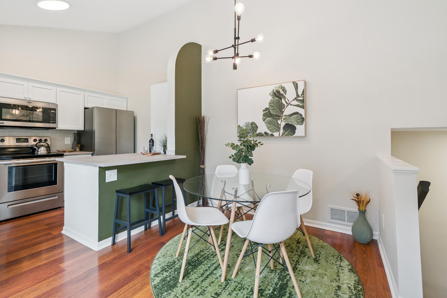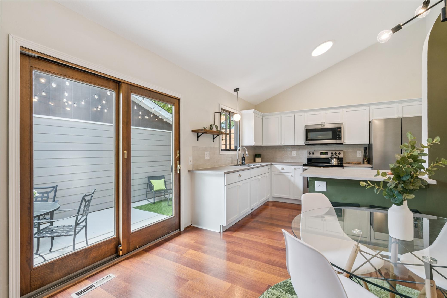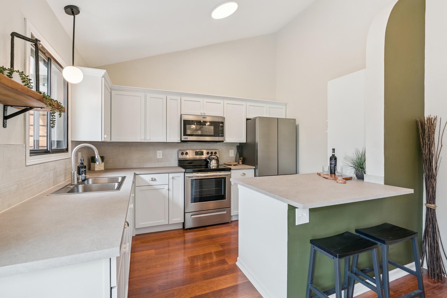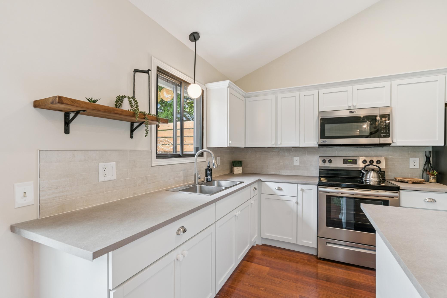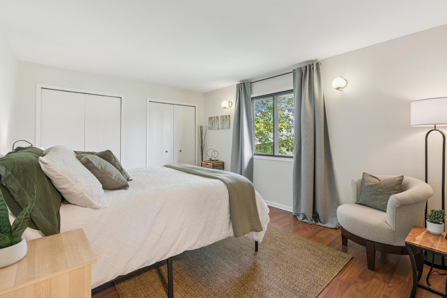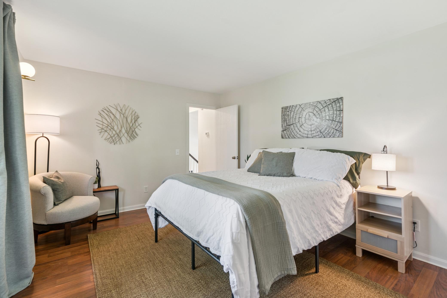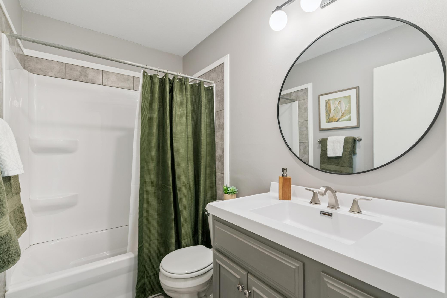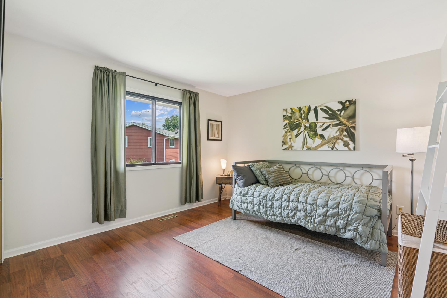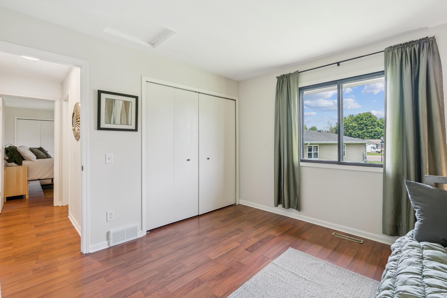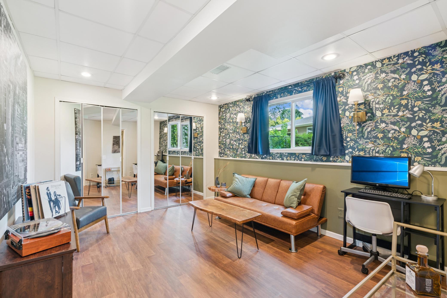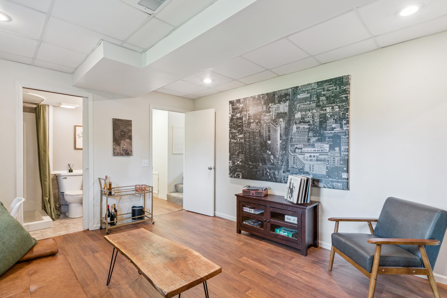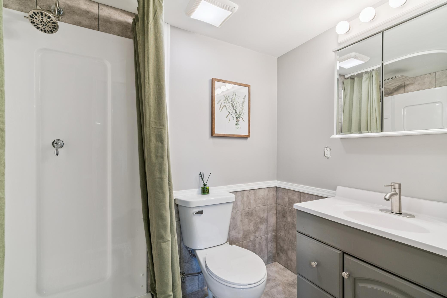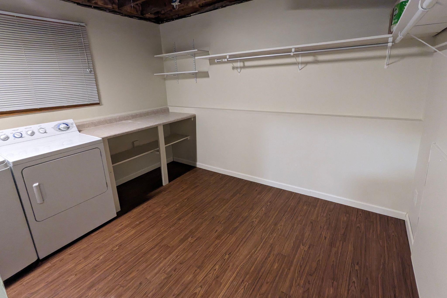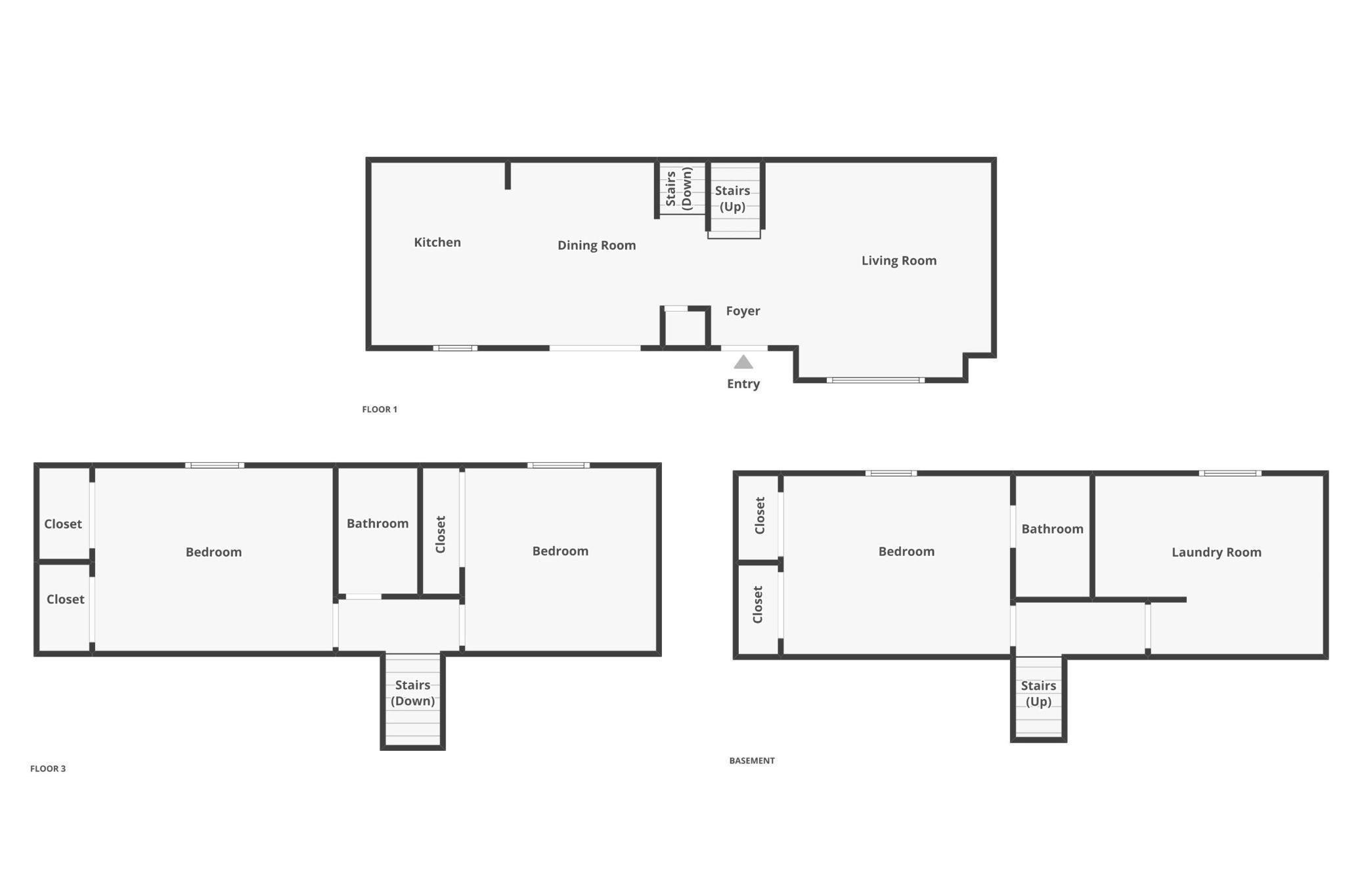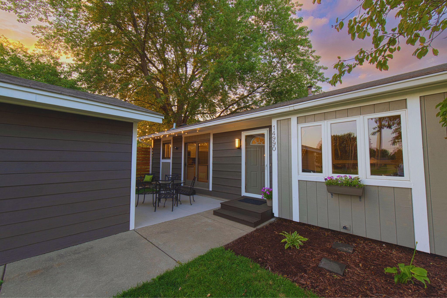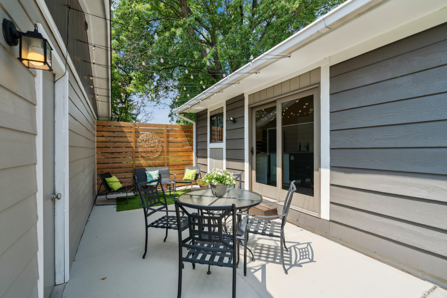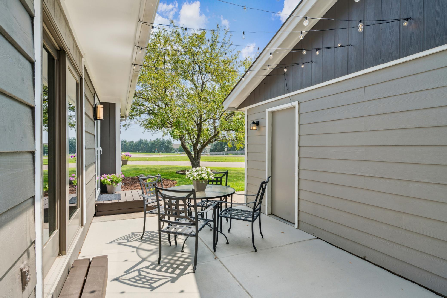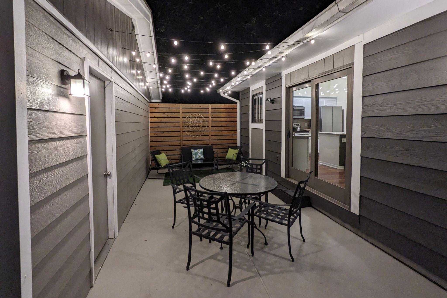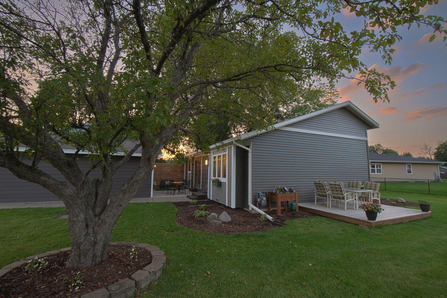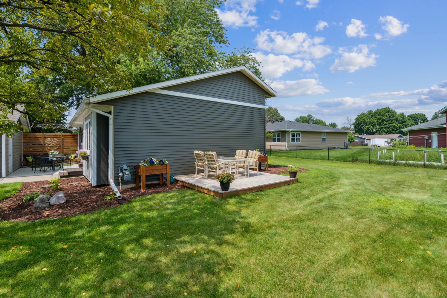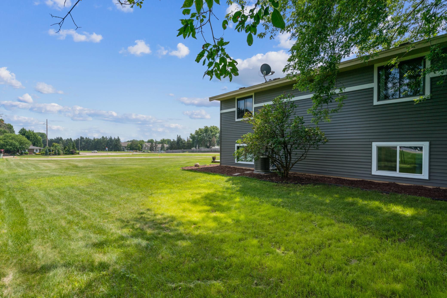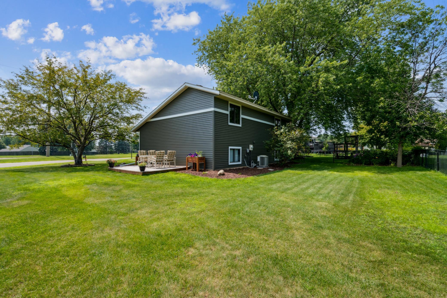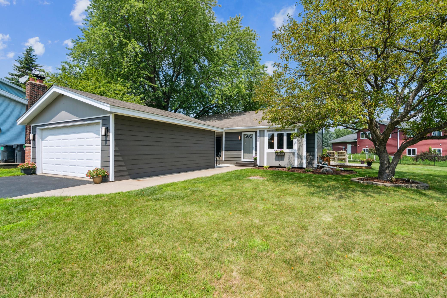14990 ECHO WAY
14990 Echo Way, Apple Valley, 55124, MN
-
Price: $388,000
-
Status type: For Sale
-
City: Apple Valley
-
Neighborhood: N/A
Bedrooms: 3
Property Size :1522
-
Listing Agent: NST10402,NST87453
-
Property type : Single Family Residence
-
Zip code: 55124
-
Street: 14990 Echo Way
-
Street: 14990 Echo Way
Bathrooms: 2
Year: 1980
Listing Brokerage: Bridge Realty, LLC
FEATURES
- Range
- Refrigerator
- Dryer
- Microwave
- Dishwasher
- Water Softener Owned
- Disposal
- Gas Water Heater
- Stainless Steel Appliances
DETAILS
This charming and stylish three–bedroom Apple Valley home offers open concept living on the main floor with soaring vaulted ceilings. The kitchen has recently been updated with new cabinets, countertops, stainless steel refrigerator and dishwasher, new plumbing and lighting fixtures, and newer range and microwave. The new tile backsplash and the floating cedar shelf add style, and the pantry and large peninsula island provide function to this well-designed kitchen. The kitchen flows directly into the dining room, and is visually divided by a unique curved accent wall. From the dining room, you have direct access to the patio via the sliding door, which also brings abundant natural light into the living space. The tall vaulted ceilings continue into the living room, where you can use the open staircase to access the upper and lower levels of this three-level-split floorplan. Upstairs you’ll find two generously-sized and comfortable bedrooms, each featuring large closets with built-ins. As with the rest of the home, the walls, trim and ceilings in the bedrooms have recently been painted with light, neutral colors, so you can move right in. A foyer separates the two upper bedrooms, and there you can access the updated full bath. Step downstairs to find the third bedroom with an ensuite ¾ bath. This space features new flooring and double closets and is currently set up as a flex space as shown in the photos. Down the hall in the lower level is a large, bright utility room with new flooring and ample space that can serve multiple purposes to fit your needs - storage / home office / exercise area? Outdoors you will appreciate new / low-maintenance siding, paint and landscaping. A cozy patio with stained concrete and cedar divider wall is illuminated by strings of patio lights and provides an opportunity to dine and relax with direct access to the dining room. On the east side of the home a composite deck faces the large side yard. You can just relax or dine here, or perhaps watch your friends or family enjoying outdoor fun and games in your expansive lawn. This home’s convenient location offers easy access to County Road 42 but is situated on a low-traffic residential street. Sidewalks and bike paths make access to local parks and businesses easy, whether by car, bike or on foot. This home is located in the high-demand District 196 / Eastview HS area and shopping, dining and services are abundant in the nearby Apple Valley and Rosemount communities. Schedule your showing today!
INTERIOR
Bedrooms: 3
Fin ft² / Living Area: 1522 ft²
Below Ground Living: 508ft²
Bathrooms: 2
Above Ground Living: 1014ft²
-
Basement Details: Crawl Space, Daylight/Lookout Windows, Finished, Partial, Storage Space,
Appliances Included:
-
- Range
- Refrigerator
- Dryer
- Microwave
- Dishwasher
- Water Softener Owned
- Disposal
- Gas Water Heater
- Stainless Steel Appliances
EXTERIOR
Air Conditioning: Central Air
Garage Spaces: 2
Construction Materials: N/A
Foundation Size: 1162ft²
Unit Amenities:
-
- Patio
- Kitchen Window
- Deck
- Vaulted Ceiling(s)
- Tile Floors
Heating System:
-
- Forced Air
ROOMS
| Main | Size | ft² |
|---|---|---|
| Living Room | 17x13 | 289 ft² |
| Dining Room | 12x12 | 144 ft² |
| Kitchen | 12x9 | 144 ft² |
| Deck | 12x12 | 144 ft² |
| Patio | 20x10 | 400 ft² |
| Lower | Size | ft² |
|---|---|---|
| Bedroom 1 | 11x16 | 121 ft² |
| Laundry | 14x11 | 196 ft² |
| Upper | Size | ft² |
|---|---|---|
| Bedroom 2 | 14x11 | 196 ft² |
| Bedroom 3 | 11x16 | 121 ft² |
LOT
Acres: N/A
Lot Size Dim.: 169x168x54
Longitude: 44.7325
Latitude: -93.1628
Zoning: Residential-Single Family
FINANCIAL & TAXES
Tax year: 2025
Tax annual amount: $3,312
MISCELLANEOUS
Fuel System: N/A
Sewer System: City Sewer - In Street
Water System: City Water - In Street
ADDITIONAL INFORMATION
MLS#: NST7778835
Listing Brokerage: Bridge Realty, LLC

ID: 3936490
Published: July 28, 2025
Last Update: July 28, 2025
Views: 5


