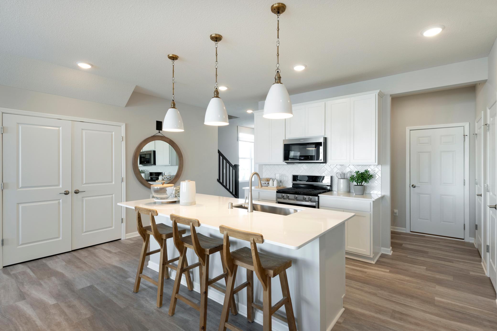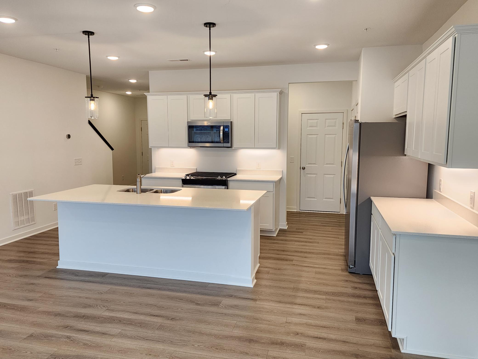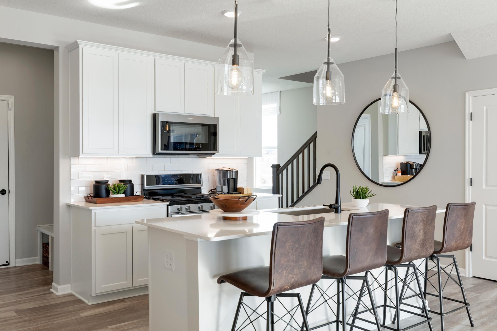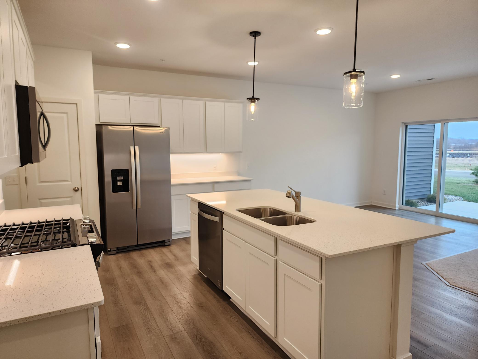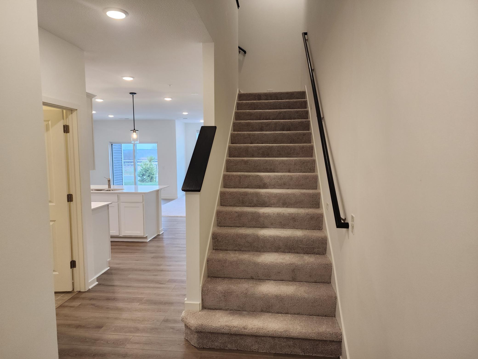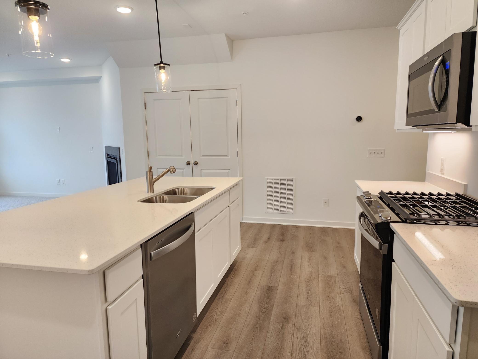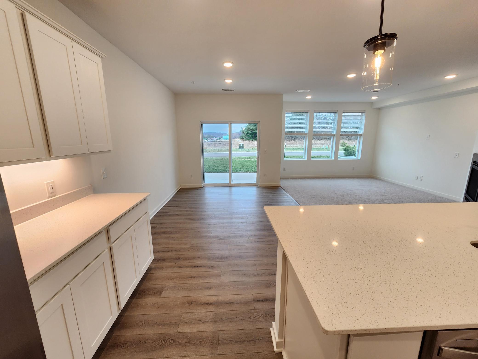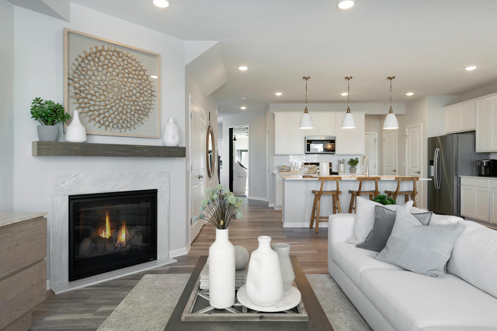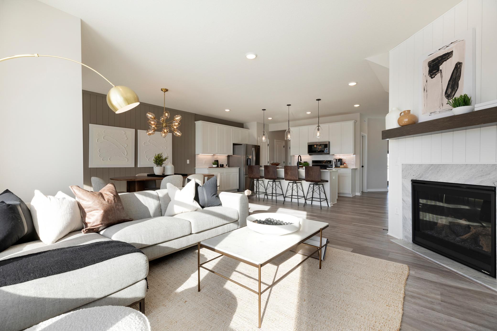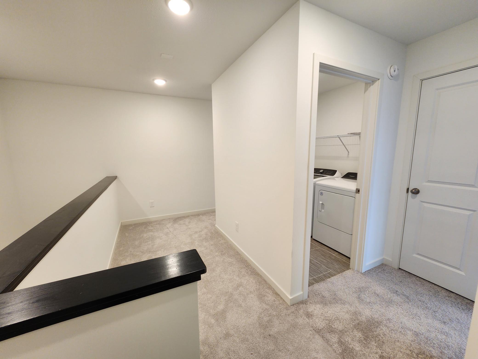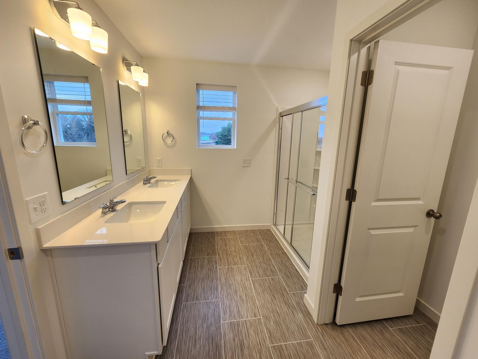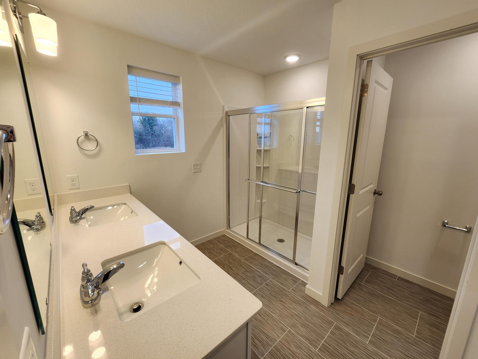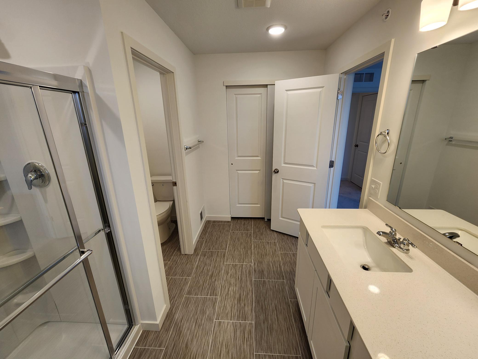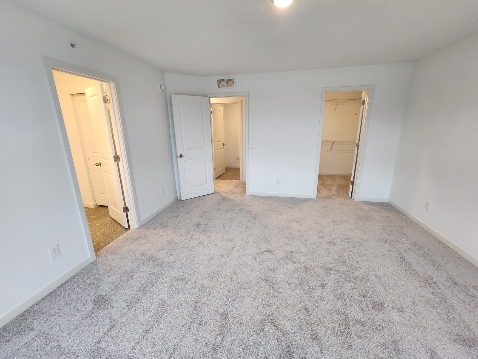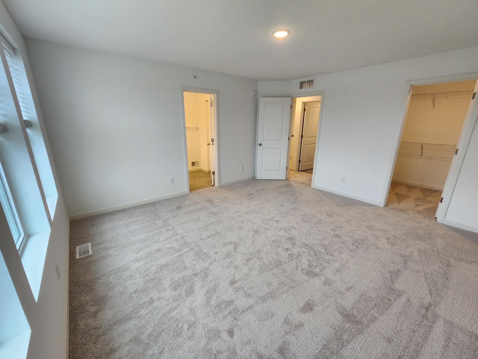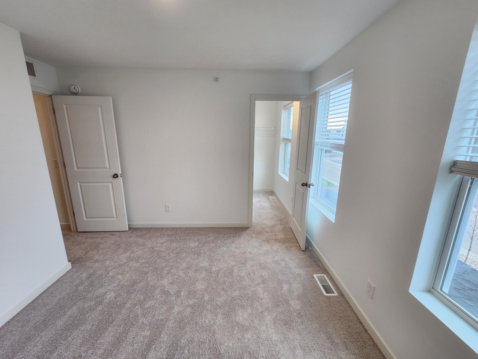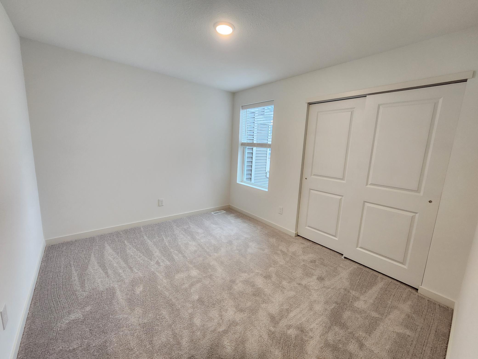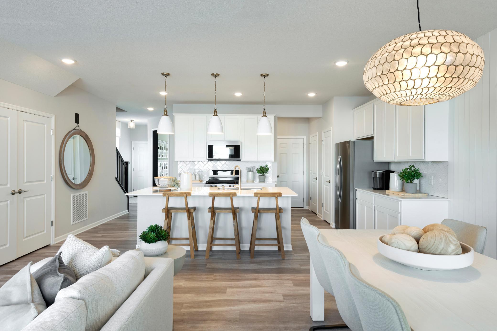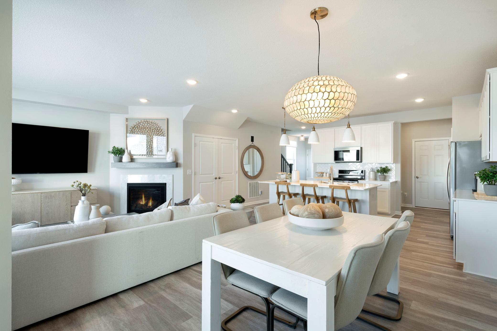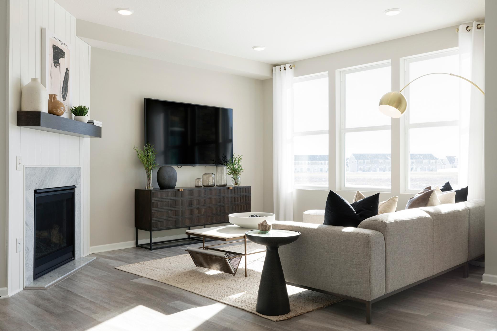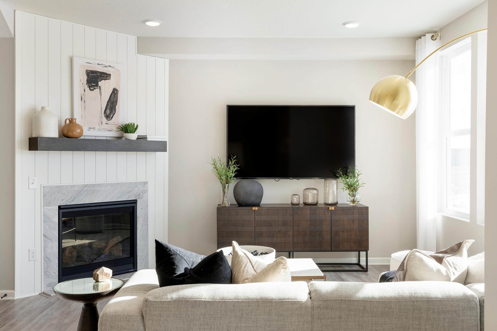14987 AVONDALE VIEW
14987 Avondale View, Rosemount, 55068, MN
-
Price: $386,390
-
Status type: For Sale
-
City: Rosemount
-
Neighborhood: Avondale in Amber Fields
Bedrooms: 3
Property Size :1883
-
Listing Agent: NST15595,NST41014
-
Property type : Townhouse Side x Side
-
Zip code: 55068
-
Street: 14987 Avondale View
-
Street: 14987 Avondale View
Bathrooms: 3
Year: 2025
Listing Brokerage: Pulte Homes Of Minnesota, LLC
FEATURES
- Range
- Microwave
- Exhaust Fan
- Dishwasher
- Water Softener Owned
- Disposal
- Air-To-Air Exchanger
- Electric Water Heater
- ENERGY STAR Qualified Appliances
- Stainless Steel Appliances
DETAILS
This thoughtfully designed Ashton floor plan is under construction in Pulte’s Amber Fields community and will be ready for move-in by late September or early October—perfect timing for the start of the school year in highly rated District 196. The open-concept main level features a stylish kitchen with 36” white cabinetry, Iced White quartz countertops, a gas slide-in range, brushed nickel pendant lighting, and a spacious center island. The gathering room includes a cozy gas fireplace with a classic gray surround and Americano mantel, framed by three rear-facing windows that bring in abundant natural light. Upstairs, you’ll find three bedrooms—including two with walk-in closets—two full bathrooms with quartz countertops, and a full laundry room with washer and dryer included. Additional highlights include Luxury Vinyl Plank flooring, an upgraded carpet pad, and smart home technology such as a Ring Doorbell and Honeywell T10 Thermostat. Amber Fields offers over 100 acres of parkland, trails, pickleball courts, and more—just minutes from everyday conveniences in Rosemount, MN. Photos are of a similar model; finishes may vary. Home is currently under construction.
INTERIOR
Bedrooms: 3
Fin ft² / Living Area: 1883 ft²
Below Ground Living: N/A
Bathrooms: 3
Above Ground Living: 1883ft²
-
Basement Details: None,
Appliances Included:
-
- Range
- Microwave
- Exhaust Fan
- Dishwasher
- Water Softener Owned
- Disposal
- Air-To-Air Exchanger
- Electric Water Heater
- ENERGY STAR Qualified Appliances
- Stainless Steel Appliances
EXTERIOR
Air Conditioning: Central Air
Garage Spaces: 2
Construction Materials: N/A
Foundation Size: 915ft²
Unit Amenities:
-
- Patio
- Walk-In Closet
- Washer/Dryer Hookup
- In-Ground Sprinkler
- Indoor Sprinklers
- Kitchen Center Island
- Primary Bedroom Walk-In Closet
Heating System:
-
- Forced Air
ROOMS
| Main | Size | ft² |
|---|---|---|
| Family Room | 13x14 | 169 ft² |
| Informal Dining Room | 10x13 | 100 ft² |
| Kitchen | 14x11 | 196 ft² |
| Mud Room | 6x5 | 36 ft² |
| Upper | Size | ft² |
|---|---|---|
| Bedroom 1 | 14x15 | 196 ft² |
| Bedroom 2 | 11x11 | 121 ft² |
| Bedroom 3 | 11x10 | 121 ft² |
| Laundry | 6x7 | 36 ft² |
LOT
Acres: N/A
Lot Size Dim.: 24x74
Longitude: 44.7356
Latitude: -93.1007
Zoning: Residential-Multi-Family
FINANCIAL & TAXES
Tax year: 2025
Tax annual amount: N/A
MISCELLANEOUS
Fuel System: N/A
Sewer System: City Sewer/Connected
Water System: City Water/Connected
ADDITIONAL INFORMATION
MLS#: NST7777734
Listing Brokerage: Pulte Homes Of Minnesota, LLC

ID: 3922382
Published: July 23, 2025
Last Update: July 23, 2025
Views: 7


