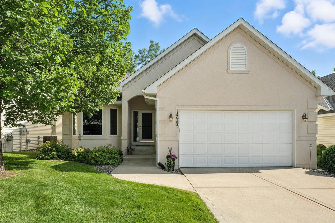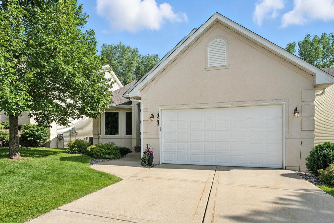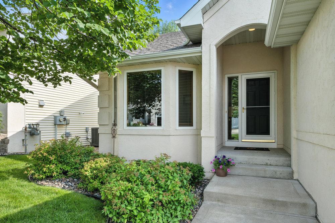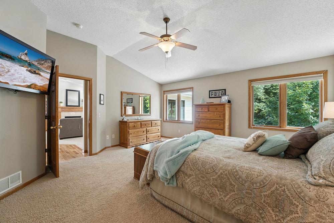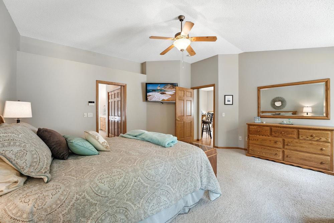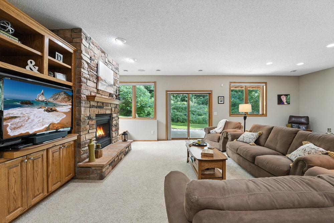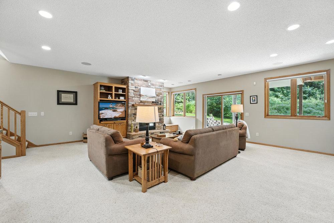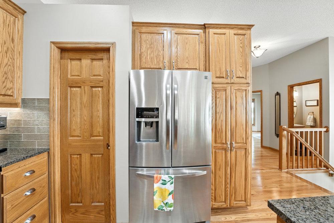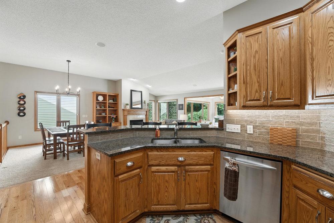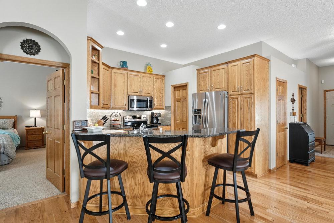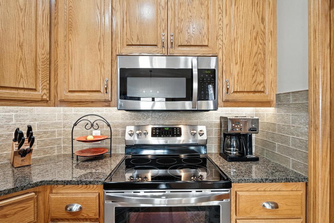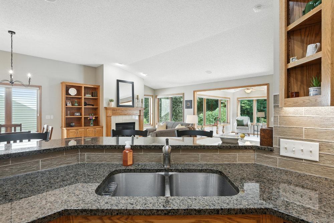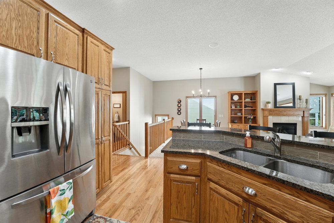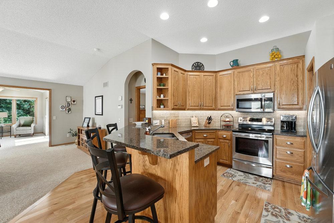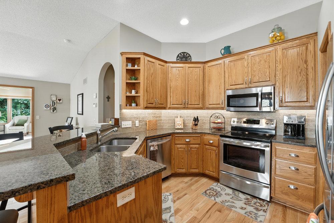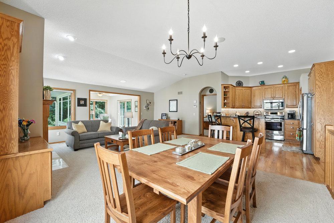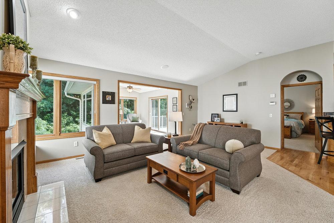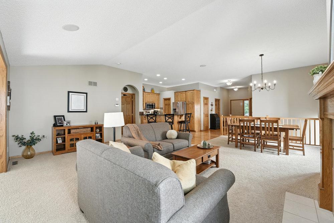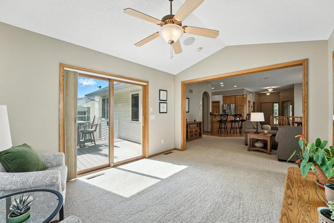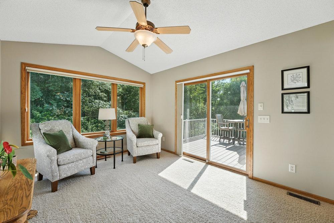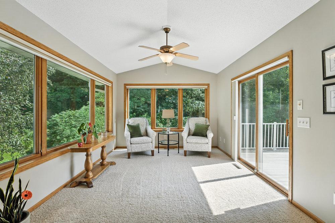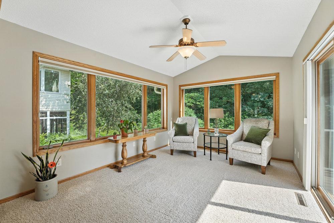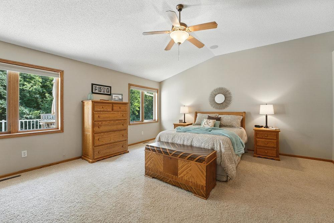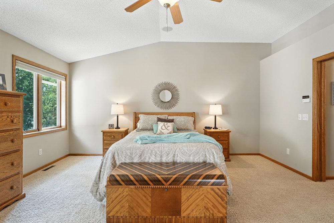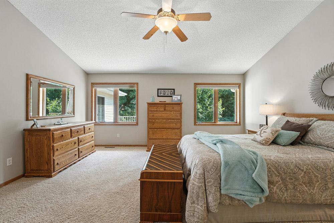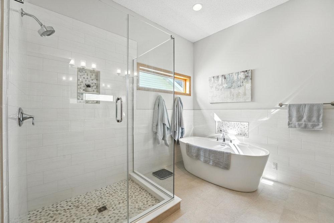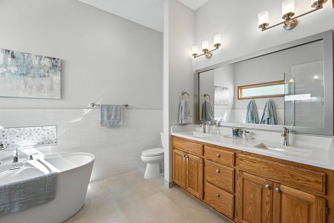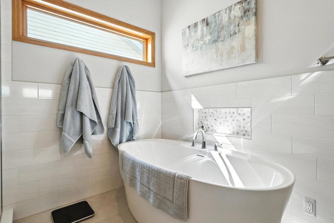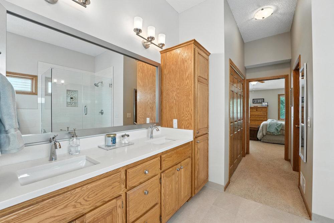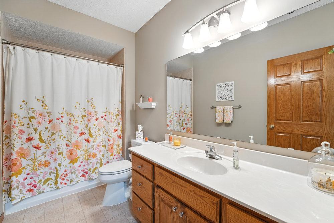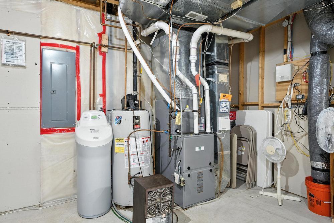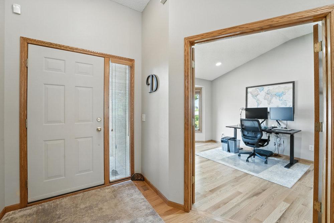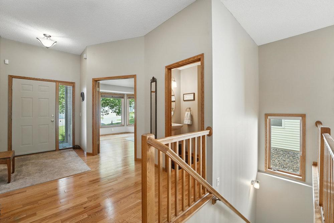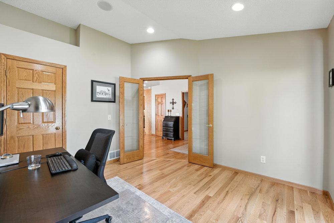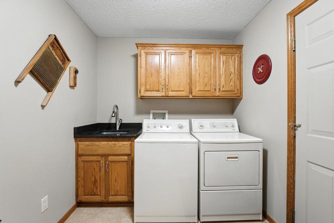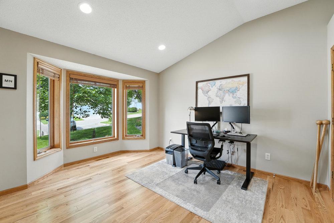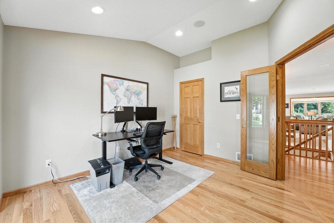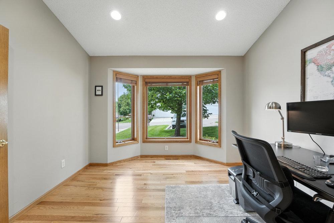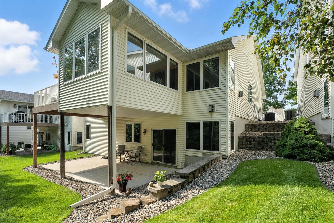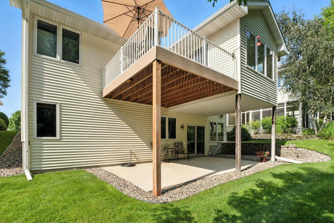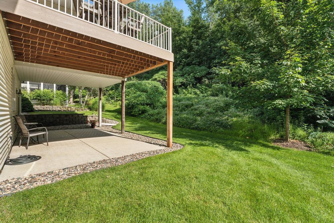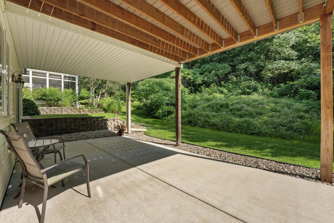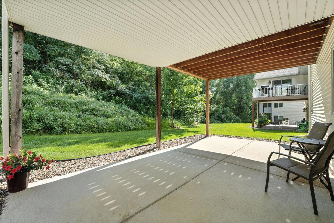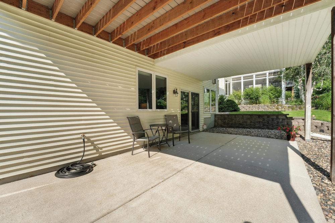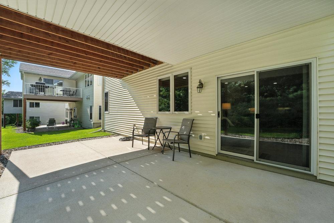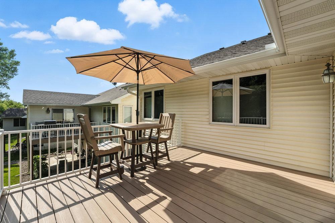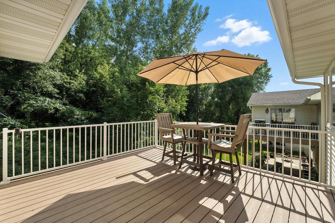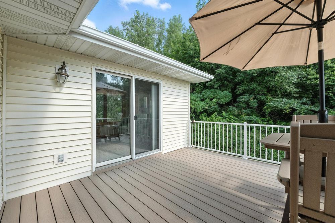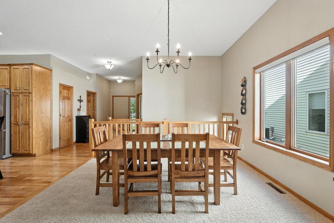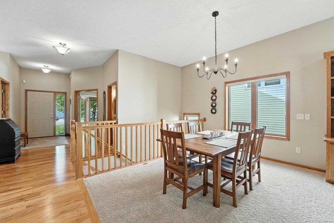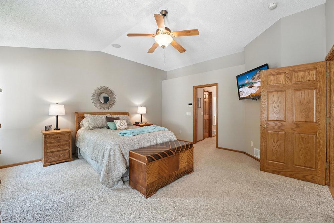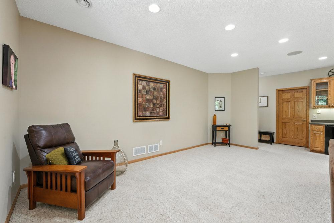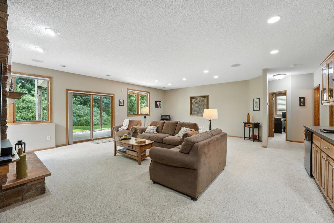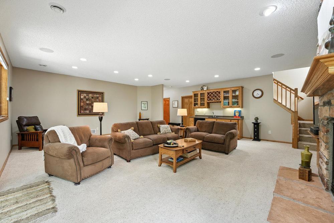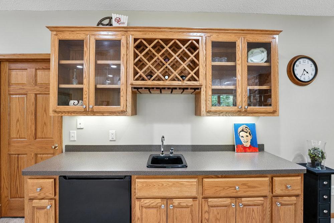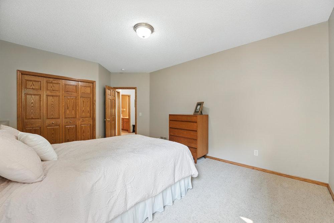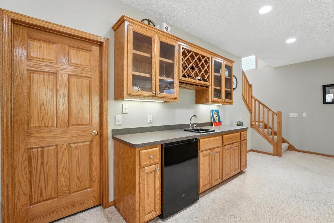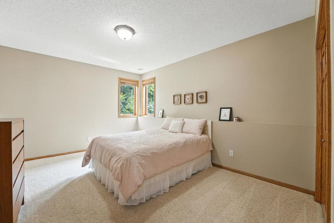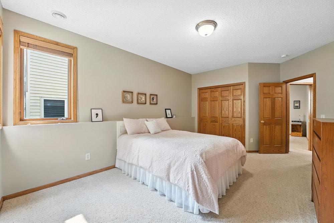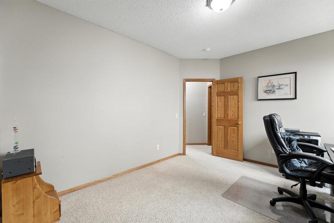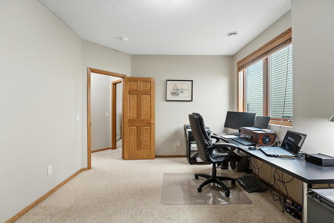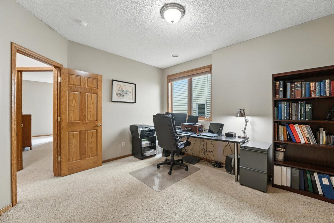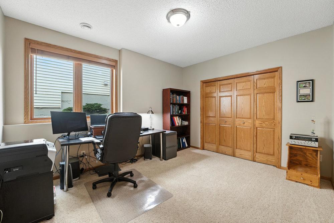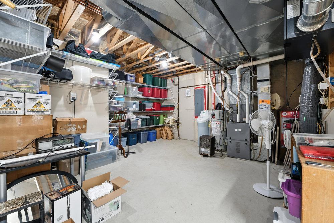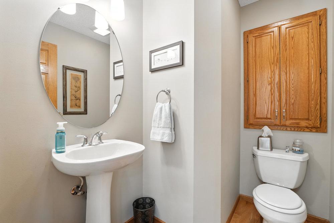14985 SUMMIT CIRCLE
14985 Summit Circle, Prior Lake, 55372, MN
-
Price: $525,000
-
Status type: For Sale
-
City: Prior Lake
-
Neighborhood: Sterling South At The Wilds
Bedrooms: 4
Property Size :3011
-
Listing Agent: NST17725,NST227727
-
Property type : Townhouse Detached
-
Zip code: 55372
-
Street: 14985 Summit Circle
-
Street: 14985 Summit Circle
Bathrooms: 3
Year: 2002
Listing Brokerage: National Realty Guild
FEATURES
- Range
- Refrigerator
- Washer
- Exhaust Fan
- Dishwasher
- Water Softener Owned
- Gas Water Heater
DETAILS
Welcome to Easy Living in This Beautifully Updated Detached Townhome! Discover the perfect blend of privacy, convenience, and comfort in this well-maintained 3 bed, 3 bath detached townhome nestled against a serene wooded backdrop. Enjoy the ease of single-level living with all essential rooms — including laundry, kitchen, living, dining, and the spacious primary suite with en suite bath — conveniently located on the main level. Soaring vaulted ceilings and large windows create a bright, open feel throughout the home, while thoughtful updates offer a move-in ready experience. Step out to your private backyard patio and soak in the peace and quiet of nature — a rare find in townhome living! With generous storage, a finished lower level perfect for guests or hobbies, and an attached garage, this home checks every box. Whether you’re downsizing, rightsizing, or just looking for a quiet, low-maintenance lifestyle without sacrificing space, this is the one! Schedule your showing today! Newly Remodeled primary bathroom with free standing tub!
INTERIOR
Bedrooms: 4
Fin ft² / Living Area: 3011 ft²
Below Ground Living: 1231ft²
Bathrooms: 3
Above Ground Living: 1780ft²
-
Basement Details: Drain Tiled, Egress Window(s), Finished, Sump Pump, Walkout,
Appliances Included:
-
- Range
- Refrigerator
- Washer
- Exhaust Fan
- Dishwasher
- Water Softener Owned
- Gas Water Heater
EXTERIOR
Air Conditioning: Central Air
Garage Spaces: 2
Construction Materials: N/A
Foundation Size: 1613ft²
Unit Amenities:
-
- Patio
- Deck
- In-Ground Sprinkler
Heating System:
-
- Forced Air
ROOMS
| Main | Size | ft² |
|---|---|---|
| Living Room | 21x14 | 441 ft² |
| Dining Room | 18x10 | 324 ft² |
| Kitchen | 12x10 | 144 ft² |
| Bedroom 1 | 18x17 | 324 ft² |
| Deck | 14x12 | 196 ft² |
| Den | 12x12 | 144 ft² |
| Four Season Porch | 14x12 | 196 ft² |
| Lower | Size | ft² |
|---|---|---|
| Family Room | 26x22 | 676 ft² |
| Bedroom 2 | 19x10 | 361 ft² |
| Bedroom 3 | 17x12 | 289 ft² |
| Patio | 24x14 | 576 ft² |
LOT
Acres: N/A
Lot Size Dim.: 50x100
Longitude: 44.7324
Latitude: -93.462
Zoning: Residential-Single Family
FINANCIAL & TAXES
Tax year: 2025
Tax annual amount: $4,608
MISCELLANEOUS
Fuel System: N/A
Sewer System: City Sewer/Connected
Water System: City Water/Connected
ADDITIONAL INFORMATION
MLS#: NST7772815
Listing Brokerage: National Realty Guild

ID: 3898605
Published: July 17, 2025
Last Update: July 17, 2025
Views: 3


