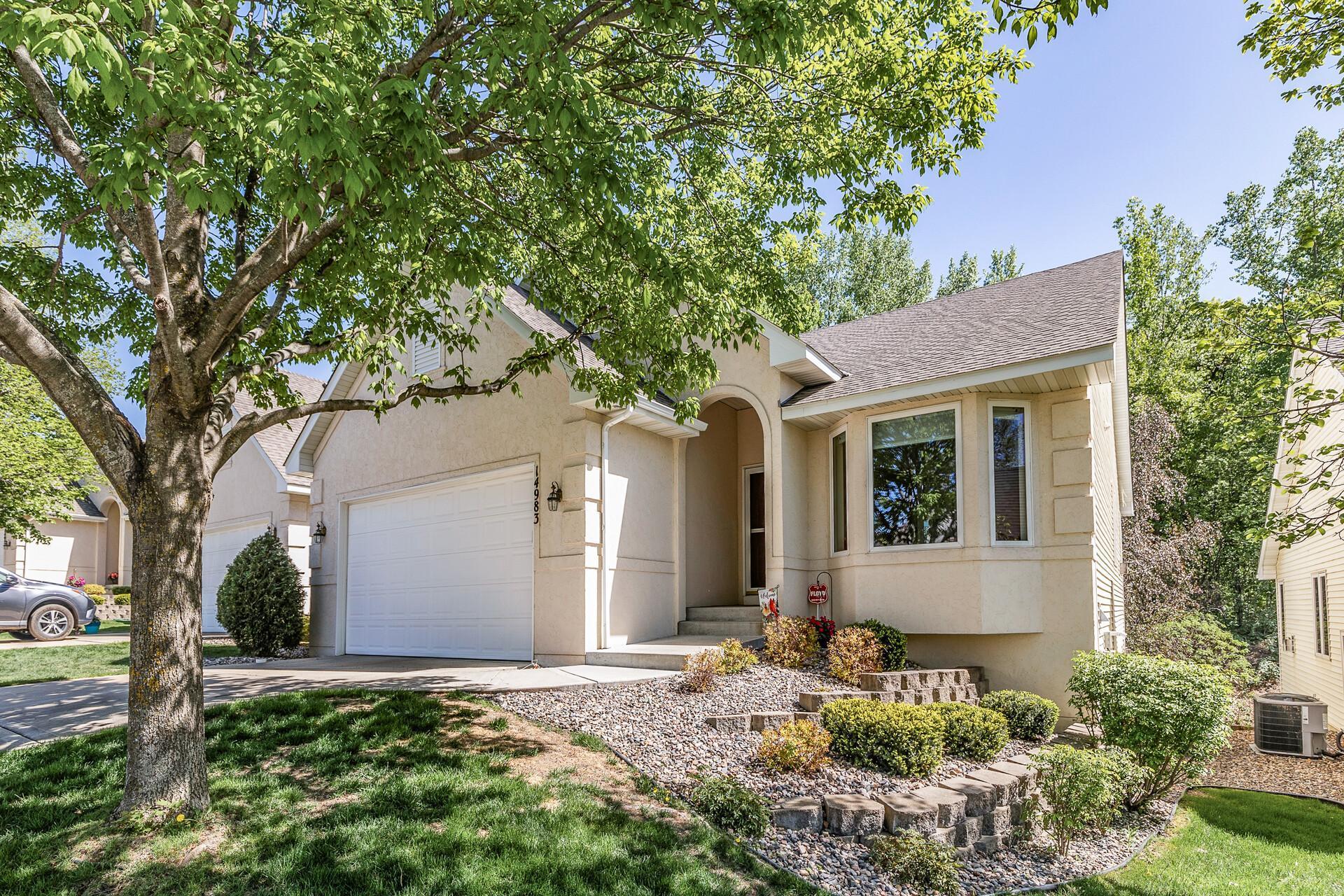14983 SUMMIT CIRCLE
14983 Summit Circle, Prior Lake, 55372, MN
-
Price: $525,000
-
Status type: For Sale
-
City: Prior Lake
-
Neighborhood: Sterling South At The Wilds
Bedrooms: 4
Property Size :3004
-
Listing Agent: NST71014,NST228669
-
Property type : Townhouse Detached
-
Zip code: 55372
-
Street: 14983 Summit Circle
-
Street: 14983 Summit Circle
Bathrooms: 3
Year: 2002
Listing Brokerage: Engel & Volkers Prior Lake
FEATURES
- Range
- Refrigerator
- Washer
- Dryer
- Microwave
- Exhaust Fan
- Dishwasher
- Water Softener Owned
- Disposal
- Freezer
- Humidifier
- Air-To-Air Exchanger
- Water Osmosis System
- Water Filtration System
- Gas Water Heater
- Double Oven
- Wine Cooler
- Stainless Steel Appliances
DETAILS
Welcome to this stunning one-level detached townhome in the highly sought-after Sterling South neighborhood of The Wilds. This beautifully updated home showcases exquisite Brazilian cherrywood floors, vaulted ceilings, and two cozy gas fireplaces—one on the main level and another in the expansive lower level—creating a warm and inviting ambiance throughout. The main level offers an open and bright layout, seamlessly connecting the living, dining, and kitchen areas. A sun-filled sunroom leads to a spacious deck overlooking a serene, wooded backyard—your own private oasis. The primary suite is a true retreat, complete with an updated en suite bathroom featuring a luxurious walk-in shower. An additional main-level bedroom is versatile, perfect for a home office or den. The fully finished lower level is an entertainer’s delight, boasting a large family room, two additional spacious bedrooms, and ample storage space with a workshop area, providing an area for hobbies or projects. Relax and unwind in the screened-in porch, which walks out to the tranquil backyard, offering a peaceful escape surrounded by nature. Enjoy the best of maintenance-free living in a location that offers endless amenities. Explore nearby walking trails, parks, and the vibrant downtown Prior Lake area with its shops, dining, and entertainment options. Mystic Lake Casino is just minutes away, adding even more excitement. Don’t miss your chance to experience the perfect blend of nature, convenience, and comfort in this beautiful home.
INTERIOR
Bedrooms: 4
Fin ft² / Living Area: 3004 ft²
Below Ground Living: 1250ft²
Bathrooms: 3
Above Ground Living: 1754ft²
-
Basement Details: Block, Finished, Full, Concrete, Storage Space, Sump Pump, Walkout,
Appliances Included:
-
- Range
- Refrigerator
- Washer
- Dryer
- Microwave
- Exhaust Fan
- Dishwasher
- Water Softener Owned
- Disposal
- Freezer
- Humidifier
- Air-To-Air Exchanger
- Water Osmosis System
- Water Filtration System
- Gas Water Heater
- Double Oven
- Wine Cooler
- Stainless Steel Appliances
EXTERIOR
Air Conditioning: Central Air
Garage Spaces: 2
Construction Materials: N/A
Foundation Size: 1572ft²
Unit Amenities:
-
- Patio
- Deck
- Natural Woodwork
- Hardwood Floors
- Sun Room
- Ceiling Fan(s)
- Vaulted Ceiling(s)
- Security System
- In-Ground Sprinkler
- Cable
- Kitchen Center Island
- Wet Bar
- Main Floor Primary Bedroom
Heating System:
-
- Forced Air
- Fireplace(s)
ROOMS
| Main | Size | ft² |
|---|---|---|
| Living Room | 21x14 | 441 ft² |
| Dining Room | 13x10 | 169 ft² |
| Kitchen | 11x11 | 121 ft² |
| Sun Room | 14x11 | 196 ft² |
| Bedroom 1 | 17x15 | 289 ft² |
| Bedroom 2 | 14x11 | 196 ft² |
| Deck | 14x10 | 196 ft² |
| Laundry | 10x7 | 100 ft² |
| Foyer | 21x9 | 441 ft² |
| Lower | Size | ft² |
|---|---|---|
| Bedroom 3 | 17x13 | 289 ft² |
| Bedroom 4 | 13x11 | 169 ft² |
| Family Room | 25x23 | 625 ft² |
| Screened Porch | 21x14 | 441 ft² |
LOT
Acres: N/A
Lot Size Dim.: 50x100
Longitude: 44.7324
Latitude: -93.4618
Zoning: Residential-Single Family
FINANCIAL & TAXES
Tax year: 2025
Tax annual amount: $4,598
MISCELLANEOUS
Fuel System: N/A
Sewer System: City Sewer/Connected
Water System: City Water/Connected
ADITIONAL INFORMATION
MLS#: NST7741837
Listing Brokerage: Engel & Volkers Prior Lake

ID: 3678824
Published: May 16, 2025
Last Update: May 16, 2025
Views: 7






