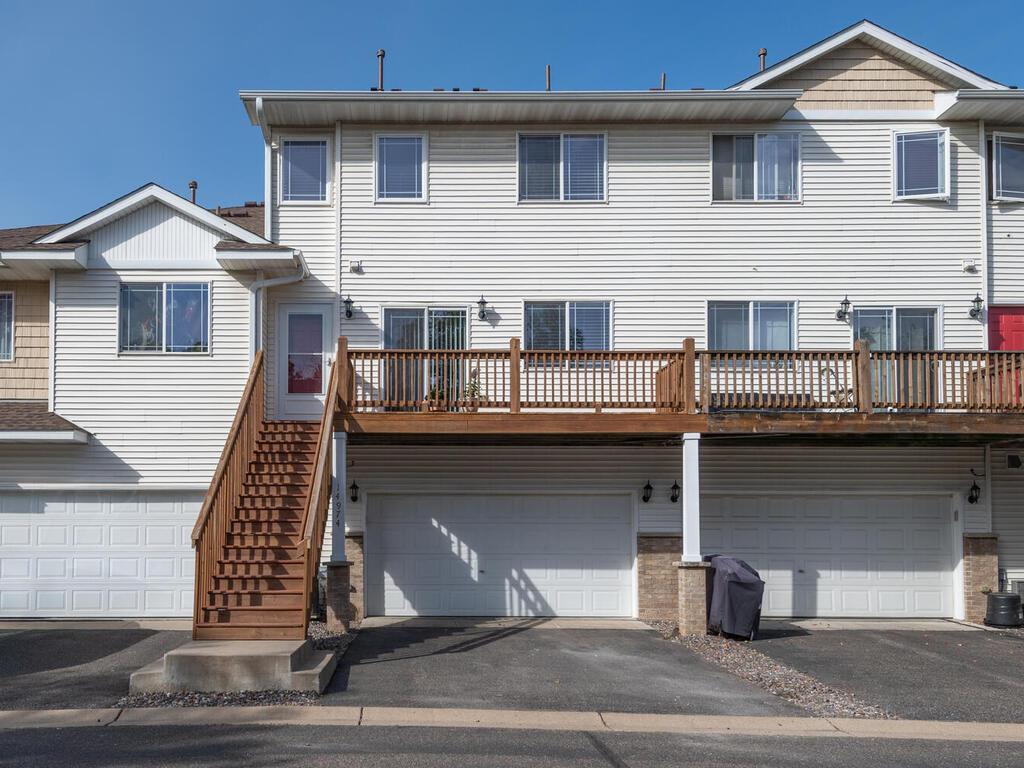14974 CHESTNUT LANE
14974 Chestnut Lane, Savage, 55378, MN
-
Price: $275,000
-
Status type: For Sale
-
City: Savage
-
Neighborhood: Cic 1159 Calumet Oaks Condo
Bedrooms: 2
Property Size :1430
-
Listing Agent: NST15469,NST61417
-
Property type : Townhouse Side x Side
-
Zip code: 55378
-
Street: 14974 Chestnut Lane
-
Street: 14974 Chestnut Lane
Bathrooms: 3
Year: 2005
Listing Brokerage: Home Avenue - Agent
FEATURES
- Range
- Refrigerator
- Washer
- Dryer
- Microwave
- Exhaust Fan
- Dishwasher
- Water Softener Owned
- Disposal
- Water Osmosis System
- Gas Water Heater
DETAILS
This wonderfully maintained home offers a spacious and open main living area, perfect for entertaining guests or enjoying everyday life. On the main level, a versatile Flex Room provides the ideal space for a home office, cozy sitting area, or playroom, depending on your needs. Upstairs, a generous loft is a great flexible space and connects to two bedrooms, including a primary suite featuring a walk-in closet and a full private bathroom. A convenient laundry closet is located on the upper level, making laundry day easier, along with an additional full bathroom to complete the space. The finished garage is a standout feature—fully insulated and heated, and equipped with a utility sink and butcher block counter area, ideal for cleaning up after projects or hobbies. Recent updates include a new roof and gutters (2022), as well as a brand-new deck and stairs, perfect for enjoying outdoor gatherings. Located within walking distance to Prior Lake High School and just a short drive to shopping, restaurants, and other amenities, this home also offers easy access to County Road 13, Highway 169, and I-35W. This property combines comfort, functionality, and a prime location—ready for you to move in and enjoy.
INTERIOR
Bedrooms: 2
Fin ft² / Living Area: 1430 ft²
Below Ground Living: N/A
Bathrooms: 3
Above Ground Living: 1430ft²
-
Basement Details: None,
Appliances Included:
-
- Range
- Refrigerator
- Washer
- Dryer
- Microwave
- Exhaust Fan
- Dishwasher
- Water Softener Owned
- Disposal
- Water Osmosis System
- Gas Water Heater
EXTERIOR
Air Conditioning: Central Air
Garage Spaces: 2
Construction Materials: N/A
Foundation Size: 736ft²
Unit Amenities:
-
- Deck
- Natural Woodwork
- Ceiling Fan(s)
- Vaulted Ceiling(s)
- Washer/Dryer Hookup
- Indoor Sprinklers
- Paneled Doors
- Cable
- Primary Bedroom Walk-In Closet
Heating System:
-
- Forced Air
ROOMS
| Main | Size | ft² |
|---|---|---|
| Living Room | 17x13 | 289 ft² |
| Dining Room | 10x08 | 100 ft² |
| Kitchen | 14x09 | 196 ft² |
| Flex Room | 10x8.6 | 85 ft² |
| Deck | 17x05 | 289 ft² |
| Upper | Size | ft² |
|---|---|---|
| Loft | 12x10 | 144 ft² |
| Bedroom 1 | 14x11 | 196 ft² |
| Bedroom 2 | 11x10 | 121 ft² |
| Walk In Closet | 05x05 | 25 ft² |
LOT
Acres: N/A
Lot Size Dim.: Irregular
Longitude: 44.7328
Latitude: -93.3712
Zoning: Residential-Single Family
FINANCIAL & TAXES
Tax year: 2025
Tax annual amount: $2,356
MISCELLANEOUS
Fuel System: N/A
Sewer System: City Sewer/Connected
Water System: City Water/Connected
ADDITIONAL INFORMATION
MLS#: NST7812438
Listing Brokerage: Home Avenue - Agent

ID: 4190012
Published: October 07, 2025
Last Update: October 07, 2025
Views: 1






