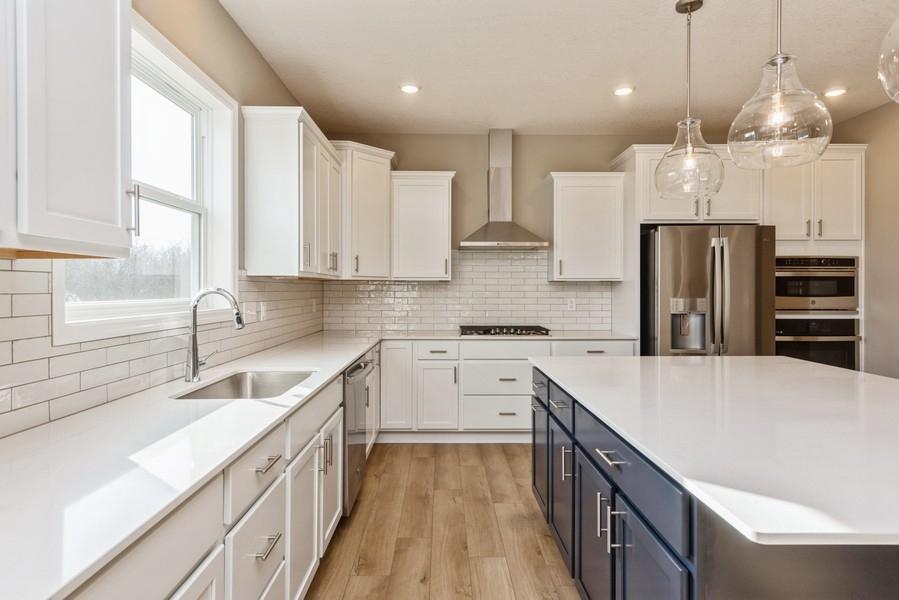14965 105TH PLACE
14965 105th Place, Maple Grove, 55369, MN
-
Price: $717,354
-
Status type: For Sale
-
City: Maple Grove
-
Neighborhood: Rush Hollow
Bedrooms: 4
Property Size :3328
-
Listing Agent: NST10379,NST505534
-
Property type : Single Family Residence
-
Zip code: 55369
-
Street: 14965 105th Place
-
Street: 14965 105th Place
Bathrooms: 4
Year: 2025
Listing Brokerage: Lennar Sales Corp
FEATURES
- Refrigerator
- Exhaust Fan
- Dishwasher
- Disposal
- Wall Oven
- Humidifier
- Air-To-Air Exchanger
- Gas Water Heater
- Double Oven
- Stainless Steel Appliances
DETAILS
The Highly Sought-After Washburn Floorplan Is Now Available in Rush Hollow! This spacious and thoughtfully designed home truly has it all—featuring both formal and informal dining areas on the main floor, a gourmet kitchen with an oversized island, and a cozy full-stone gas fireplace. A main-level ¾ bath is conveniently located near the front flex room, perfect for a home office or guest space. Upstairs, enjoy a versatile loft, a large laundry room, a Jack & Jill bath connecting two bedrooms, a junior suite with its own ¾ bath, and a luxurious owner’s suite complete with two walk-in closets and an oversized walk-in shower in the en suite bath. Additional highlights include black hardware finishes, a laundry tub, a full unfinished basement ready for future expansion, and included sod and irrigation. Estimated completion is early October. Ask how you can save up to $5,000 in closing costs with our Seller’s Preferred Lender!
INTERIOR
Bedrooms: 4
Fin ft² / Living Area: 3328 ft²
Below Ground Living: N/A
Bathrooms: 4
Above Ground Living: 3328ft²
-
Basement Details: Full, Unfinished,
Appliances Included:
-
- Refrigerator
- Exhaust Fan
- Dishwasher
- Disposal
- Wall Oven
- Humidifier
- Air-To-Air Exchanger
- Gas Water Heater
- Double Oven
- Stainless Steel Appliances
EXTERIOR
Air Conditioning: Central Air
Garage Spaces: 3
Construction Materials: N/A
Foundation Size: 1494ft²
Unit Amenities:
-
- Kitchen Window
- Porch
- Walk-In Closet
- Paneled Doors
- Tile Floors
Heating System:
-
- Forced Air
ROOMS
| Main | Size | ft² |
|---|---|---|
| Living Room | 18 x 15 | 324 ft² |
| Dining Room | 12 x 11 | 144 ft² |
| Informal Dining Room | 10 x 15 | 100 ft² |
| Kitchen | 14 x 15 | 196 ft² |
| Study | 11x10 | 121 ft² |
| Upper | Size | ft² |
|---|---|---|
| Bedroom 1 | 17 x 15 | 289 ft² |
| Bedroom 2 | 13 x 11 | 169 ft² |
| Bedroom 3 | 12 x 14 | 144 ft² |
| Bedroom 4 | 11 x 16 | 121 ft² |
| Loft | 11x13 | 121 ft² |
LOT
Acres: N/A
Lot Size Dim.: TBD
Longitude: 45.1459
Latitude: -93.4705
Zoning: Residential-Single Family
FINANCIAL & TAXES
Tax year: 2025
Tax annual amount: N/A
MISCELLANEOUS
Fuel System: N/A
Sewer System: City Sewer/Connected
Water System: City Water/Connected
ADDITIONAL INFORMATION
MLS#: NST7746283
Listing Brokerage: Lennar Sales Corp

ID: 3694278
Published: May 20, 2025
Last Update: May 20, 2025
Views: 10






