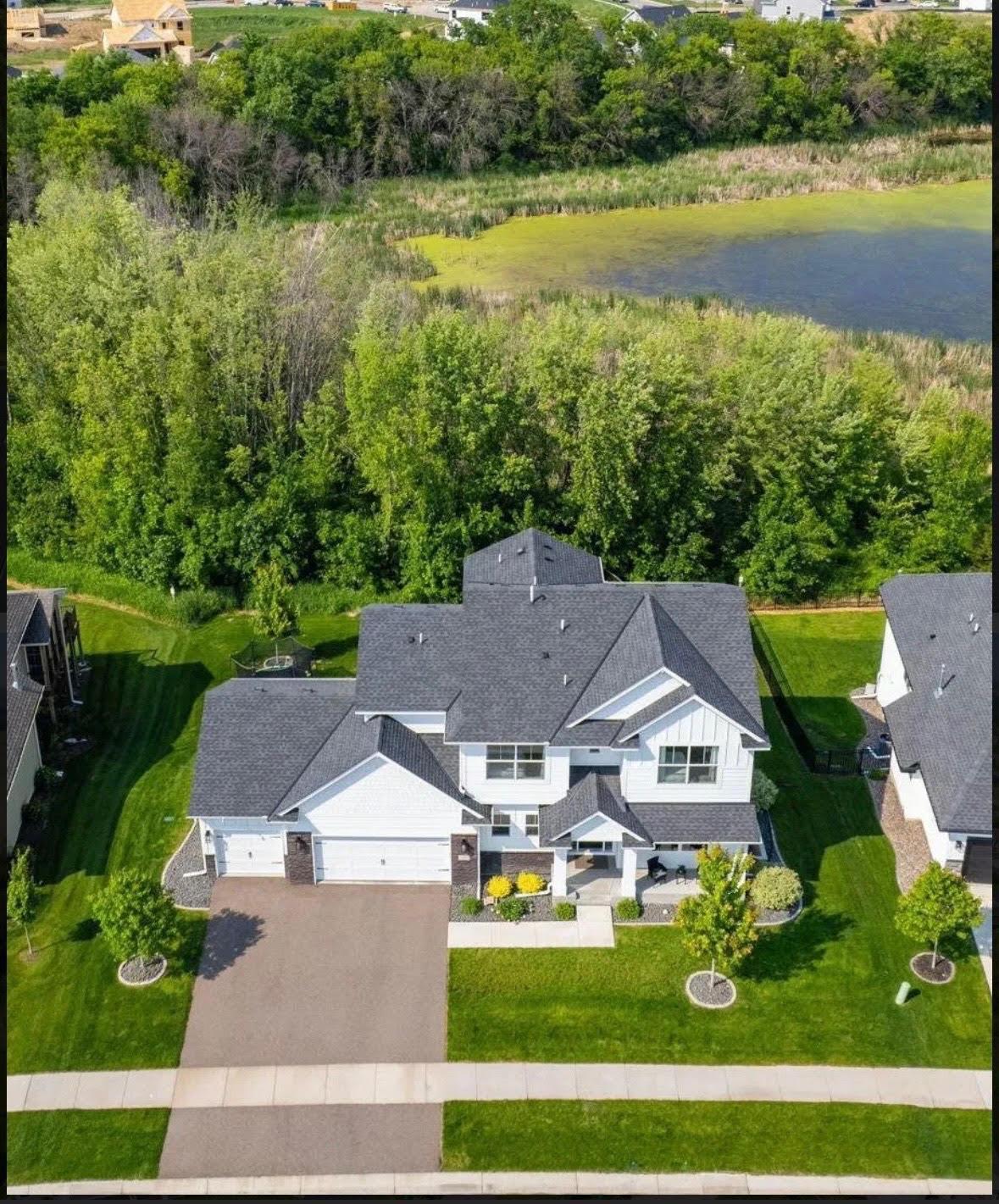14960 143RD AVENUE
14960 143rd Avenue, Dayton, 55327, MN
-
Price: $799,900
-
Status type: For Sale
-
City: Dayton
-
Neighborhood: Diamond View Estates 2nd Add
Bedrooms: 5
Property Size :3651
-
Listing Agent: NST21465,NST102052
-
Property type : Single Family Residence
-
Zip code: 55327
-
Street: 14960 143rd Avenue
-
Street: 14960 143rd Avenue
Bathrooms: 5
Year: 2021
Listing Brokerage: Pro Flat Fee Realty
FEATURES
- Refrigerator
- Washer
- Dryer
- Microwave
- Dishwasher
- Water Softener Owned
- Disposal
- Cooktop
- Wall Oven
- Humidifier
- Air-To-Air Exchanger
- Gas Water Heater
- ENERGY STAR Qualified Appliances
- Stainless Steel Appliances
DETAILS
Better than new and perfectly positioned on the best lot in the neighborhood with 1.42 acres, this 5 bedroom, 5 bath custom-built 2021 home offers luxury, space, and privacy. Designed with entertaining and everyday living in mind, the open-concept layout features a gourmet kitchen with abundant cabinetry, expansive countertops, a large pantry, and seamless flow into the dining and living areas all with beautiful hardwood flooring. A spacious office, stylish half bath, and functional mudroom complete the main level. Step outside to a deep covered porch ideal for three-season enjoyment. Upstairs, you'll find four generous bedrooms—including a luxurious primary suite—and a Jack & Jill bath, plus a conveniently located laundry room. 4 bedrooms and 3 bathrooms along with laundry all on one level makes for convenient day to day life! The finished walkout lower level impresses with a 5th bedroom, a cozy family room, a stunning wet bar, and room for games or hobbies. Enjoy evenings in your hot tub (included!) surrounded by a beautifully private backyard. This dead end street is quiet from drive-by traffic and in a fantastic neighborhood with no HOA! With no rear neighbors and unmatched outdoor space, this rare gem is a true standout—don't miss it!
INTERIOR
Bedrooms: 5
Fin ft² / Living Area: 3651 ft²
Below Ground Living: 1013ft²
Bathrooms: 5
Above Ground Living: 2638ft²
-
Basement Details: Block, Egress Window(s), Finished, Full, Storage Space, Sump Basket, Walkout,
Appliances Included:
-
- Refrigerator
- Washer
- Dryer
- Microwave
- Dishwasher
- Water Softener Owned
- Disposal
- Cooktop
- Wall Oven
- Humidifier
- Air-To-Air Exchanger
- Gas Water Heater
- ENERGY STAR Qualified Appliances
- Stainless Steel Appliances
EXTERIOR
Air Conditioning: Central Air
Garage Spaces: 3
Construction Materials: N/A
Foundation Size: 1319ft²
Unit Amenities:
-
- Patio
- Porch
- Hardwood Floors
- Ceiling Fan(s)
- In-Ground Sprinkler
- Cable
- Kitchen Center Island
- Wet Bar
- Primary Bedroom Walk-In Closet
Heating System:
-
- Forced Air
- Fireplace(s)
ROOMS
| Main | Size | ft² |
|---|---|---|
| Living Room | 16x14 | 256 ft² |
| Dining Room | 15x8 | 225 ft² |
| Kitchen | 18x13 | 324 ft² |
| Office | 13x11 | 169 ft² |
| Three Season Porch | 18x12 | 324 ft² |
| Lower | Size | ft² |
|---|---|---|
| Family Room | 16x14 | 256 ft² |
| Bedroom 5 | 13x10 | 169 ft² |
| Flex Room | 15x13 | 225 ft² |
| Bar/Wet Bar Room | 13x11 | 169 ft² |
| Upper | Size | ft² |
|---|---|---|
| Bedroom 1 | 16x14 | 256 ft² |
| Bedroom 2 | 12x11 | 144 ft² |
| Bedroom 3 | 12x11 | 144 ft² |
| Bedroom 4 | 12x11 | 144 ft² |
LOT
Acres: N/A
Lot Size Dim.: 87x507x153x563
Longitude: 45.2127
Latitude: -93.4711
Zoning: Residential-Single Family
FINANCIAL & TAXES
Tax year: 2025
Tax annual amount: $7,697
MISCELLANEOUS
Fuel System: N/A
Sewer System: City Sewer/Connected
Water System: City Water/Connected
ADDITIONAL INFORMATION
MLS#: NST7756514
Listing Brokerage: Pro Flat Fee Realty

ID: 3786834
Published: June 14, 2025
Last Update: June 14, 2025
Views: 15






