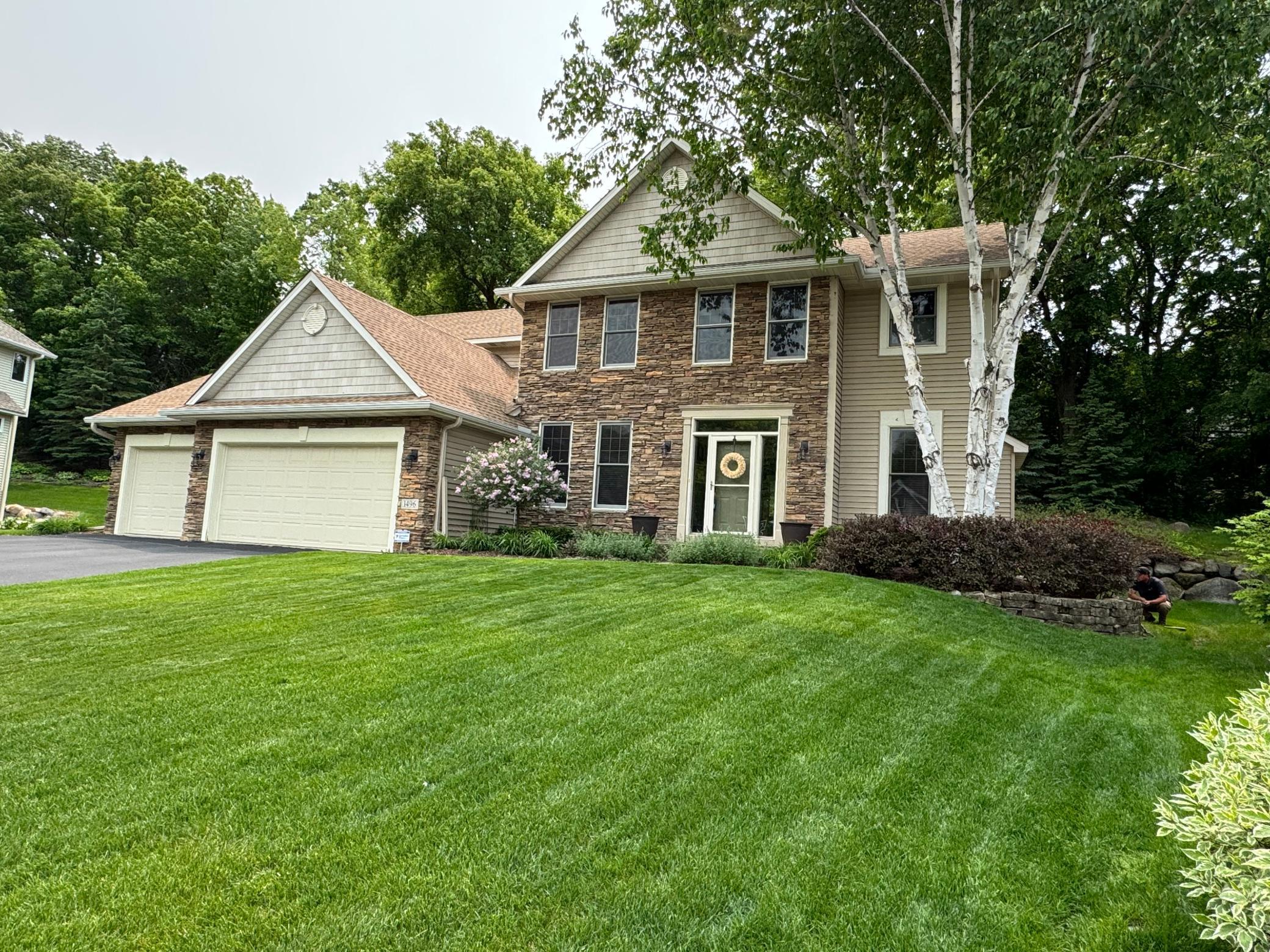1496 PINETREE TRAIL
1496 Pinetree Trail, Eagan, 55122, MN
-
Price: $725,000
-
Status type: For Sale
-
City: Eagan
-
Neighborhood: Stonecliffe
Bedrooms: 5
Property Size :4020
-
Listing Agent: NST16629,NST47752
-
Property type : Single Family Residence
-
Zip code: 55122
-
Street: 1496 Pinetree Trail
-
Street: 1496 Pinetree Trail
Bathrooms: 4
Year: 2004
Listing Brokerage: Edina Realty, Inc.
FEATURES
- Refrigerator
- Washer
- Dryer
- Microwave
- Exhaust Fan
- Dishwasher
- Disposal
- Wall Oven
- Air-To-Air Exchanger
- Gas Water Heater
- Double Oven
- ENERGY STAR Qualified Appliances
- Stainless Steel Appliances
DETAILS
Spotless move in ready Stonecliffe home in desirable 196 school district with ideal location. Many new updates in 2025 including new furnace, carpet, refinished wood floors and fresh paint. New roof and upper-level bath 2023. Main level has dream kitchen with large island, plentiful cupboard space, double ovens, walk in pantry. Spacious laundry room with built in cubbies. Main floor office with French doors and dining room along with welcoming family room with gas fireplace. Four bedrooms upstairs with large closets including large primary with on-suite spa bathroom and second full bath. Finished lower level includes 5th bedroom and ¾ bath along with second family room with gas fireplace, granite topped bar and home theatre system. Large private fully landscaped yard with sprinkler system. Three car garage with above garage storage. This home is perfect for your growing family! Immediate closing available.
INTERIOR
Bedrooms: 5
Fin ft² / Living Area: 4020 ft²
Below Ground Living: 1000ft²
Bathrooms: 4
Above Ground Living: 3020ft²
-
Basement Details: Drain Tiled, Egress Window(s), Finished, Full, Sump Pump, Tile Shower,
Appliances Included:
-
- Refrigerator
- Washer
- Dryer
- Microwave
- Exhaust Fan
- Dishwasher
- Disposal
- Wall Oven
- Air-To-Air Exchanger
- Gas Water Heater
- Double Oven
- ENERGY STAR Qualified Appliances
- Stainless Steel Appliances
EXTERIOR
Air Conditioning: Central Air
Garage Spaces: 3
Construction Materials: N/A
Foundation Size: 1585ft²
Unit Amenities:
-
- Kitchen Window
- Natural Woodwork
- Hardwood Floors
- Ceiling Fan(s)
- Walk-In Closet
- Vaulted Ceiling(s)
- Washer/Dryer Hookup
- In-Ground Sprinkler
- Kitchen Center Island
- Wet Bar
- Tile Floors
- Primary Bedroom Walk-In Closet
Heating System:
-
- Forced Air
ROOMS
| Main | Size | ft² |
|---|---|---|
| Kitchen | 15x14 | 225 ft² |
| Informal Dining Room | 15x10 | 225 ft² |
| Family Room | 23x16 | 529 ft² |
| Dining Room | 12x11 | 144 ft² |
| Laundry | 12x12 | 144 ft² |
| Mud Room | 10x7 | 100 ft² |
| Office | 11x11 | 121 ft² |
| Lower | Size | ft² |
|---|---|---|
| Family Room | 20x18 | 400 ft² |
| Billiard | 28x18 | 784 ft² |
| Bedroom 5 | 13x12 | 169 ft² |
| Upper | Size | ft² |
|---|---|---|
| Bedroom 1 | 17x16 | 289 ft² |
| Bedroom 2 | 12x13 | 144 ft² |
| Bedroom 3 | 12x12 | 144 ft² |
| Bedroom 4 | 12x11 | 144 ft² |
LOT
Acres: N/A
Lot Size Dim.: 86x135x155x142
Longitude: 44.7841
Latitude: -93.1725
Zoning: Residential-Single Family
FINANCIAL & TAXES
Tax year: 2024
Tax annual amount: $7,274
MISCELLANEOUS
Fuel System: N/A
Sewer System: City Sewer/Connected
Water System: City Water/Connected
ADITIONAL INFORMATION
MLS#: NST7752259
Listing Brokerage: Edina Realty, Inc.

ID: 3732807
Published: June 02, 2025
Last Update: June 02, 2025
Views: 7






