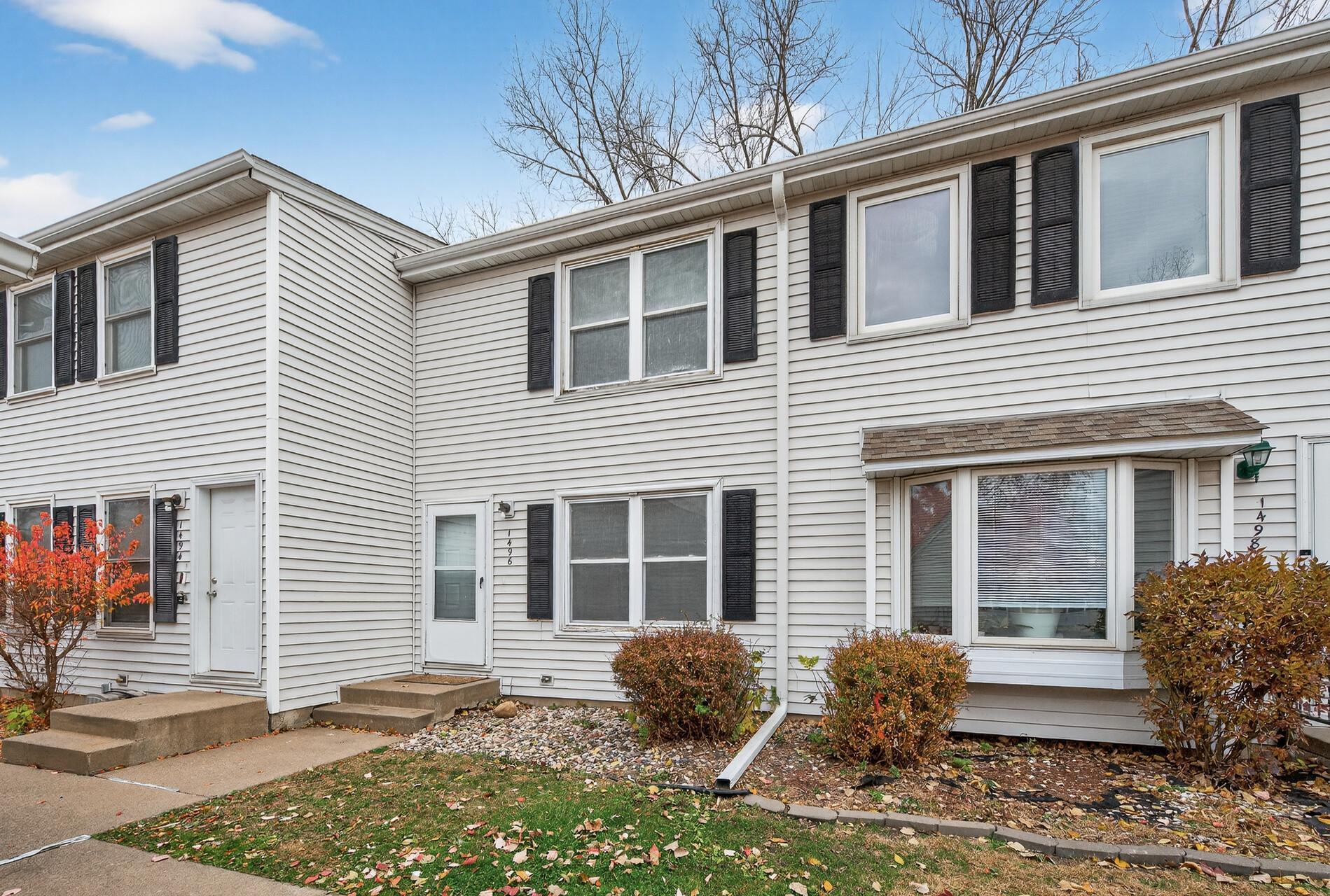1496 GRANADA AVENUE
1496 Granada Avenue, Oakdale, 55128, MN
-
Price: $174,000
-
Status type: For Sale
-
City: Oakdale
-
Neighborhood: Charter Oaks
Bedrooms: 2
Property Size :953
-
Listing Agent: NST1001526,NST505149
-
Property type : Townhouse Side x Side
-
Zip code: 55128
-
Street: 1496 Granada Avenue
-
Street: 1496 Granada Avenue
Bathrooms: 1
Year: 1983
Listing Brokerage: Ruby Realty
FEATURES
- Range
- Refrigerator
- Washer
- Dryer
- Dishwasher
- Gas Water Heater
DETAILS
Welcome HOME! This beautifully maintained 2-bedroom, 1-bathroom townhome offers comfort, space, and convenience. Step into the inviting living room filled with natural light, featuring an open layout that flows seamlessly into the dining area and kitchen—perfect for everyday living and entertaining. The kitchen offers ample cabinetry and counter space, with easy access to the private patio—ideal for relaxing or grilling on summer evenings. Upstairs, you’ll find two spacious bedrooms with walk-in closets and a full bathroom. Main floor laundry. Garage & storage space, quiet neighborhood, and close proximity to shopping, dining, parks, and quick highway access for an easy commute. This move-in-ready home combines low-maintenance living with a great location—don’t miss your chance to make it yours!
INTERIOR
Bedrooms: 2
Fin ft² / Living Area: 953 ft²
Below Ground Living: N/A
Bathrooms: 1
Above Ground Living: 953ft²
-
Basement Details: None,
Appliances Included:
-
- Range
- Refrigerator
- Washer
- Dryer
- Dishwasher
- Gas Water Heater
EXTERIOR
Air Conditioning: Central Air
Garage Spaces: 1
Construction Materials: N/A
Foundation Size: 480ft²
Unit Amenities:
-
Heating System:
-
- Forced Air
ROOMS
| Main | Size | ft² |
|---|---|---|
| Kitchen | 11.9x12.9 | 149.81 ft² |
| Living Room | 11.2x9.6 | 106.08 ft² |
| Dining Room | 11.10x6.6 | 76.92 ft² |
| Upper | Size | ft² |
|---|---|---|
| Bedroom 1 | 11.9x10.7 | 124.35 ft² |
| Bedroom 2 | 12.7x9.10 | 123.74 ft² |
LOT
Acres: N/A
Lot Size Dim.: Common
Longitude: 44.9702
Latitude: -92.9752
Zoning: Residential-Single Family
FINANCIAL & TAXES
Tax year: 2025
Tax annual amount: $2,028
MISCELLANEOUS
Fuel System: N/A
Sewer System: City Sewer/Connected
Water System: City Water/Connected
ADDITIONAL INFORMATION
MLS#: NST7825217
Listing Brokerage: Ruby Realty

ID: 4284236
Published: November 07, 2025
Last Update: November 07, 2025
Views: 1






