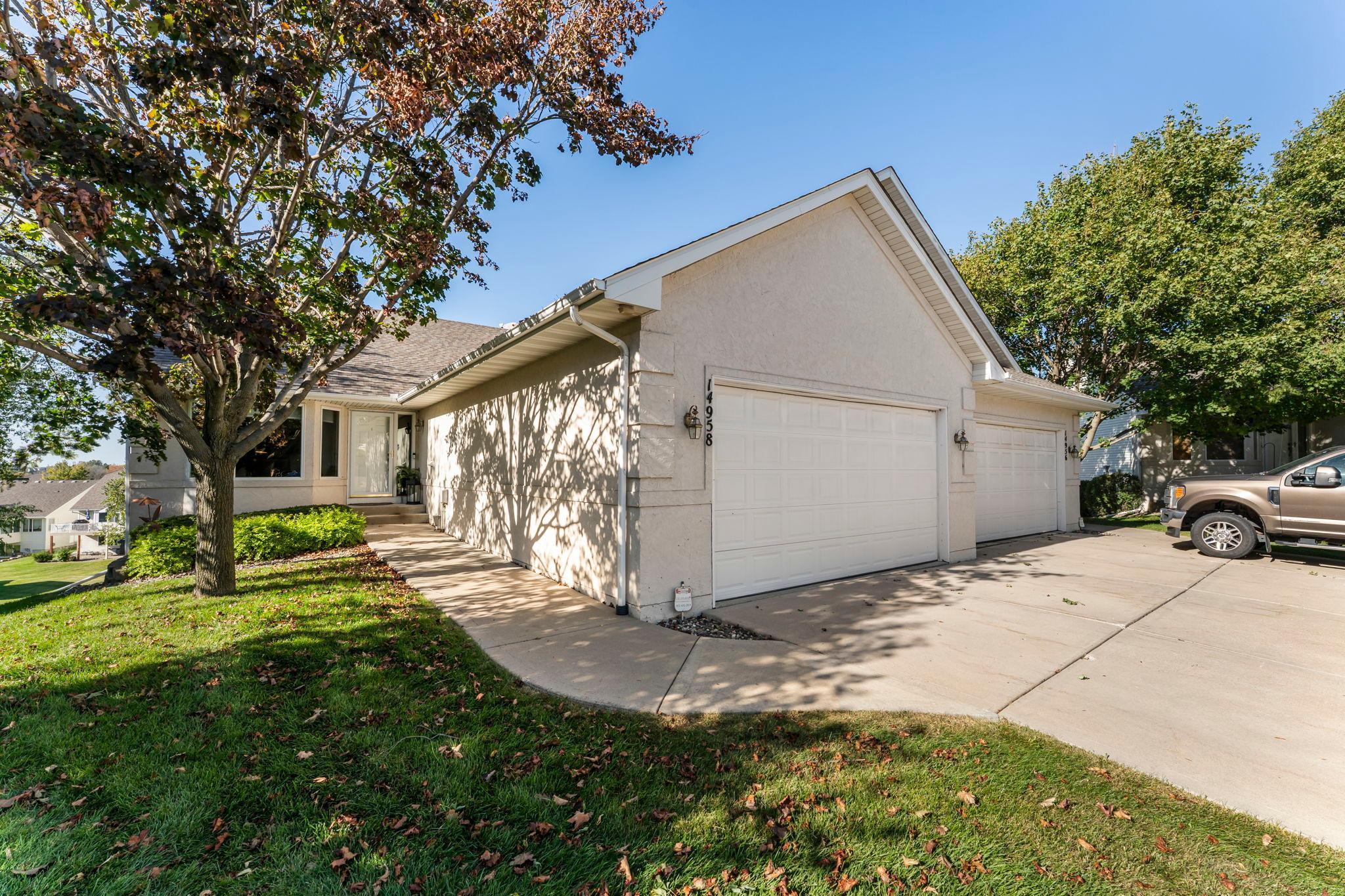14958 SUMMIT CIRCLE
14958 Summit Circle, Prior Lake, 55372, MN
-
Price: $550,000
-
Status type: For Sale
-
City: Prior Lake
-
Neighborhood: Sterling South At The Wilds
Bedrooms: 3
Property Size :3129
-
Listing Agent: NST15037,NST85701
-
Property type : Townhouse Side x Side
-
Zip code: 55372
-
Street: 14958 Summit Circle
-
Street: 14958 Summit Circle
Bathrooms: 3
Year: 2004
Listing Brokerage: RE/MAX Advantage Plus
FEATURES
- Range
- Refrigerator
- Washer
- Dryer
- Microwave
- Dishwasher
- Water Softener Owned
- Disposal
- Humidifier
- Air-To-Air Exchanger
DETAILS
Absolutely amazing one-level living in The Wilds Golf Course Community. This home is a rare find! Highly desirable, quality built and perfectly situated on one of the best lots on a quiet cul-de-sac. This elevated view in The Wilds gives you access to stunning sunsets and a perfect seat for the fireworks from Mystic Lake Casino, right from your own screened porch. A concrete driveway and Anderson windows throughout set the stage for this quality-crafted home. Inside, you’ll find perfectly polished 3/4-inch oak hardwood floors throughout the main living area and kitchen, knockdown ceilings, solid panel doors, and custom blinds. The main floor office with french doors offers an ideal work-from-home space. Elegant detailing, including custom built-ins and art niches, adds warmth and character. The home’s open design connects the formal and informal spaces, creating an ideal layout for hosting large gatherings. The northwest-facing sunroom, with vaulted ceilings and abundant natural light, offers elevated neighborhood views. You’ll also love the 3-season porch, perfect for enjoying the outdoors in comfort. At the heart of the home, the kitchen features granite countertops, a custom tile backsplash, raised-panel oak cabinetry, pendant and recessed lighting, large venter island/ breakfast bar and newer stainless steel appliances. The spacious owner’s suite impresses with vaulted ceilings and a newly remodeled spa-inspired bath, complete with a gorgeous walk-in tile shower and freestanding soaking tub. The walk-in closet conveniently connects to the main level laundry room for added ease. The lower-level walkout expands your living space with a massive family and recreation room, two large bedrooms, a full bathroom, and endless storage. Step outside to a large elevated concrete patio overlooking a wide open green space, offering both privacy and tranquility. Enjoy exceptional craftsmanship, thoughtful design, and one of the most sought-after floor plans in The Wilds, this home is truly a rare find! Located just steps from The Wilds Golf Course and practice facility. Easy access to CR-42 and Hwy 169 for smooth commuting. Enjoy nearby walking and biking trails, and top-tier entertainment options including Valleyfair, Mystic Lake Casino, Canterbury Park, Launchpad Golf driving range and the upcoming 19,000-seat outdoor amphitheater opening in 2026. This one-of-a-kind luxury townnhome that has everything you’ve been looking for!
INTERIOR
Bedrooms: 3
Fin ft² / Living Area: 3129 ft²
Below Ground Living: 1325ft²
Bathrooms: 3
Above Ground Living: 1804ft²
-
Basement Details: Daylight/Lookout Windows, Drain Tiled, Finished, Full, Storage Space, Sump Pump, Walkout,
Appliances Included:
-
- Range
- Refrigerator
- Washer
- Dryer
- Microwave
- Dishwasher
- Water Softener Owned
- Disposal
- Humidifier
- Air-To-Air Exchanger
EXTERIOR
Air Conditioning: Central Air
Garage Spaces: 2
Construction Materials: N/A
Foundation Size: 1624ft²
Unit Amenities:
-
- Patio
- Kitchen Window
- Porch
- Natural Woodwork
- Hardwood Floors
- Sun Room
- Ceiling Fan(s)
- Walk-In Closet
- Vaulted Ceiling(s)
- In-Ground Sprinkler
- Paneled Doors
- Panoramic View
- Kitchen Center Island
- French Doors
- Wet Bar
- Tile Floors
- Main Floor Primary Bedroom
- Primary Bedroom Walk-In Closet
Heating System:
-
- Forced Air
ROOMS
| Main | Size | ft² |
|---|---|---|
| Living Room | 16x13 | 256 ft² |
| Dining Room | 13x12 | 169 ft² |
| Kitchen | 15x11 | 225 ft² |
| Bedroom 1 | 15x12 | 225 ft² |
| Screened Porch | 12x10 | 144 ft² |
| Sun Room | 12x11 | 144 ft² |
| Informal Dining Room | 10x10 | 100 ft² |
| Office | 13x11 | 169 ft² |
| Laundry | 14x8 | 196 ft² |
| Primary Bathroom | 13x9 | 169 ft² |
| Walk In Closet | 9x7 | 81 ft² |
| Lower | Size | ft² |
|---|---|---|
| Family Room | 23x21 | 529 ft² |
| Bedroom 2 | 12x12 | 144 ft² |
| Bedroom 3 | 12x12 | 144 ft² |
| Game Room | 12x11 | 144 ft² |
| Bathroom | 13x9 | 169 ft² |
LOT
Acres: N/A
Lot Size Dim.: Getting
Longitude: 44.7329
Latitude: -93.4627
Zoning: Residential-Single Family
FINANCIAL & TAXES
Tax year: 2025
Tax annual amount: $4,142
MISCELLANEOUS
Fuel System: N/A
Sewer System: City Sewer/Connected
Water System: City Water/Connected
ADDITIONAL INFORMATION
MLS#: NST7813634
Listing Brokerage: RE/MAX Advantage Plus

ID: 4196817
Published: October 09, 2025
Last Update: October 09, 2025
Views: 1






