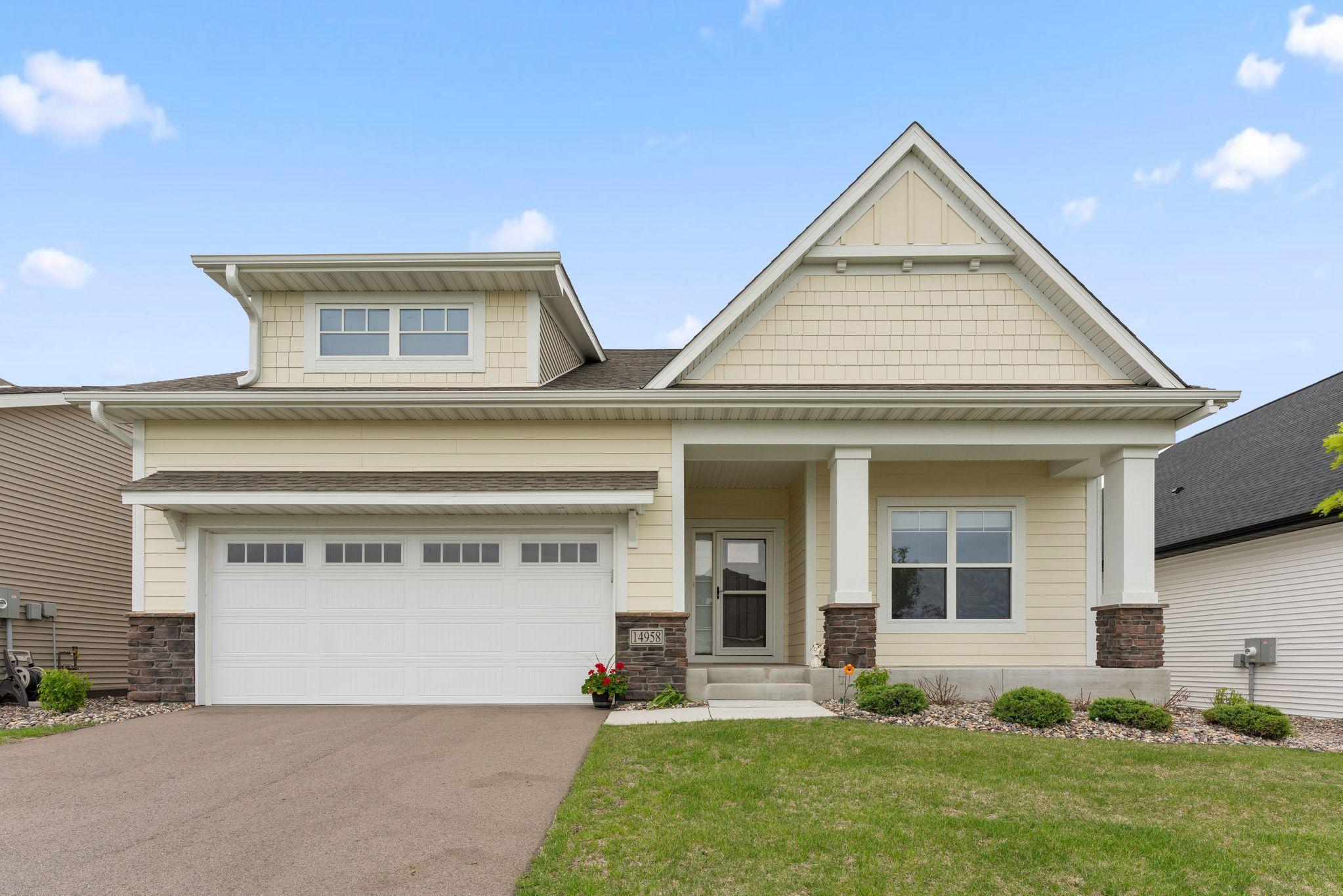14958 ARTAINE TRAIL
14958 Artaine Trail, Rosemount, 55068, MN
-
Price: $624,900
-
Status type: For Sale
-
City: Rosemount
-
Neighborhood: Amber Fields Fourth Add
Bedrooms: 3
Property Size :3186
-
Listing Agent: NST16688,NST104944
-
Property type : Single Family Residence
-
Zip code: 55068
-
Street: 14958 Artaine Trail
-
Street: 14958 Artaine Trail
Bathrooms: 3
Year: 2023
Listing Brokerage: Ryan Real Estate Co.
FEATURES
- Range
- Refrigerator
- Washer
- Dryer
- Microwave
- Exhaust Fan
- Dishwasher
- Water Softener Owned
- Disposal
- Humidifier
- Air-To-Air Exchanger
- ENERGY STAR Qualified Appliances
- Stainless Steel Appliances
DETAILS
Incredible opportunity to own a nearly new home, fully upgraded home without the wait or the higher price tag of building today. Located in the up-and-coming Amber Fields neighborhood, this beautifully appointed rambler offers over $100k in upgrades and the perfect blend of comfort, functionality, and style. The welcoming oversized foyer leads into an open-concept layout where the family room, kitchen, and dining area flow seamlessly together. Enjoy a cozy gas fireplace in the family room, a large kitchen island, a walk-in pantry, and stainless steel appliances. Just off the main living area, a light-filled four-season sunroom offers the perfect spot to relax, with large windows and a sliding glass door that invite the outdoors in while maintaining year-round comfort. The spacious Primary suite is a true retreat, featuring a separate soaking tub, a walk-in shower, and a generous walk-in closet. The finished lookout basement expands your living space with a large third bedroom, a 3/4 bathroom, and an impressive walk-in wet bar with granite countertops. An extra-large storage room and an oversized garage, spacious enough to fit three cars, complete the home. Set in an association-maintained community, you'll enjoy the ease of lawn care, snow removal, and trash/recycling services. Welcome to low-maintenance living in this stylish and functional 3-bedroom, 3-bath home. Amber Fields is one of the area's most exciting new neighborhoods, with over five miles of trails, community parks, and close proximity to grocery stores, retailers, fitness centers, coffee shops, and restaurants. Just 25 minutes from the airport.
INTERIOR
Bedrooms: 3
Fin ft² / Living Area: 3186 ft²
Below Ground Living: 1295ft²
Bathrooms: 3
Above Ground Living: 1891ft²
-
Basement Details: Daylight/Lookout Windows, Finished, Sump Pump,
Appliances Included:
-
- Range
- Refrigerator
- Washer
- Dryer
- Microwave
- Exhaust Fan
- Dishwasher
- Water Softener Owned
- Disposal
- Humidifier
- Air-To-Air Exchanger
- ENERGY STAR Qualified Appliances
- Stainless Steel Appliances
EXTERIOR
Air Conditioning: Central Air
Garage Spaces: 3
Construction Materials: N/A
Foundation Size: 1891ft²
Unit Amenities:
-
- Sun Room
- Walk-In Closet
- Kitchen Center Island
- Wet Bar
- Main Floor Primary Bedroom
Heating System:
-
- Forced Air
- Humidifier
ROOMS
| Main | Size | ft² |
|---|---|---|
| Bedroom 2 | 12x11 | 144 ft² |
| Kitchen | 15x12 | 225 ft² |
| Dining Room | 11x15 | 121 ft² |
| Sun Room | 11x12 | 121 ft² |
| Family Room | 16x20 | 256 ft² |
| Bedroom 1 | 13x14 | 169 ft² |
| Basement | Size | ft² |
|---|---|---|
| Recreation Room | 25x38 | 625 ft² |
| Bedroom 3 | 11x15 | 121 ft² |
LOT
Acres: N/A
Lot Size Dim.: 50x120x50x120
Longitude: 44.7372
Latitude: -93.0954
Zoning: Residential-Single Family
FINANCIAL & TAXES
Tax year: 2024
Tax annual amount: $4,676
MISCELLANEOUS
Fuel System: N/A
Sewer System: City Sewer/Connected
Water System: City Water/Connected
ADDITIONAL INFORMATION
MLS#: NST7782940
Listing Brokerage: Ryan Real Estate Co.

ID: 3959114
Published: August 04, 2025
Last Update: August 04, 2025
Views: 8






