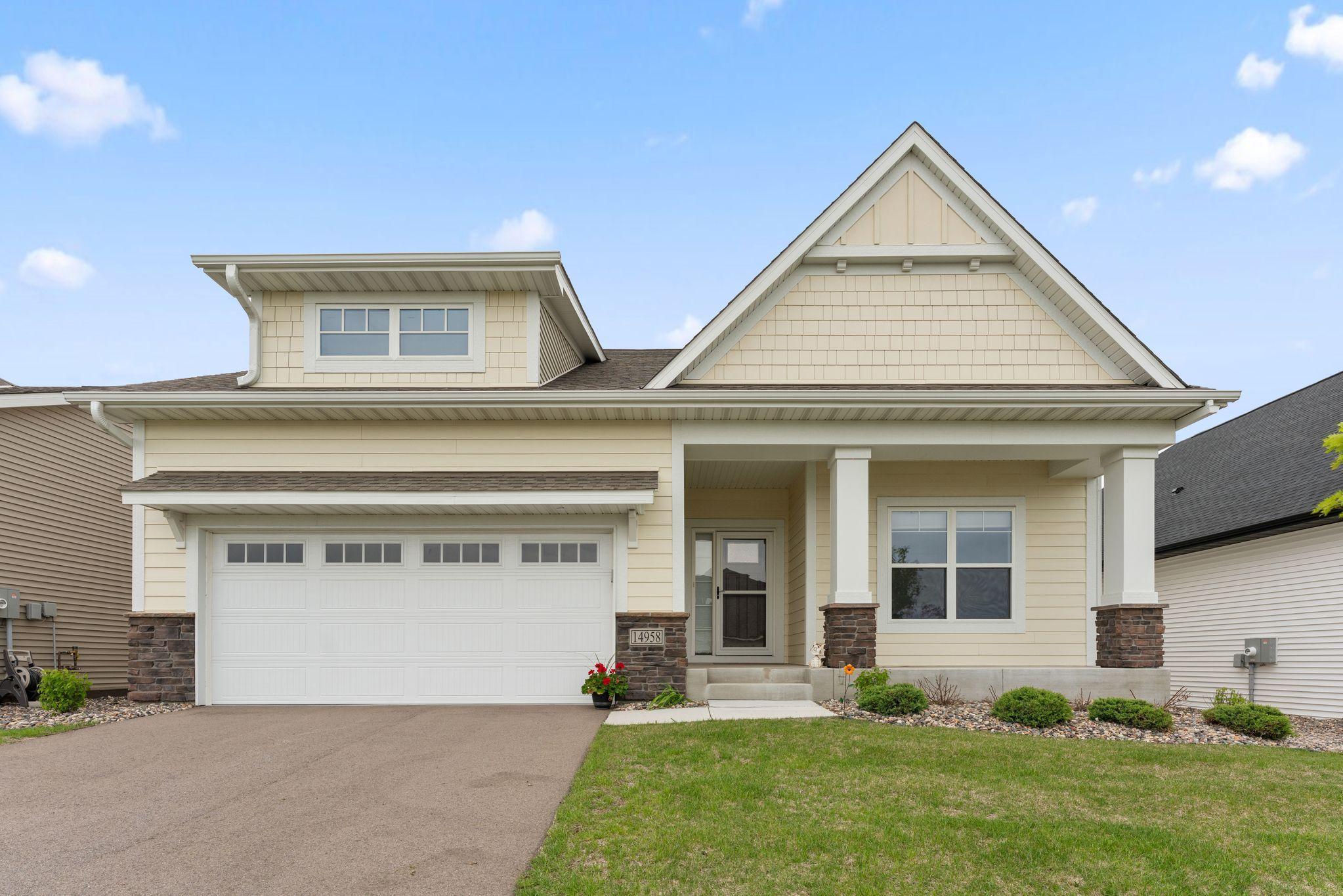14958 ARTAINE TRAIL
14958 Artaine Trail, Rosemount, 55068, MN
-
Price: $649,900
-
Status type: For Sale
-
City: Rosemount
-
Neighborhood: Amber Fields Fourth Add
Bedrooms: 3
Property Size :3186
-
Listing Agent: NST16688,NST104944
-
Property type : Single Family Residence
-
Zip code: 55068
-
Street: 14958 Artaine Trail
-
Street: 14958 Artaine Trail
Bathrooms: 3
Year: 2023
Listing Brokerage: Ryan Real Estate Co.
FEATURES
- Range
- Refrigerator
- Washer
- Dryer
- Microwave
- Exhaust Fan
- Dishwasher
- Water Softener Owned
- Disposal
- Humidifier
- Air-To-Air Exchanger
- ENERGY STAR Qualified Appliances
- Stainless Steel Appliances
DETAILS
Incredible opportunity to own a nearly new home, fully loaded with upgrades, without the wait or the higher price tag to build the same home in this neighborhood today! This home offers the perfect combination of comfort, function, and style. Offering a welcoming foyer. Seamlessly connected family room, kitchen, and dining area. A gas fireplace in the family room, large island, walk-in pantry, and stainless steel appliances in the kitchen. Natural light filled sun-room - open the windows and sliding glass door to let the outdoors in while you relax in year-round comfort. The Primary suite features a separate soaking tub, walk-in shower, and generous walk-in closet. The lookout basement expands your living space with a large third bedroom, bathroom, an impressive walk-in wet bar with granite countertops. An extra-large storage room and oversized garage, large enough to fit 3 cars completes this home. Association-maintained community with lawn care, snow removal, and trash/recycling included. Welcome to low-maintenance living in this 3-bedroom, 3-bath rambler in the new and up and coming Amber Fields neighborhood. With over 5 miles of trails and community parks, and just 25 minutes to the airport. Grocery stores, retailers, fitness centers, coffee shops, and restaurants are right around corner.
INTERIOR
Bedrooms: 3
Fin ft² / Living Area: 3186 ft²
Below Ground Living: 1295ft²
Bathrooms: 3
Above Ground Living: 1891ft²
-
Basement Details: Daylight/Lookout Windows, Finished, Sump Pump,
Appliances Included:
-
- Range
- Refrigerator
- Washer
- Dryer
- Microwave
- Exhaust Fan
- Dishwasher
- Water Softener Owned
- Disposal
- Humidifier
- Air-To-Air Exchanger
- ENERGY STAR Qualified Appliances
- Stainless Steel Appliances
EXTERIOR
Air Conditioning: Central Air
Garage Spaces: 3
Construction Materials: N/A
Foundation Size: 1891ft²
Unit Amenities:
-
- Sun Room
- Walk-In Closet
- Kitchen Center Island
- Wet Bar
Heating System:
-
- Forced Air
- Humidifier
ROOMS
| Main | Size | ft² |
|---|---|---|
| Bedroom 2 | 12x11 | 144 ft² |
| Kitchen | 15x12 | 225 ft² |
| Dining Room | 11x15 | 121 ft² |
| Sun Room | 11x12 | 121 ft² |
| Family Room | 16x20 | 256 ft² |
| Bedroom 1 | 13x14 | 169 ft² |
| Basement | Size | ft² |
|---|---|---|
| Recreation Room | 25x38 | 625 ft² |
| Bedroom 3 | 11x15 | 121 ft² |
LOT
Acres: N/A
Lot Size Dim.: 50x120x50x120
Longitude: 44.7372
Latitude: -93.0954
Zoning: Residential-Single Family
FINANCIAL & TAXES
Tax year: 2024
Tax annual amount: $4,676
MISCELLANEOUS
Fuel System: N/A
Sewer System: City Sewer/Connected
Water System: City Water/Connected
ADDITIONAL INFORMATION
MLS#: NST7749328
Listing Brokerage: Ryan Real Estate Co.

ID: 3715221
Published: May 29, 2025
Last Update: May 29, 2025
Views: 13






