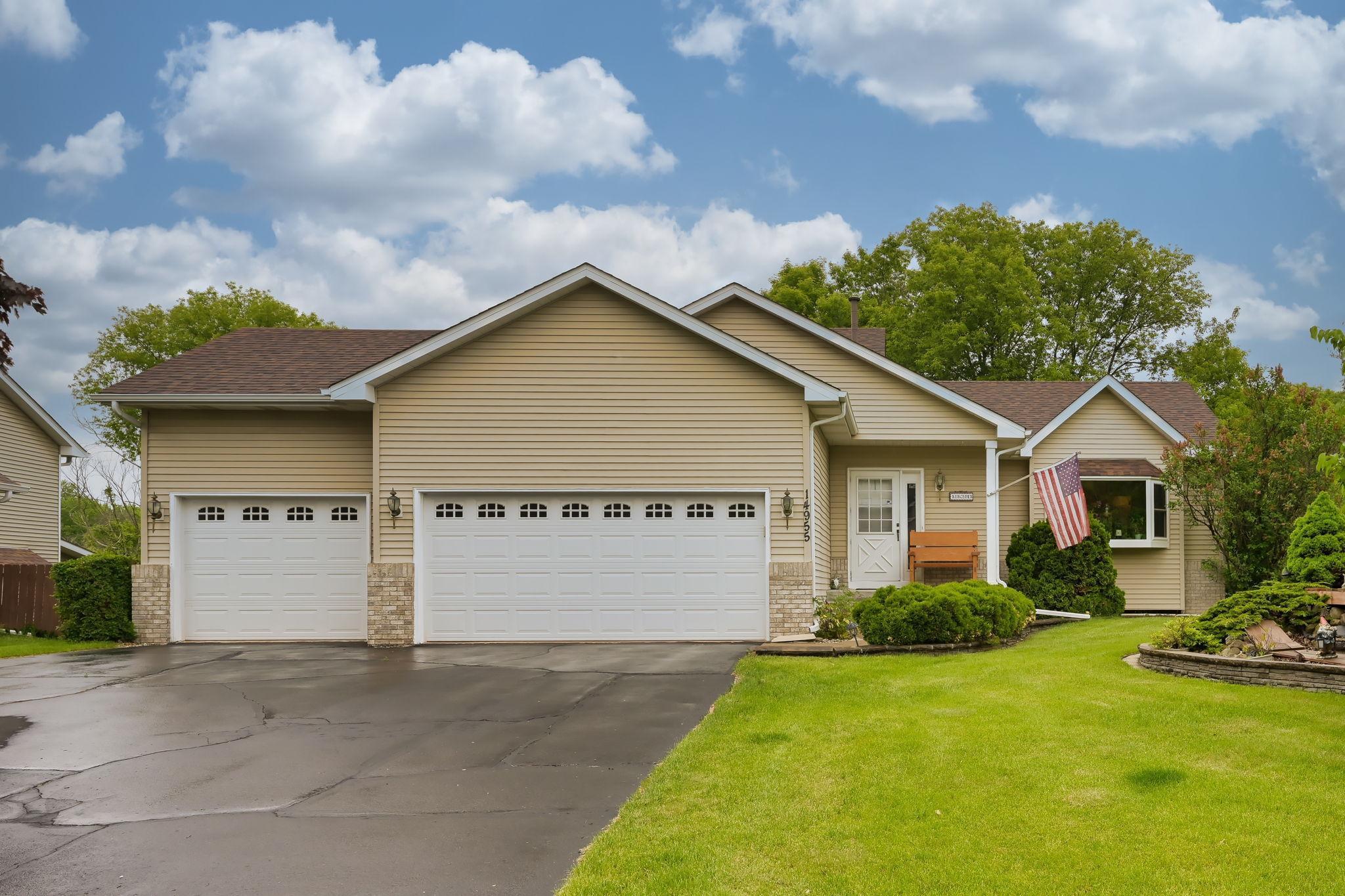14955 OAKCREST CIRCLE
14955 Oakcrest Circle, Savage, 55378, MN
-
Price: $449,000
-
Status type: For Sale
-
City: Savage
-
Neighborhood: River Rapids
Bedrooms: 5
Property Size :2825
-
Listing Agent: NST1001854,NST45509
-
Property type : Single Family Residence
-
Zip code: 55378
-
Street: 14955 Oakcrest Circle
-
Street: 14955 Oakcrest Circle
Bathrooms: 3
Year: 1994
Listing Brokerage: Century 21 Atwood
FEATURES
- Range
- Refrigerator
- Washer
- Dryer
- Microwave
- Dishwasher
- Water Softener Owned
- Gas Water Heater
DETAILS
Perfectly located on a cul-de-sac with a private homesite, this original-owner home in the Prior Lake-Savage 719 School District is coming to the market for the first time! This is a large 5 bedroom home, thoughtfully designed to allow its owners to spread out and enjoy its versatile spaces. The main floor features a living/dining area with large windows, new flooring and tall ceilings. The open kitchen and dinette flow well together, connected by well-designed custom cabinets and trendy backsplash. Continue through to the composite deck, well shaded to enjoy the private, fenced back yard. Upstairs the three bedrooms are highlighted by the primary suite, complete with a walk-in closet and ¾ private bathroom. Winding through the lower two levels you’ll find two additional bedrooms, two family rooms, a versatile flex room, and a fully finished laundry area. Home offices, gym spaces, craft rooms…the options for this home are endless! Well loved and well maintained, this home is ready for its next chapter!
INTERIOR
Bedrooms: 5
Fin ft² / Living Area: 2825 ft²
Below Ground Living: 1310ft²
Bathrooms: 3
Above Ground Living: 1515ft²
-
Basement Details: Block, Drain Tiled, Finished, Full, Storage Space, Sump Pump, Walkout,
Appliances Included:
-
- Range
- Refrigerator
- Washer
- Dryer
- Microwave
- Dishwasher
- Water Softener Owned
- Gas Water Heater
EXTERIOR
Air Conditioning: Central Air
Garage Spaces: 3
Construction Materials: N/A
Foundation Size: 1426ft²
Unit Amenities:
-
- Patio
- Kitchen Window
- Deck
- Natural Woodwork
- Vaulted Ceiling(s)
- Primary Bedroom Walk-In Closet
Heating System:
-
- Forced Air
ROOMS
| Main | Size | ft² |
|---|---|---|
| Kitchen | 12x14 | 144 ft² |
| Dining Room | 17x11 | 289 ft² |
| Informal Dining Room | 11x14 | 121 ft² |
| Deck | 14x19 | 196 ft² |
| Upper | Size | ft² |
|---|---|---|
| Bedroom 1 | 15x11 | 225 ft² |
| Bedroom 2 | 12x13 | 144 ft² |
| Bedroom 3 | 12x10 | 144 ft² |
| Lower | Size | ft² |
|---|---|---|
| Family Room | 14x21 | 196 ft² |
| Bedroom 4 | 10x10 | 100 ft² |
| Flex Room | 10x10 | 100 ft² |
| Patio | 10x10 | 100 ft² |
| Basement | Size | ft² |
|---|---|---|
| Recreation Room | 11x11 | 121 ft² |
| Bedroom 5 | 10x13 | 100 ft² |
LOT
Acres: N/A
Lot Size Dim.: 78x294x129x322
Longitude: 44.7352
Latitude: -93.3289
Zoning: Residential-Single Family
FINANCIAL & TAXES
Tax year: 2025
Tax annual amount: $2,092
MISCELLANEOUS
Fuel System: N/A
Sewer System: City Sewer/Connected
Water System: City Water/Connected
ADITIONAL INFORMATION
MLS#: NST7761612
Listing Brokerage: Century 21 Atwood

ID: 3850302
Published: July 02, 2025
Last Update: July 02, 2025
Views: 1






