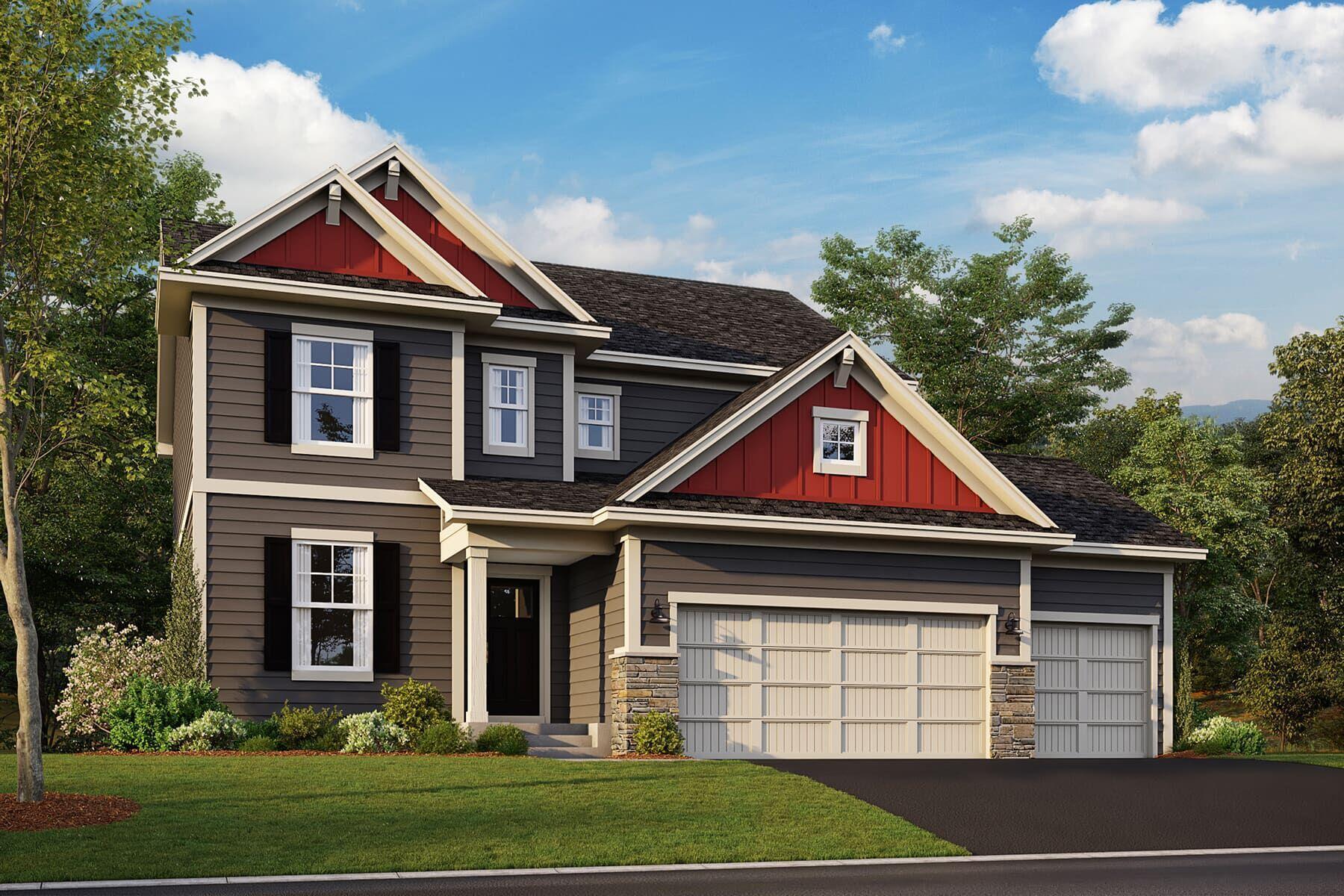14950 144TH AVENUE
14950 144th Avenue, Dayton, 55327, MN
-
Price: $645,000
-
Status type: For Sale
-
City: Dayton
-
Neighborhood: Riverwalk 2nd Add
Bedrooms: 5
Property Size :3623
-
Listing Agent: NST13437,NST92918
-
Property type : Single Family Residence
-
Zip code: 55327
-
Street: 14950 144th Avenue
-
Street: 14950 144th Avenue
Bathrooms: 4
Year: 2025
Listing Brokerage: Hans Hagen Homes, Inc.
FEATURES
- Range
- Refrigerator
- Microwave
- Exhaust Fan
- Dishwasher
DETAILS
Located at 14950 144th Ave N in Dayton, MN, this beautiful new construction home offers 3,623 square feet of thoughtfully designed living space. Home features include 5 spacious bedrooms, 3 full bathrooms, an open-concept living space, and ample space for relaxation and everyday living. This exceptional home provides a harmonious blend of functionality and style. The open-concept layout creates a seamless flow between living areas, making it ideal for both everyday life and special occasions. The upstairs owner's bedroom offers privacy and tranquility, while the additional bedrooms provide comfortable spaces for family members or guests. The thoughtful design is evident in every corner of this home, from the well-appointed bathrooms to the inviting living spaces. High-quality materials and expert craftsmanship ensure durability and lasting value. The home's proximity to parks offers opportunities for outdoor recreation and relaxation, while the surrounding neighborhood provides a welcoming community atmosphere. This highly desired neighborhood is one of the most sought-after communities in the Twin Cities. This community is down the street from the Mississippi River and we have an awesome pool and clubhouse here. We are close to all the amenities the North metro has to offer. We have the River Hills Park, Elm Creek Park Reserve with more than 3,000 acres of nature! Tons of walking trails, playground, picnic shelter, pickleball courts, basketball court, soccer field and sledding hill provide year-round activity in this striking community! Those who visit fall in love with these charming homes and all the nature around the area. It's a slice of paradise! Come visit today and discover the reason why everyone loves living in Riverwalk We LOVE all buyer agents and happily welcome them here!! Schedule your appt today!!
INTERIOR
Bedrooms: 5
Fin ft² / Living Area: 3623 ft²
Below Ground Living: 999ft²
Bathrooms: 4
Above Ground Living: 2624ft²
-
Basement Details: Daylight/Lookout Windows, Finished,
Appliances Included:
-
- Range
- Refrigerator
- Microwave
- Exhaust Fan
- Dishwasher
EXTERIOR
Air Conditioning: Central Air
Garage Spaces: 3
Construction Materials: N/A
Foundation Size: 1312ft²
Unit Amenities:
-
- Sun Room
- Walk-In Closet
- Washer/Dryer Hookup
- Kitchen Center Island
- Primary Bedroom Walk-In Closet
Heating System:
-
- Forced Air
- Fireplace(s)
ROOMS
| Lower | Size | ft² |
|---|---|---|
| Recreation Room | 21 x 16 | 441 ft² |
| Bedroom 5 | 15 x 11 | 225 ft² |
| Main | Size | ft² |
|---|---|---|
| Flex Room | 11 x 12 | 121 ft² |
| Family Room | 17 x 17 | 289 ft² |
| Kitchen | 20 x 17 | 400 ft² |
| Sun Room | 16 x 10 | 256 ft² |
| Upper | Size | ft² |
|---|---|---|
| Bedroom 1 | 13.5 x 14.5 | 193.42 ft² |
| Bedroom 2 | 11.5 x 11 | 131.29 ft² |
| Bedroom 3 | 12 x 11.5 | 137 ft² |
| Bedroom 4 | 12 x 12.5 | 149 ft² |
LOT
Acres: N/A
Lot Size Dim.: 141x75x135x74
Longitude: 45.2139
Latitude: -93.4711
Zoning: Residential-Single Family
FINANCIAL & TAXES
Tax year: 2025
Tax annual amount: $514
MISCELLANEOUS
Fuel System: N/A
Sewer System: City Sewer/Connected
Water System: City Water/Connected
ADDITIONAL INFORMATION
MLS#: NST7753381
Listing Brokerage: Hans Hagen Homes, Inc.

ID: 3747799
Published: June 05, 2025
Last Update: June 05, 2025
Views: 10






