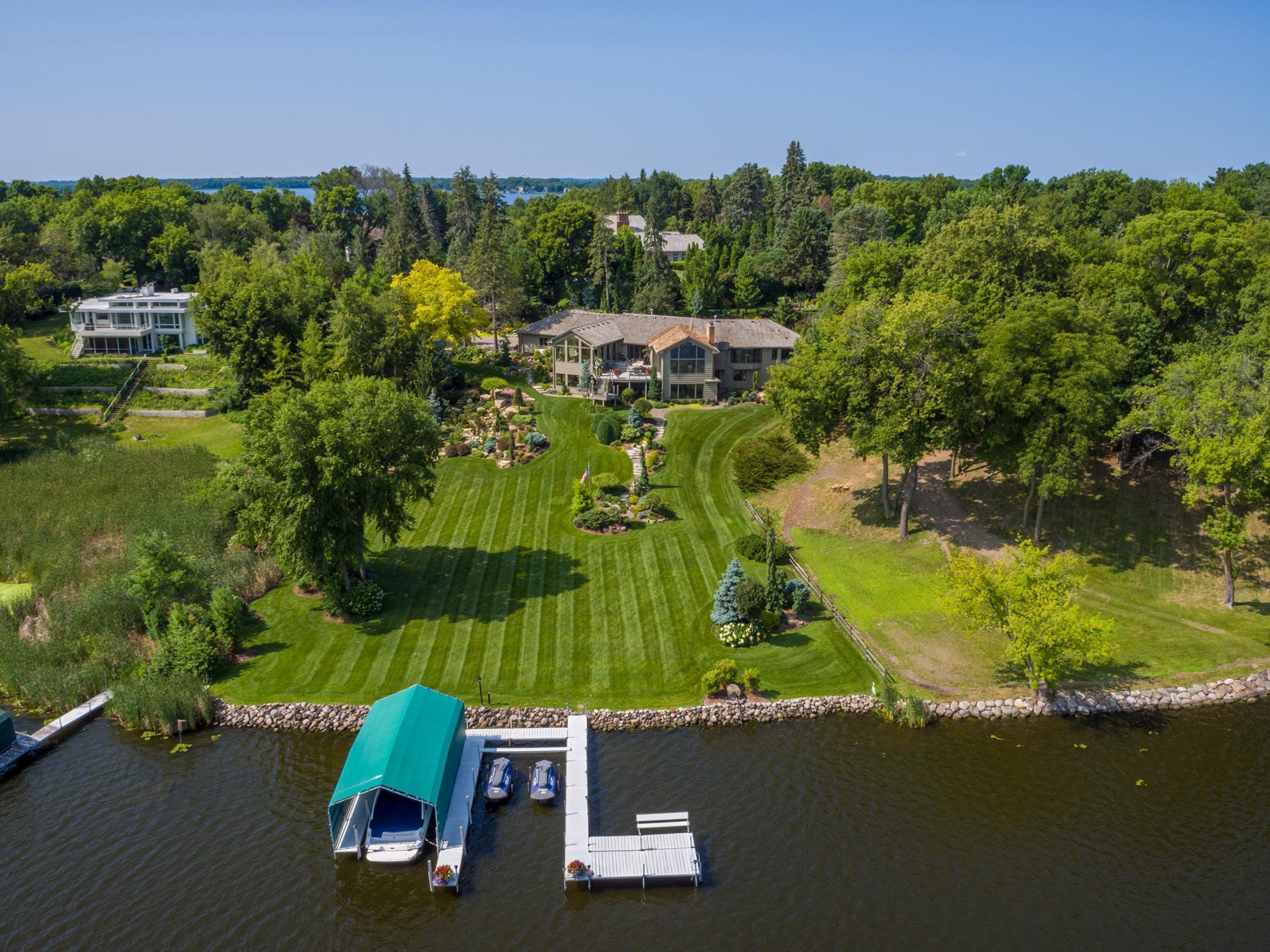1495 GREEN TREES ROAD
1495 Green Trees Road, Wayzata (Orono), 55391, MN
-
Price: $4,995,000
-
Status type: For Sale
-
City: Wayzata (Orono)
-
Neighborhood: Green Trees On Tanager Lake
Bedrooms: 5
Property Size :6069
-
Listing Agent: NST16633,NST44505
-
Property type : Single Family Residence
-
Zip code: 55391
-
Street: 1495 Green Trees Road
-
Street: 1495 Green Trees Road
Bathrooms: 4
Year: 1983
Listing Brokerage: Coldwell Banker Burnet
DETAILS
***Offer Accepted*** Nestled on 2.17 acres with over 200' of shoreline on Lake Minnetonka's Tanager Bay, this exceptional home offers gorgeous water views and an elegant, spacious design. Walls of windows frame the serene lake setting, complemented by soaring vaulted ceilings and exquisite millwork. The updated center island kitchen boasts granite countertops and gleaming hardwood floors, while the recently expanded porch with phantom screens and new deck invites effortless indoor-outdoor living. The lush, landscaped grounds, once featured in an arboretum tour, provide a picturesque retreat. Enjoy lake life with a dock offering two boat slips. A second detached three-stall garage ensures ample storage for all the toys. Located just three minutes from Wayzata's vibrant shops and restaurants, and within the sought-after Orono school district. Multiple remodels by Boyer Building Corporation enhance this rare find in a highly desirable location.
INTERIOR
Bedrooms: 5
Fin ft² / Living Area: 6069 ft²
Below Ground Living: 2784ft²
Bathrooms: 4
Above Ground Living: 3285ft²
-
Basement Details: Block, Drainage System, Finished,
Appliances Included:
-
EXTERIOR
Air Conditioning: Central Air
Garage Spaces: 6
Construction Materials: N/A
Foundation Size: 3239ft²
Unit Amenities:
-
- Patio
- Kitchen Window
- Deck
- Porch
- Hardwood Floors
- Walk-In Closet
- Vaulted Ceiling(s)
- Dock
- Security System
- In-Ground Sprinkler
- Sauna
- Paneled Doors
- Panoramic View
- Cable
- Skylight
- Kitchen Center Island
- French Doors
- Wet Bar
- Main Floor Primary Bedroom
- Primary Bedroom Walk-In Closet
Heating System:
-
- Forced Air
ROOMS
| Main | Size | ft² |
|---|---|---|
| Kitchen | 19x15 | 361 ft² |
| Living Room | 27x16 | 729 ft² |
| Dining Room | 17x13.5 | 228.08 ft² |
| Family Room | 15x16 | 225 ft² |
| Informal Dining Room | 12 x 12 | 144 ft² |
| Screened Porch | 20x17 | 400 ft² |
| Bedroom 1 | 15x14 | 225 ft² |
| Bedroom 2 | 11x10 | 121 ft² |
| Lower | Size | ft² |
|---|---|---|
| Amusement Room | 22x15 | 484 ft² |
| Game Room | 15x9 | 225 ft² |
| Billiard | 16.5x15.5 | 253.09 ft² |
| Bedroom 3 | n/a | 0 ft² |
| Family Room | 30x16 | 900 ft² |
| Bedroom 3 | 14.5x13.5 | 193.42 ft² |
| Bedroom 4 | 13.5x13.5 | 180.01 ft² |
| Patio | n/a | 0 ft² |
LOT
Acres: N/A
Lot Size Dim.: irregular
Longitude: 44.9587
Latitude: -93.5617
Zoning: Residential-Single Family
FINANCIAL & TAXES
Tax year: 2024
Tax annual amount: $34,804
MISCELLANEOUS
Fuel System: N/A
Sewer System: City Sewer/Connected
Water System: Well
ADDITIONAL INFORMATION
MLS#: NST7741894
Listing Brokerage: Coldwell Banker Burnet

ID: 3736237
Published: June 03, 2025
Last Update: June 03, 2025
Views: 379






