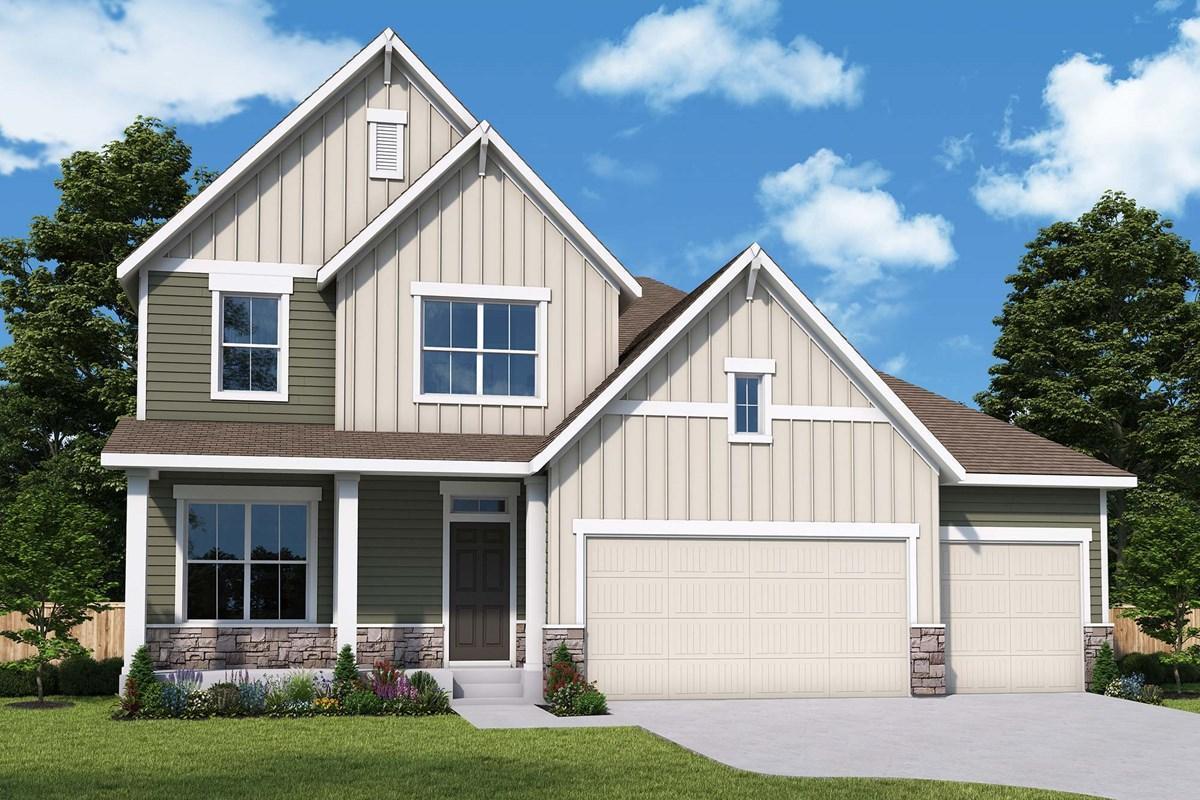14947 106TH AVENUE
14947 106th Avenue, Maple Grove, 55369, MN
-
Price: $797,000
-
Status type: For Sale
-
City: Maple Grove
-
Neighborhood: The Estates at Rush Hollow
Bedrooms: 4
Property Size :3572
-
Listing Agent: NST21714,NST227394
-
Property type : Single Family Residence
-
Zip code: 55369
-
Street: 14947 106th Avenue
-
Street: 14947 106th Avenue
Bathrooms: 4
Year: 2025
Listing Brokerage: Weekley Homes, LLC
FEATURES
- Microwave
- Exhaust Fan
- Dishwasher
- Disposal
- Cooktop
- Wall Oven
- Air-To-Air Exchanger
- Gas Water Heater
- Stainless Steel Appliances
DETAILS
Welcome to this exceptional two-story, 4-bedroom, 4-bathroom home nestled in the highly sought-after Estates at Rush Hollow in Maple Grove. With impeccable craftsmanship and a spacious, open-concept design, this brand-new home is the perfect combination of luxury and functionality. The heart of the home features a chef-inspired kitchen with premium finishes, sleek cabinetry, and high-end appliances—ideal for entertaining or enjoying family meals. The expansive main floor flows effortlessly into the great room, creating a bright and airy living space perfect for modern living. Retreat to the oversized owner's suite with a spa-like bath, and a massive walk-in closet—your personal sanctuary. The home offers three additional well-sized bedrooms, one of which is located in the fully finished basement, adding privacy and convenience. The fully finished lower level includes a full bathroom, perfect for guests or family members. A true standout of this home is the mega spacious 4-car garage, providing ample space for vehicles, storage, or even a workshop. Situated on a large homesite, the property provides privacy and plenty of outdoor space for future landscaping or entertainment. Enjoy the convenience of being located within the highly acclaimed Maple Grove Schools (ISD 279), offering top-rated education for all ages. Outdoor enthusiasts will appreciate being just minutes from Elm Creek Park Reserve, a natural oasis offering trails, lakes, and recreation for year-round enjoyment. This home is a true gem in The Estates at Rush Hollow, offering high-quality design, finishes, and craftsmanship throughout. Don’t miss the opportunity to own this luxurious new construction home—schedule a visit to our model home at 14748 105th Circle N to learn more! M-Sat 11am-6pm and Sunday 12pm-6pm
INTERIOR
Bedrooms: 4
Fin ft² / Living Area: 3572 ft²
Below Ground Living: 966ft²
Bathrooms: 4
Above Ground Living: 2606ft²
-
Basement Details: Drain Tiled, Finished, Concrete, Storage Space, Sump Pump, Walkout,
Appliances Included:
-
- Microwave
- Exhaust Fan
- Dishwasher
- Disposal
- Cooktop
- Wall Oven
- Air-To-Air Exchanger
- Gas Water Heater
- Stainless Steel Appliances
EXTERIOR
Air Conditioning: Central Air
Garage Spaces: 4
Construction Materials: N/A
Foundation Size: 1191ft²
Unit Amenities:
-
- Porch
- Walk-In Closet
- Washer/Dryer Hookup
- In-Ground Sprinkler
- Paneled Doors
- Kitchen Center Island
Heating System:
-
- Forced Air
ROOMS
| Basement | Size | ft² |
|---|---|---|
| Game Room | 23 x 17'8 | 406.33 ft² |
| Bedroom 4 | 14 x 12'6 | 175 ft² |
| Main | Size | ft² |
|---|---|---|
| Dining Room | 15'8 x 10'10 | 169.72 ft² |
| Family Room | 21'9 x 17'10 | 387.88 ft² |
| Kitchen | 15'10 x 10'2 | 160.97 ft² |
| Office | 10'10 x 10 | 109.42 ft² |
| Upper | Size | ft² |
|---|---|---|
| Bedroom 1 | 14'10 x 14 | 209.15 ft² |
| Bedroom 2 | 10 x 15'6 | 155 ft² |
| Bedroom 3 | 12'4 x 10'1 | 124.36 ft² |
| Loft | 12 x 20'2 | 242 ft² |
LOT
Acres: N/A
Lot Size Dim.: 80 x 135 x 80 x 129
Longitude: 45.1477
Latitude: -93.4709
Zoning: Residential-Single Family
FINANCIAL & TAXES
Tax year: 2025
Tax annual amount: N/A
MISCELLANEOUS
Fuel System: N/A
Sewer System: City Sewer - In Street
Water System: City Water - In Street
ADITIONAL INFORMATION
MLS#: NST7737469
Listing Brokerage: Weekley Homes, LLC






