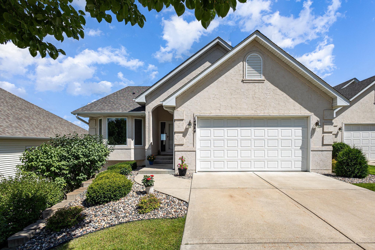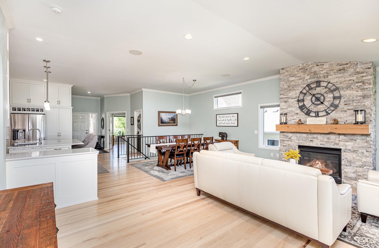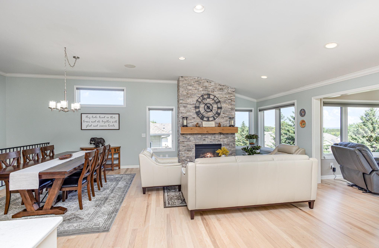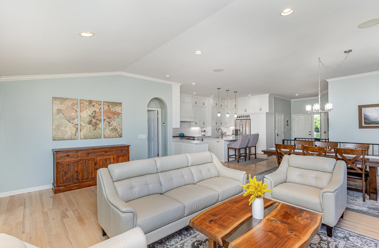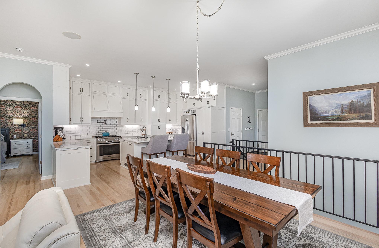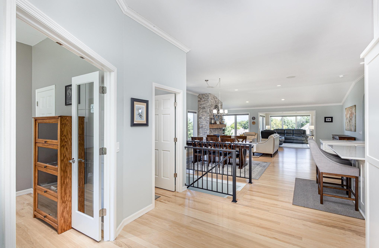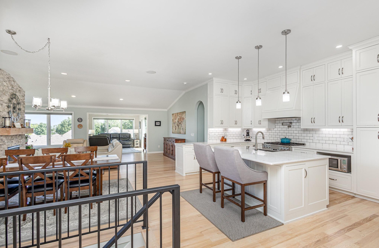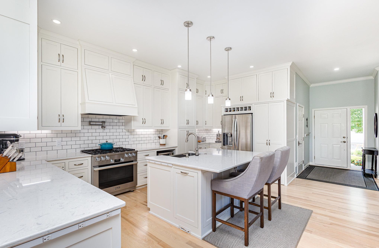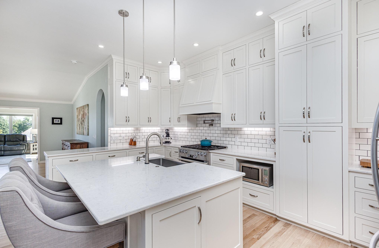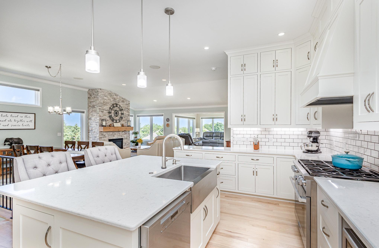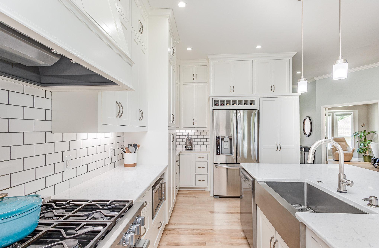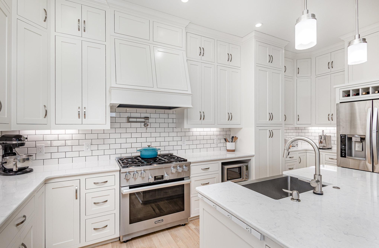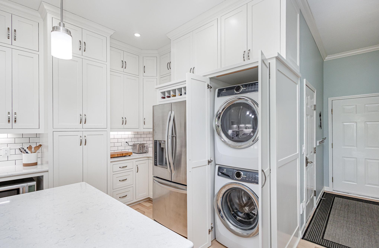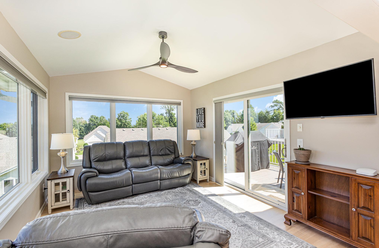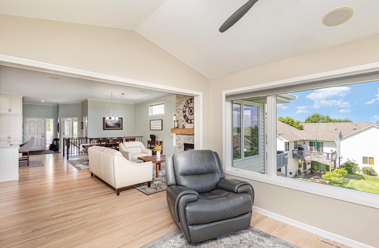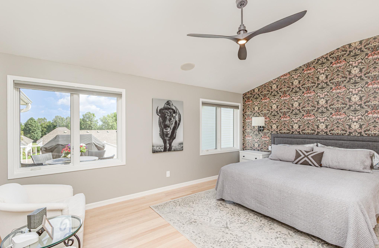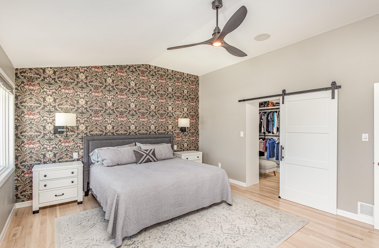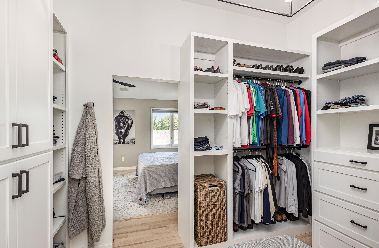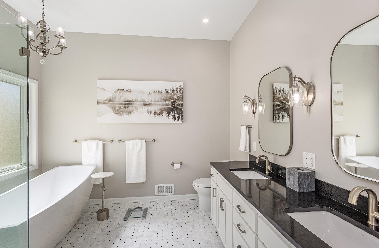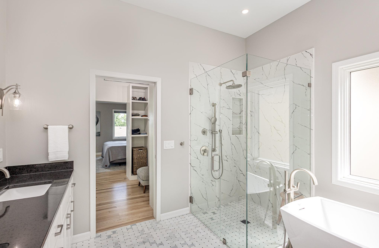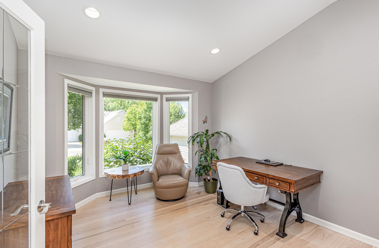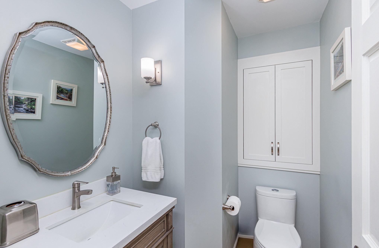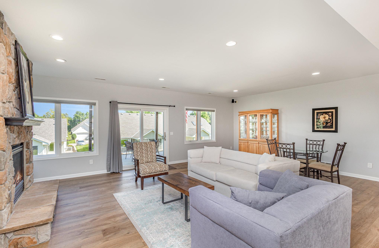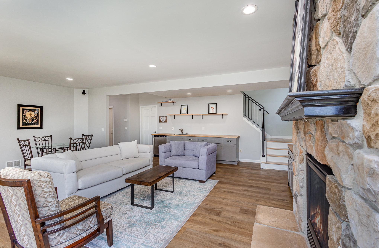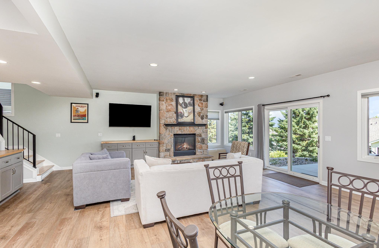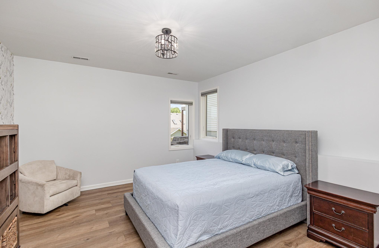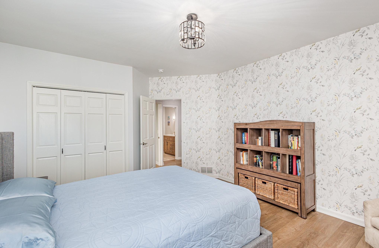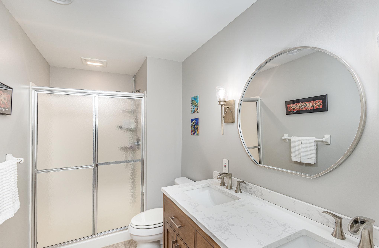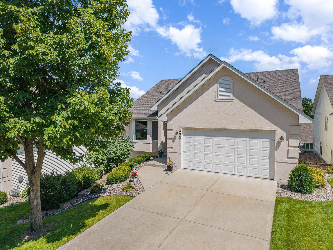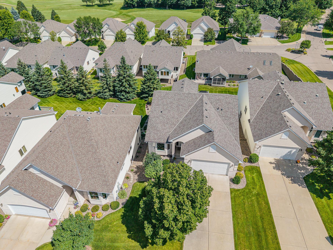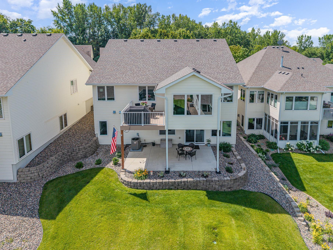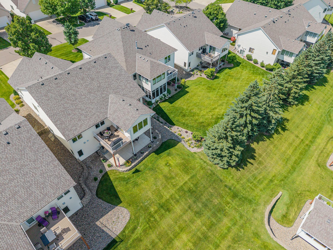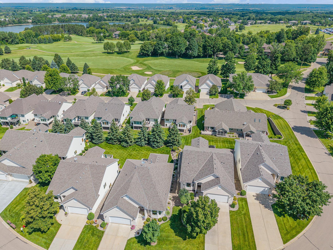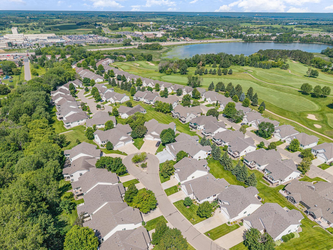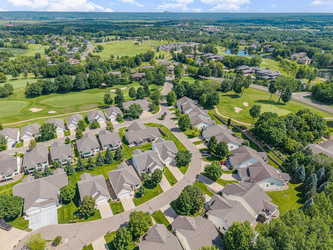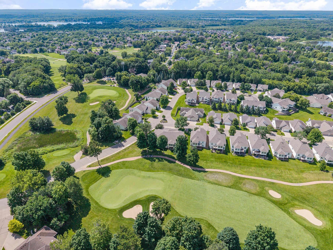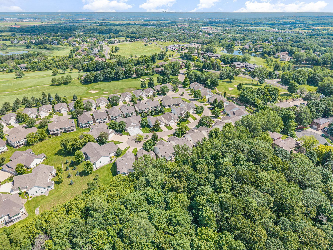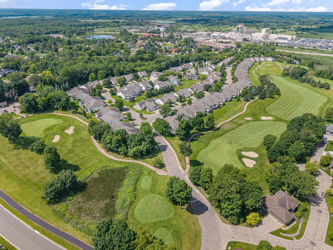14944 SUMMIT CIRCLE
14944 Summit Circle, Prior Lake, 55372, MN
-
Price: $669,900
-
Status type: For Sale
-
City: Prior Lake
-
Neighborhood: Sterling South At The Wilds
Bedrooms: 3
Property Size :2876
-
Listing Agent: NST16024,NST47765
-
Property type : Townhouse Detached
-
Zip code: 55372
-
Street: 14944 Summit Circle
-
Street: 14944 Summit Circle
Bathrooms: 3
Year: 2002
Listing Brokerage: RE/MAX Advantage Plus
FEATURES
- Range
- Refrigerator
- Washer
- Dryer
- Microwave
- Exhaust Fan
- Dishwasher
- Water Softener Owned
- Disposal
- Air-To-Air Exchanger
- Central Vacuum
- Gas Water Heater
- Stainless Steel Appliances
DETAILS
This stunning totally renovated one-level detached townhome offers amazing entertaining spaces immersed with natural light and breathtaking views of the skyline. The main level of this beautiful open home features 10-foot ceilings, a true chef's kitchen, luxurious primary ensuite, Nordic finished hickory floors and 4-season sunroom with large windows offering a panoramic view of the fireworks on the 4th of July. The timeless kitchen showcases floor to ceiling custom cabinetry with 14" deep upper cabinets with Cambria quartz counters, large center island, and stainless appliances. The impressive main floor primary suite features an oversized walk-in closet with custom-built cabinetry leading to the amazing spa bathroom. The lower walk out level features a spacious family room with new luxury vinyl plank flooring, wet bar with beverage refrigerator and gas fireplace plus two large bedrooms and a large storage area with custom closet. Additional features include a central vacuum, a new roof, new windows & patio doors, and composite deck. This home is a delight for discriminating buyers.
INTERIOR
Bedrooms: 3
Fin ft² / Living Area: 2876 ft²
Below Ground Living: 1144ft²
Bathrooms: 3
Above Ground Living: 1732ft²
-
Basement Details: Block, Drainage System, Finished, Full, Sump Pump, Walkout,
Appliances Included:
-
- Range
- Refrigerator
- Washer
- Dryer
- Microwave
- Exhaust Fan
- Dishwasher
- Water Softener Owned
- Disposal
- Air-To-Air Exchanger
- Central Vacuum
- Gas Water Heater
- Stainless Steel Appliances
EXTERIOR
Air Conditioning: Central Air
Garage Spaces: 2
Construction Materials: N/A
Foundation Size: 1570ft²
Unit Amenities:
-
- Deck
- Natural Woodwork
- Hardwood Floors
- Ceiling Fan(s)
- In-Ground Sprinkler
- Kitchen Center Island
- French Doors
- Main Floor Primary Bedroom
- Primary Bedroom Walk-In Closet
Heating System:
-
- Forced Air
ROOMS
| Main | Size | ft² |
|---|---|---|
| Living Room | 22x14 | 484 ft² |
| Dining Room | 13x10 | 169 ft² |
| Kitchen | 19x12 | 361 ft² |
| Bedroom 1 | 17x14 | 289 ft² |
| Bedroom 2 | 14x12 | 196 ft² |
| Sun Room | 14x11 | 196 ft² |
| Deck | 14x10 | 196 ft² |
| Lower | Size | ft² |
|---|---|---|
| Family Room | 25x18 | 625 ft² |
| Bedroom 3 | 14x13 | 196 ft² |
| Bedroom 4 | 12x11 | 144 ft² |
| Patio | 23x14 | 529 ft² |
LOT
Acres: N/A
Lot Size Dim.: 50 x 100
Longitude: 44.733
Latitude: -93.4616
Zoning: Residential-Single Family
FINANCIAL & TAXES
Tax year: 2025
Tax annual amount: $4,428
MISCELLANEOUS
Fuel System: N/A
Sewer System: City Sewer/Connected
Water System: City Water/Connected
ADDITIONAL INFORMATION
MLS#: NST7771853
Listing Brokerage: RE/MAX Advantage Plus

ID: 3878963
Published: July 11, 2025
Last Update: July 11, 2025
Views: 7


