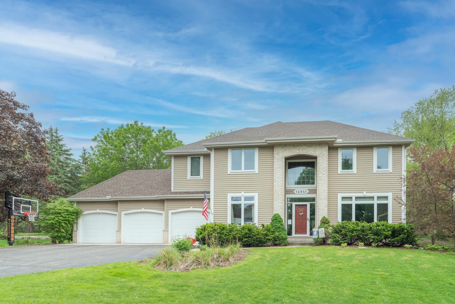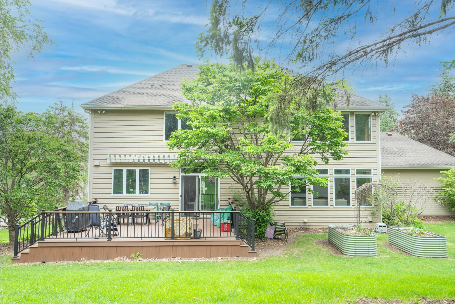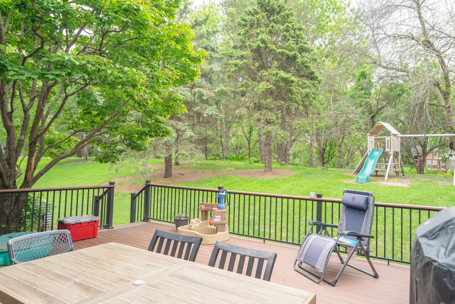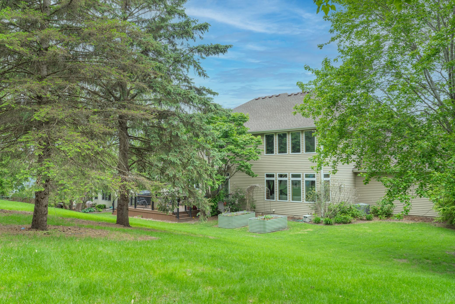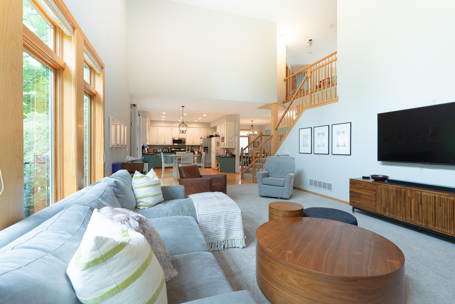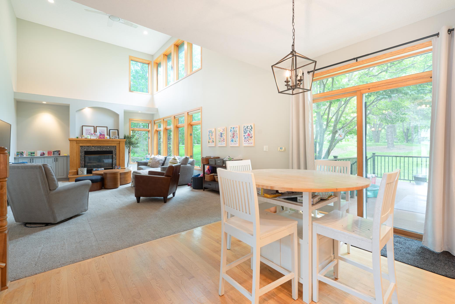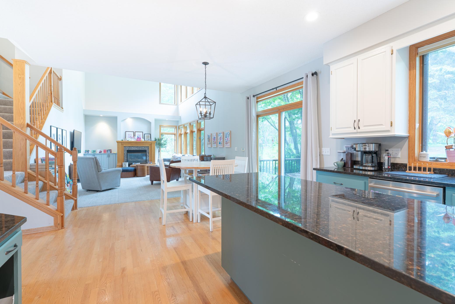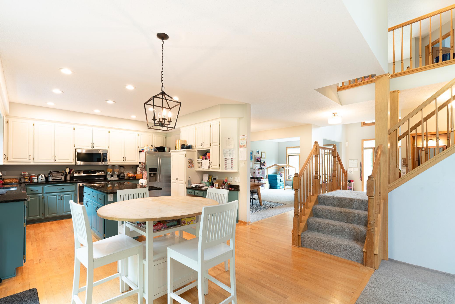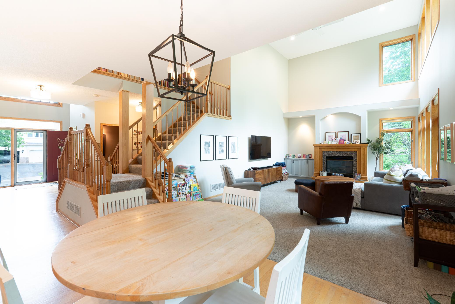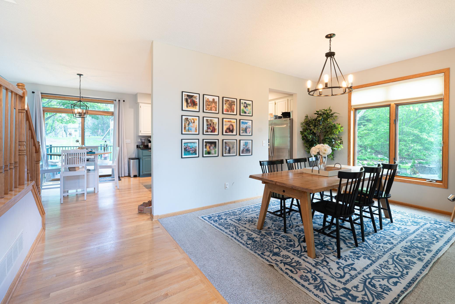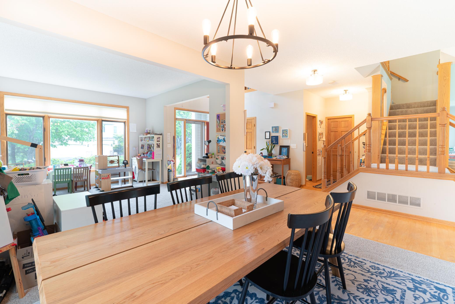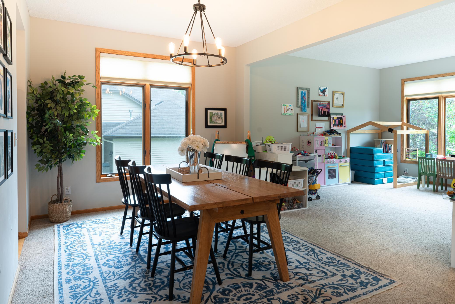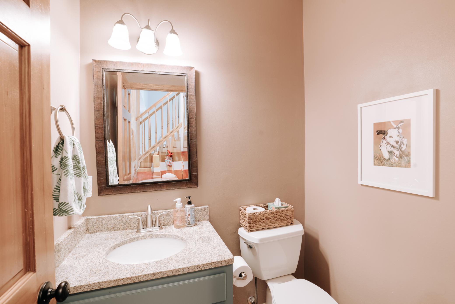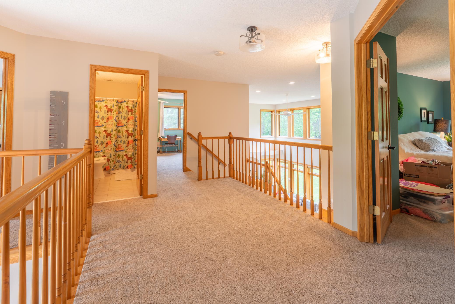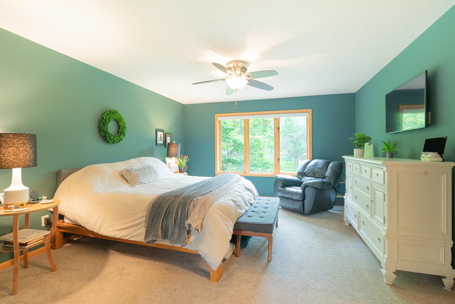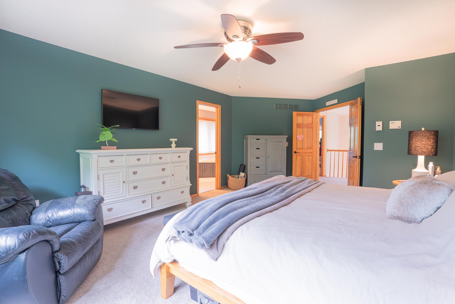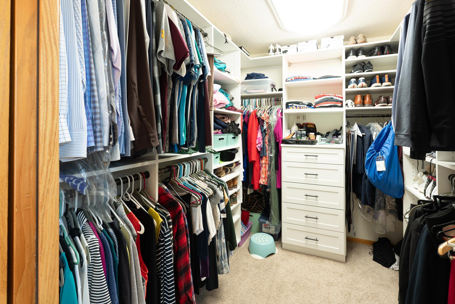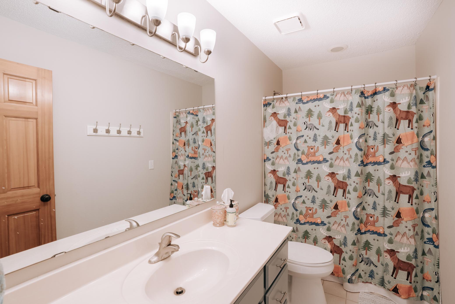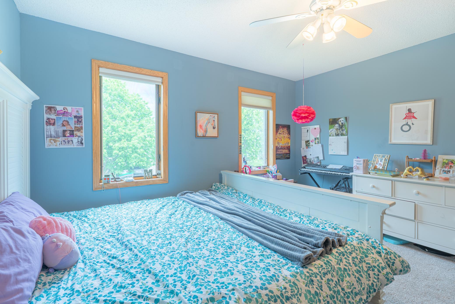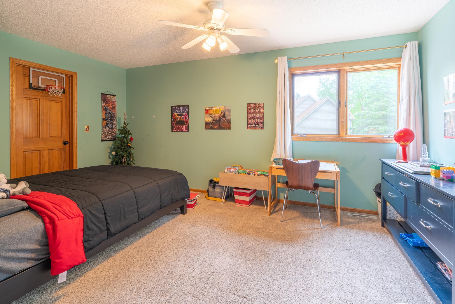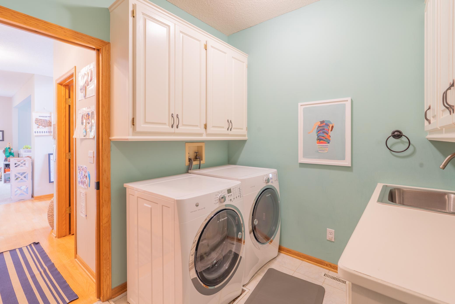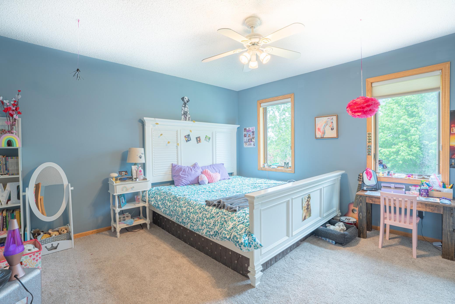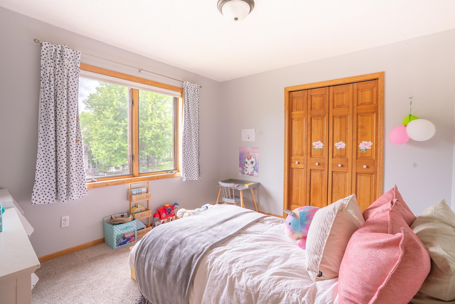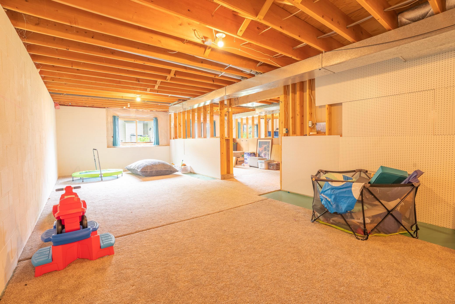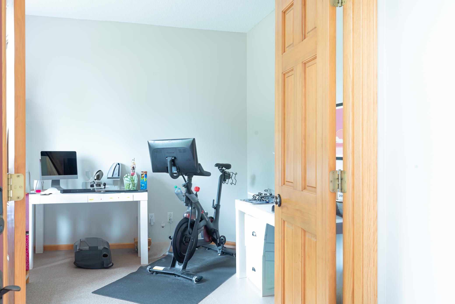14941 CAMDON HILL
14941 Camdon Hill, Eden Prairie, 55347, MN
-
Price: $4,495
-
Status type: For Lease
-
City: Eden Prairie
-
Neighborhood: Boulder Pointe 4th Add
Bedrooms: 5
Property Size :3465
-
Listing Agent: NST20708,NST48278
-
Property type : Single Family Residence
-
Zip code: 55347
-
Street: 14941 Camdon Hill
-
Street: 14941 Camdon Hill
Bathrooms: 3
Year: 1993
Listing Brokerage: Homes For Now
FEATURES
- Range
- Refrigerator
- Washer
- Dryer
- Exhaust Fan
- Dishwasher
- Water Softener Owned
- Disposal
- Humidifier
- Air-To-Air Exchanger
- Electronic Air Filter
- Gas Water Heater
- ENERGY STAR Qualified Appliances
- Stainless Steel Appliances
- Chandelier
DETAILS
There's room for the whole family in this elegant, never-before-rented custom home in desirable Eden Prairie! Just a short walk from Staring Lake, enjoy the wooded back yard from your large deck, let the kids play all day on your very own private Play Gym. Walk inside to the gorgeous gourmet Kitchen, with granite countertops, upgraded stainless appliances and endless cabinetry. Relax in the elegant but comfortable 2-Story Vaulted Family Room with gas Fireplace. Dine in the Informal Dining area with lustrous Hardwood Floors, or use the Formal Dining Room for those special dinners. Main level boasts a Living Room - Playroom, Den-Office-Bedroom, and lovely open staircase. Upstairs is the spacious Primary Suite with large Bathroom, Soaking Tub, Separate Walk-In Shower and a jumbo Walk-in closet. 3 other ample Bedrooms are on this upper level, with another full Bath and convenient Upper Level front-loading Laundry. 3-Car attached Garage. There's a surprise downstairs: Over 1,500 square feet of usable, carpeted Lower Level, perfect for recreation, exercise, gaming or whatever? Homes of this quality are rarely available for rent, applications are being accepted now for August 1 occupancy. Security Deposit $4,495, Lease Processing Admin Fee $150, Application Fee $55 per adult.
INTERIOR
Bedrooms: 5
Fin ft² / Living Area: 3465 ft²
Below Ground Living: 500ft²
Bathrooms: 3
Above Ground Living: 2965ft²
-
Basement Details: Block, Daylight/Lookout Windows, Egress Window(s), Partially Finished,
Appliances Included:
-
- Range
- Refrigerator
- Washer
- Dryer
- Exhaust Fan
- Dishwasher
- Water Softener Owned
- Disposal
- Humidifier
- Air-To-Air Exchanger
- Electronic Air Filter
- Gas Water Heater
- ENERGY STAR Qualified Appliances
- Stainless Steel Appliances
- Chandelier
EXTERIOR
Air Conditioning: Central Air
Garage Spaces: 3
Construction Materials: N/A
Foundation Size: 1604ft²
Unit Amenities:
-
- Deck
- Hardwood Floors
- Ceiling Fan(s)
- Walk-In Closet
- Vaulted Ceiling(s)
- Security System
- Exercise Room
- Paneled Doors
- Kitchen Center Island
- Security Lights
- Primary Bedroom Walk-In Closet
Heating System:
-
- Forced Air
LOT
Acres: N/A
Lot Size Dim.: 100x154x155x131
Longitude: 44.8408
Latitude: -93.4663
Zoning: Residential-Single Family
FINANCIAL & TAXES
Tax year: N/A
Tax annual amount: N/A
MISCELLANEOUS
Fuel System: N/A
Sewer System: City Sewer/Connected
Water System: City Water/Connected
ADITIONAL INFORMATION
MLS#: NST7762717
Listing Brokerage: Homes For Now

ID: 3813770
Published: June 21, 2025
Last Update: June 21, 2025
Views: 5


