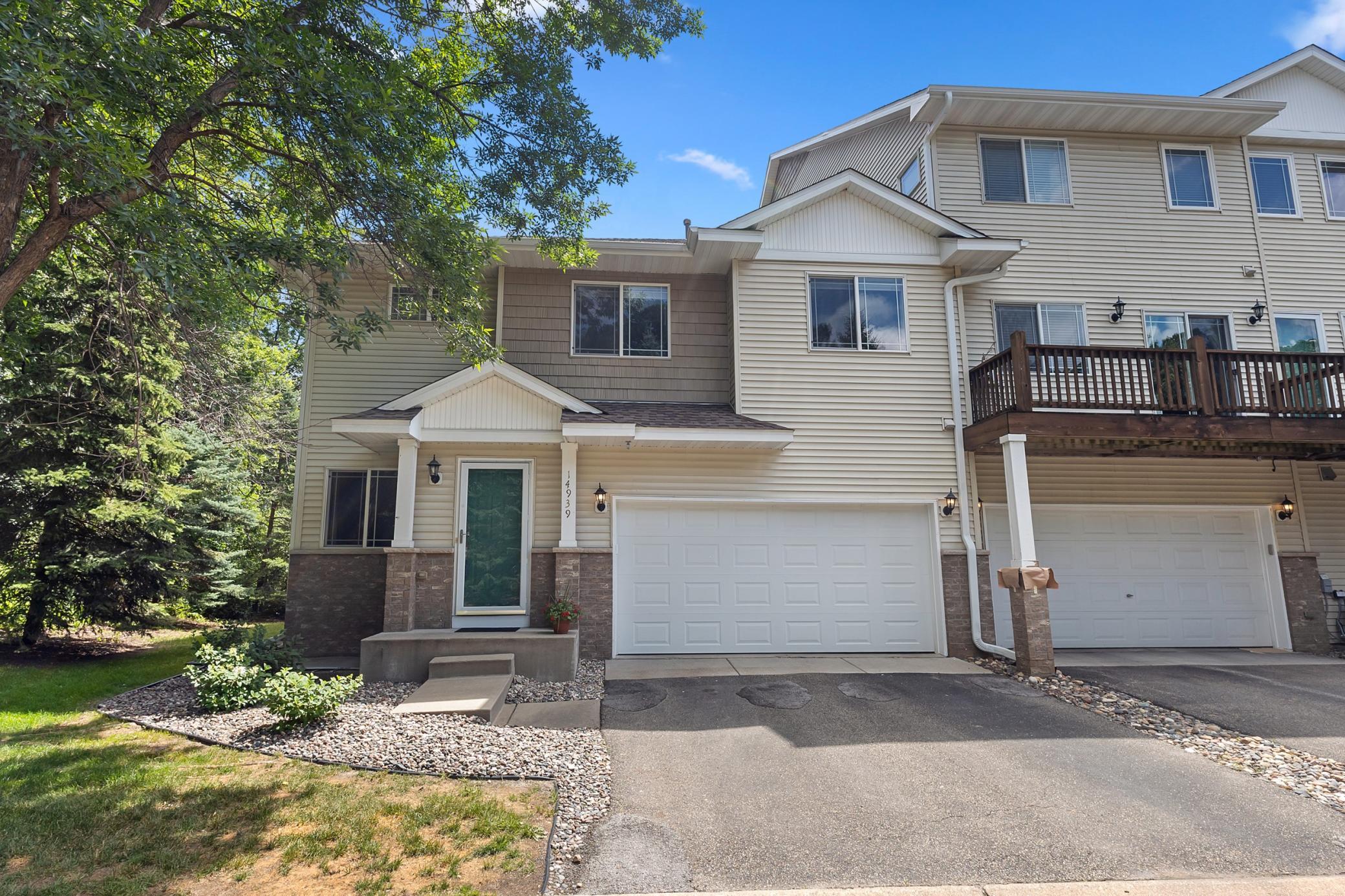14939 PINTO LANE
14939 Pinto Lane, Savage, 55378, MN
-
Price: $339,900
-
Status type: For Sale
-
City: Savage
-
Neighborhood: Calumet Oaks
Bedrooms: 3
Property Size :2230
-
Listing Agent: NST14138,NST98589
-
Property type : Townhouse Side x Side
-
Zip code: 55378
-
Street: 14939 Pinto Lane
-
Street: 14939 Pinto Lane
Bathrooms: 4
Year: 2005
Listing Brokerage: Keller Williams Preferred Rlty
FEATURES
- Range
- Refrigerator
- Washer
- Dryer
- Microwave
- Dishwasher
- Water Softener Owned
- Disposal
- Humidifier
- Stainless Steel Appliances
DETAILS
Experience the best of townhome living in this stunning and spacious end-unit residence, offering exceptional privacy and a feeling of seclusion. Meticulously cared for and boasting upgrades throughout, this home is in pristine condition and ready for its new owners. Step inside and be greeted by an inviting atmosphere, enhanced by soaring ceilings and an abundance of natural light that creates a welcoming ambiance. The heart of the home, the kitchen, shines with newer GE stainless steel appliances, a sleek new black sink, and updated lighting. Upstairs, a versatile oversized loft provides the perfect flexible space for a home office, reading nook, or creative zone. The tranquil master suite is a true retreat, featuring a private full bathroom with a separate tub and a brand-new walk-in shower, alongside an expansive walk-in closet. The lower level offers a true "WOW" factor with an incredible family/entertainment room an ideal spot for movie nights, gatherings, or simply unwinding. Enjoy peace of mind with numerous recent updates, including new luxury laminate floors, new stair carpet, updated bathroom vanities and lighting, a new garage door, and a new roof installed in 2023. With new mechanicals in the last 5 years and fresh paint throughout, this home seamlessly blends modern style with lasting quality. Don't miss the opportunity to own this turn-key townhome that offers both luxury and privacy!
INTERIOR
Bedrooms: 3
Fin ft² / Living Area: 2230 ft²
Below Ground Living: 646ft²
Bathrooms: 4
Above Ground Living: 1584ft²
-
Basement Details: Drain Tiled, Egress Window(s), Finished, Full, Concrete, Sump Pump,
Appliances Included:
-
- Range
- Refrigerator
- Washer
- Dryer
- Microwave
- Dishwasher
- Water Softener Owned
- Disposal
- Humidifier
- Stainless Steel Appliances
EXTERIOR
Air Conditioning: Central Air
Garage Spaces: 2
Construction Materials: N/A
Foundation Size: 1070ft²
Unit Amenities:
-
- Natural Woodwork
- Ceiling Fan(s)
- Walk-In Closet
- Vaulted Ceiling(s)
- Washer/Dryer Hookup
- In-Ground Sprinkler
- Tile Floors
- Primary Bedroom Walk-In Closet
Heating System:
-
- Forced Air
ROOMS
| Main | Size | ft² |
|---|---|---|
| Living Room | 17 x 12 | 289 ft² |
| Dining Room | 12x9 | 144 ft² |
| Kitchen | 19x12 | 361 ft² |
| Upper | Size | ft² |
|---|---|---|
| Bedroom 1 | 16x13 | 256 ft² |
| Bedroom 2 | 14x10 | 196 ft² |
| Loft | 14x11 | 196 ft² |
| Walk In Closet | 11x8 | 121 ft² |
| Lower | Size | ft² |
|---|---|---|
| Bedroom 3 | 12x12 | 144 ft² |
| Family Room | 23x17 | 529 ft² |
LOT
Acres: N/A
Lot Size Dim.: 32x34
Longitude: 44.7335
Latitude: -93.3718
Zoning: Residential-Single Family
FINANCIAL & TAXES
Tax year: 2025
Tax annual amount: $3,176
MISCELLANEOUS
Fuel System: N/A
Sewer System: City Sewer/Connected
Water System: City Water/Connected
ADITIONAL INFORMATION
MLS#: NST7765902
Listing Brokerage: Keller Williams Preferred Rlty

ID: 3877675
Published: July 11, 2025
Last Update: July 11, 2025
Views: 1






