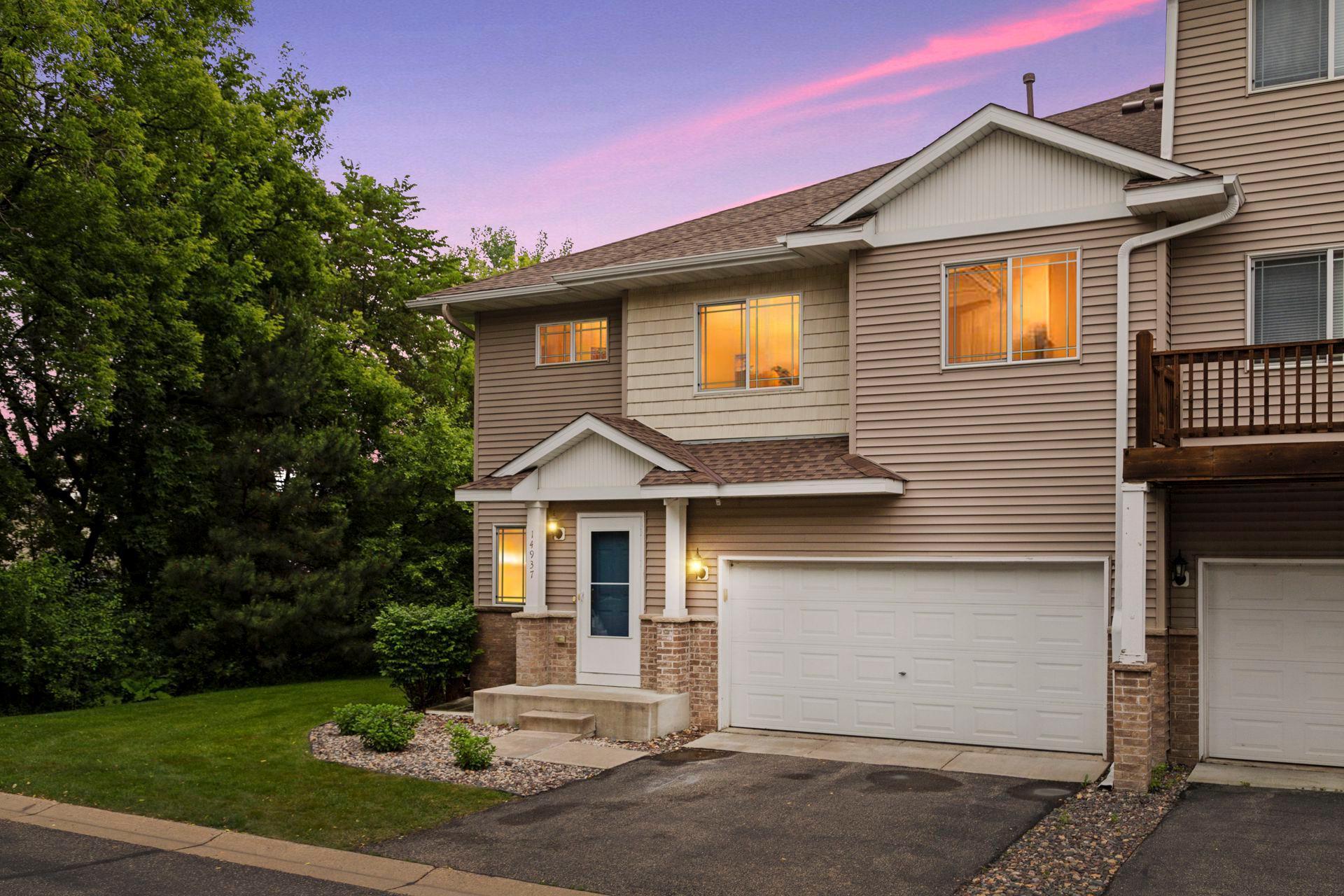14937 MUSTANG PATH
14937 Mustang Path, Savage, 55378, MN
-
Price: $310,000
-
Status type: For Sale
-
City: Savage
-
Neighborhood: Cic 1159 Calumet Oaks Condo
Bedrooms: 4
Property Size :2374
-
Listing Agent: NST26163,NST96537
-
Property type : Townhouse Side x Side
-
Zip code: 55378
-
Street: 14937 Mustang Path
-
Street: 14937 Mustang Path
Bathrooms: 4
Year: 2007
Listing Brokerage: Russo Realty LLC
FEATURES
- Range
- Refrigerator
- Microwave
- Dishwasher
- Water Softener Owned
- Disposal
DETAILS
Welcome to this spacious, sun-filled end-unit townhome nestled at the end of a quiet community drive, offering privacy, serenity, and no through traffic in the highly sought-after Calumet Oaks community. From the moment you step inside, its easy to see how much the owners have loved this home. You’ll instantly appreciate everything from the thoughtful layout to the peaceful wooded setting that makes this home feel like a private retreat. The main level features a generous open-concept living and dining area anchored by a cozy gas fireplace, with large windows that frame tranquil views of mature trees. The kitchen offers ample cabinetry, a walk-in pantry, and plenty of counter space—perfect for both everyday living and entertaining. A convenient powder room completes the main floor. Upstairs, you'll find three oversized bedrooms, including a true primary suite with soaring vaulted ceilings, a spacious full bath with dual vanities, a soaking tub, and a separate shower. The suite also includes a massive walk-in closet with a dedicated laundry closet—a rare and incredibly convenient feature that keeps laundry tucked away right where you need it most- no more running stairs. A second full bathroom serves the two supporting bedrooms, providing plenty of space and comfort for family or guests. The lower level is a standout feature—currently used as a family room but easily flexible enough to serve as a junior suite. With an egress window, a private ¾ bathroom, and ample space to add dual walk-in closets, it can easily be transformed into a guest suite, private retreat, or multigenerational living space. Additional highlights include a two-car attached garage, central air, fresh neutral paint, and a well-managed, pet-friendly HOA that covers water/sewer, trash, exterior maintenance, lawn care, snow removal, and hazard insurance—offering true low-maintenance living. Enjoy the perfect blend of peaceful privacy and everyday convenience—just minutes from schools, parks, walking trails, and shopping. A must-see opportunity for buyers seeking space, flexibility, and comfort in a quiet, end-of-the-road setting.
INTERIOR
Bedrooms: 4
Fin ft² / Living Area: 2374 ft²
Below Ground Living: 420ft²
Bathrooms: 4
Above Ground Living: 1954ft²
-
Basement Details: Drain Tiled, Egress Window(s), Full, Partially Finished, Sump Pump,
Appliances Included:
-
- Range
- Refrigerator
- Microwave
- Dishwasher
- Water Softener Owned
- Disposal
EXTERIOR
Air Conditioning: Central Air
Garage Spaces: 2
Construction Materials: N/A
Foundation Size: 681ft²
Unit Amenities:
-
- Natural Woodwork
- Walk-In Closet
- Washer/Dryer Hookup
- Indoor Sprinklers
Heating System:
-
- Forced Air
ROOMS
| Main | Size | ft² |
|---|---|---|
| Living Room | 21x13 | 441 ft² |
| Dining Room | 10x12 | 100 ft² |
| Kitchen | 13x12 | 169 ft² |
| Upper | Size | ft² |
|---|---|---|
| Bedroom 1 | 16x11 | 256 ft² |
| Bedroom 2 | 13x16 | 169 ft² |
| Bedroom 3 | 18x14 | 324 ft² |
| Lower | Size | ft² |
|---|---|---|
| Bedroom 4 | 29x12 | 841 ft² |
LOT
Acres: N/A
Lot Size Dim.: common
Longitude: 44.7335
Latitude: -93.3713
Zoning: Residential-Single Family
FINANCIAL & TAXES
Tax year: 2025
Tax annual amount: $3,214
MISCELLANEOUS
Fuel System: N/A
Sewer System: City Sewer/Connected
Water System: City Water/Connected
ADITIONAL INFORMATION
MLS#: NST7758694
Listing Brokerage: Russo Realty LLC

ID: 3812598
Published: June 21, 2025
Last Update: June 21, 2025
Views: 1






