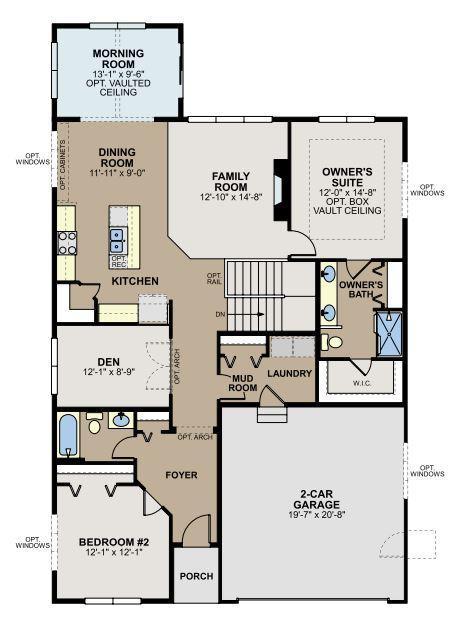14930 ARTAINE TRAIL
14930 Artaine Trail, Rosemount, 55068, MN
-
Price: $613,045
-
Status type: For Sale
-
City: Rosemount
-
Neighborhood: Amber Fields Ninth Add
Bedrooms: 3
Property Size :2563
-
Listing Agent: NST13437,NST87573
-
Property type : Single Family Residence
-
Zip code: 55068
-
Street: 14930 Artaine Trail
-
Street: 14930 Artaine Trail
Bathrooms: 3
Year: 2025
Listing Brokerage: Hans Hagen Homes, Inc.
FEATURES
- Range
- Refrigerator
- Washer
- Dryer
- Microwave
- Exhaust Fan
- Dishwasher
- Humidifier
- Air-To-Air Exchanger
- Gas Water Heater
DETAILS
Discover this stunning new construction home at 14930 Artaine Trail in Rosemount, thoughtfully designed with 2,563 square feet. Key features include 3 bedrooms, 3 full bathrooms, a den, a sunroom, and a fully finished basement. The open-concept design maximizes the home's square footage, creating bright and airy living spaces—perfect for daily life and entertaining. You'll love this stunning kitchen, which includes new stainless steel appliances, an island, and a huge pantry. The family room has an electric fireplace, great for creating ambiance and staying warm on cold Minnesota days. Your main-floor owner's suite features an en-suite bathroom with a dual-sink vanity and a walk-in closet. The conveniently located laundry room, accessible from the 2-car garage, is also located on this floor. The home's strategic location in Rosemount offers excellent proximity to beautiful parks, making it ideal for outdoor enthusiasts and families who enjoy recreational activities. This home represents exceptional value in Rosemount's desirable housing market. The combination of new construction quality, thoughtful design, and prime location creates an outstanding opportunity for homebuyers seeking comfort and convenience.
INTERIOR
Bedrooms: 3
Fin ft² / Living Area: 2563 ft²
Below Ground Living: 895ft²
Bathrooms: 3
Above Ground Living: 1668ft²
-
Basement Details: Drainage System, Finished, Concrete, Storage Space, Sump Pump, Walkout,
Appliances Included:
-
- Range
- Refrigerator
- Washer
- Dryer
- Microwave
- Exhaust Fan
- Dishwasher
- Humidifier
- Air-To-Air Exchanger
- Gas Water Heater
EXTERIOR
Air Conditioning: Central Air
Garage Spaces: 2
Construction Materials: N/A
Foundation Size: 1668ft²
Unit Amenities:
-
Heating System:
-
- Forced Air
- Fireplace(s)
ROOMS
| Lower | Size | ft² |
|---|---|---|
| Recreation Room | 19 x 18 | 361 ft² |
| Bedroom 3 | 11 x 14.5 | 158.58 ft² |
| Main | Size | ft² |
|---|---|---|
| Bedroom 2 | 12 x 12 | 144 ft² |
| Den | 12 x 9 | 144 ft² |
| Kitchen | 13 x 12.5 | 161.42 ft² |
| Dining Room | 12 x 9.5 | 113 ft² |
| Sun Room | 13 x 10 | 169 ft² |
| Family Room | 13 x 15 | 169 ft² |
| Bedroom 1 | 12.5 x 15 | 155.21 ft² |
LOT
Acres: N/A
Lot Size Dim.: 50 x 120
Longitude: 44.7362
Latitude: -93.0951
Zoning: Residential-Single Family
FINANCIAL & TAXES
Tax year: 2025
Tax annual amount: $1,352
MISCELLANEOUS
Fuel System: N/A
Sewer System: City Sewer/Connected
Water System: City Water/Connected
ADDITIONAL INFORMATION
MLS#: NST7795114
Listing Brokerage: Hans Hagen Homes, Inc.

ID: 4069936
Published: September 03, 2025
Last Update: September 03, 2025
Views: 9






