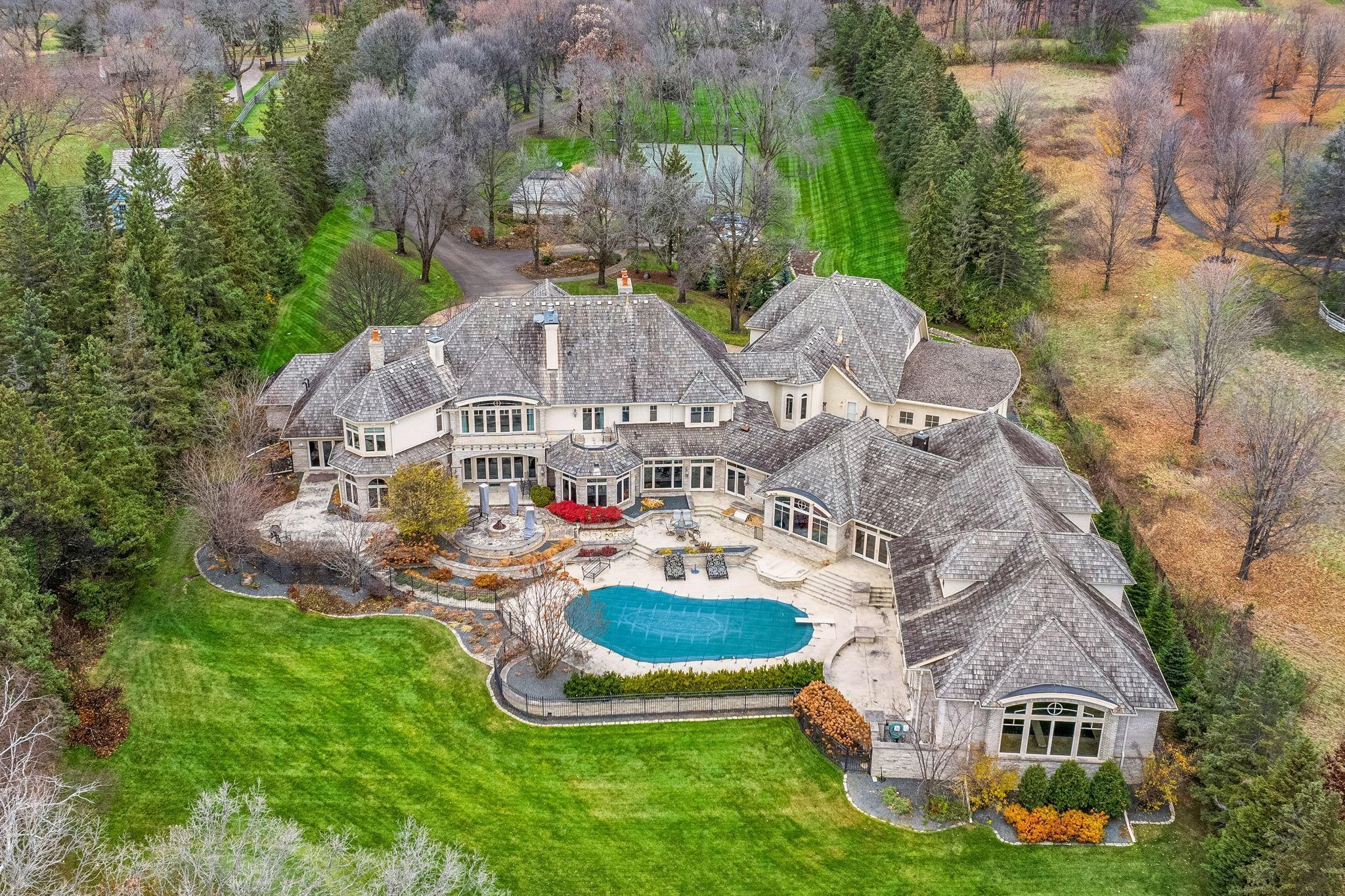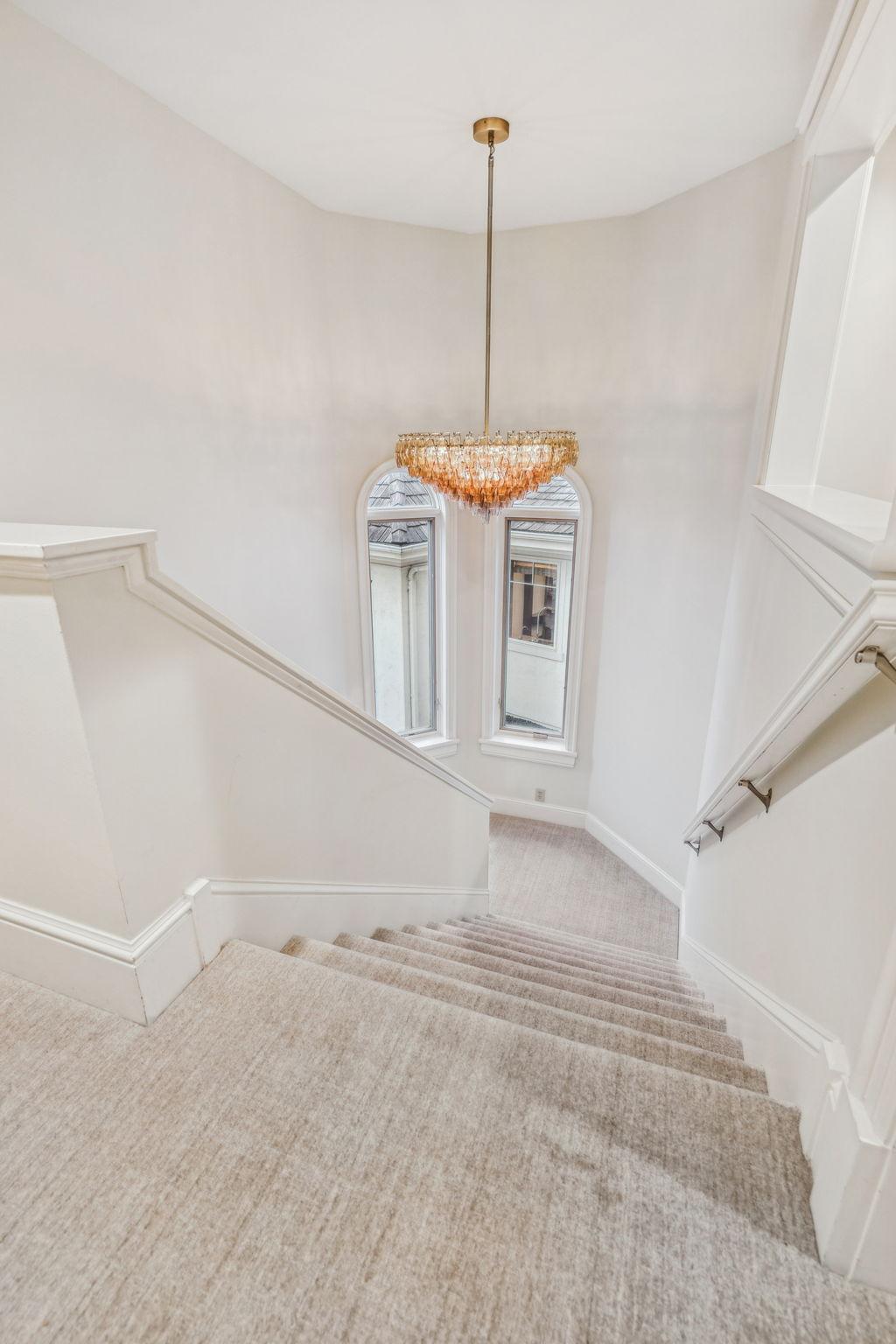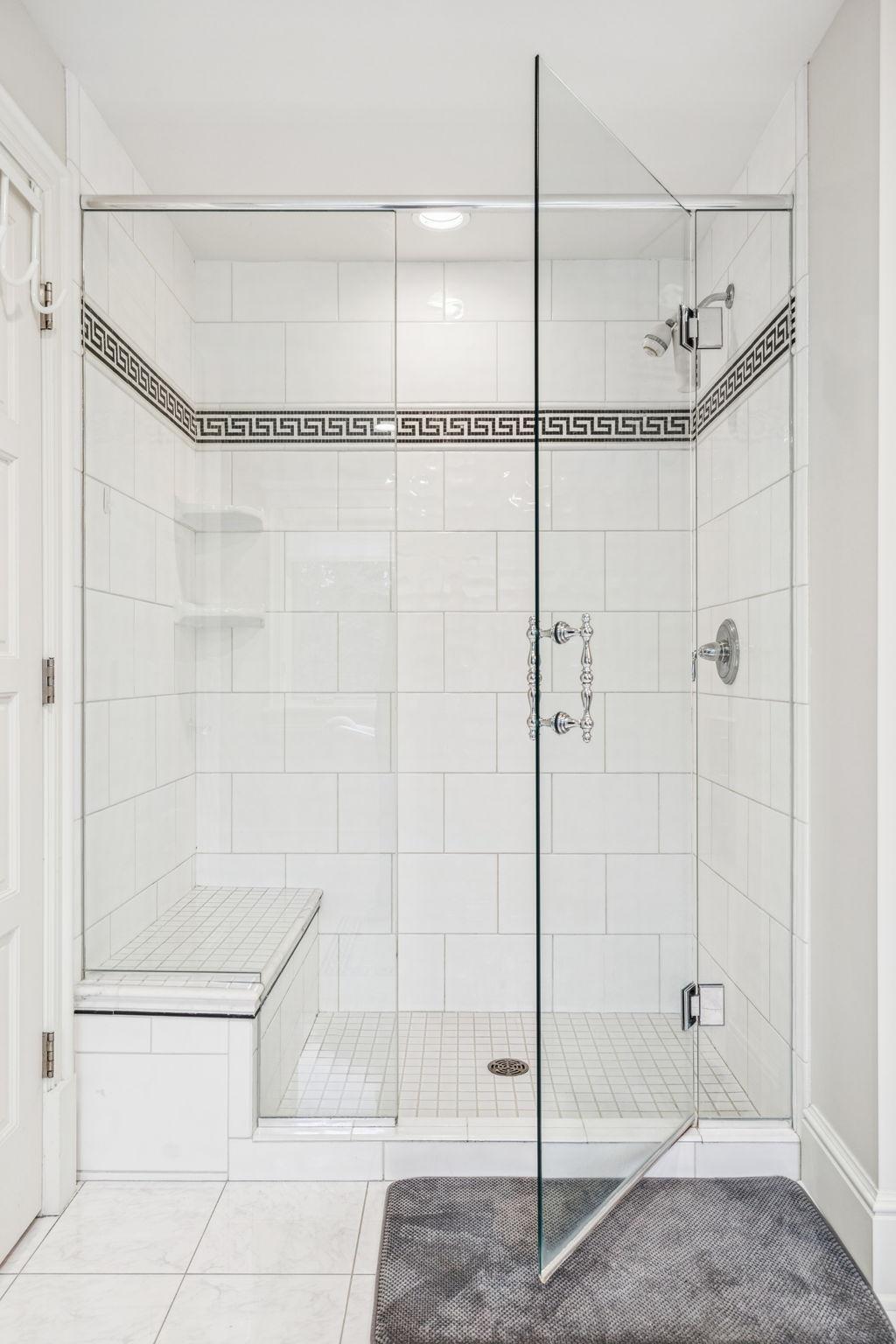1492 HUNTER DRIVE
1492 Hunter Drive, Wayzata (Medina), 55391, MN
-
Price: $5,500,000
-
Status type: For Sale
-
City: Wayzata (Medina)
-
Neighborhood: N/A
Bedrooms: 6
Property Size :17251
-
Listing Agent: NST49293,NST63150
-
Property type : Single Family Residence
-
Zip code: 55391
-
Street: 1492 Hunter Drive
-
Street: 1492 Hunter Drive
Bathrooms: 9
Year: 1988
Listing Brokerage: Compass
FEATURES
- Refrigerator
- Washer
- Dryer
- Microwave
- Exhaust Fan
- Dishwasher
- Water Softener Owned
- Disposal
- Freezer
- Cooktop
- Wall Oven
- Humidifier
DETAILS
An Unparalleled Privately Gated Lakeside Estate Welcome to 1492 Hunter Drive—a privately gated, resort-style retreat offering the ultimate blend of luxury, privacy, and recreation. Tucked away at the end of a quiet street, this architectural masterpiece rests on over 5 acres of pristine land, with 200 feet of coveted south-facing shoreline on the exclusive, private Mooney Lake. Designed for refined living and world-class entertaining, this estate features five bedrooms—with the potential for a sixth—nine bathrooms, and an extraordinary array of resort-style amenities. From the moment you arrive, expansive lake views set the tone for this one-of-a-kind sanctuary. At the heart of the home is a hotel-inspired indoor pool area, complete with a waterslide, hot tub, and a drop-down movie screen for immersive entertainment. Just steps away, a stunning bar imported from the iconic Maestro’s in Scottsdale adds a touch of luxury, while an infrared sauna nearby invites total relaxation. A second outdoor pool, adjacent lounge space, and a full-size tennis court with its own tennis house create the perfect environment for both recreation and repose. Sports enthusiasts will appreciate the indoor half-court basketball gym and multi-sport simulator, designed for golf, tennis, and interactive training. A backyard putting green adds yet another layer of year-round enjoyment. Inside, you'll find both form and function—including a secondary full prep kitchen discreetly located off the main kitchen, ideal for entertaining and catering needs. A dedicated arcade, full fitness room, and heated driveway provide additional convenience and fun. The expansive primary suite offers a private balcony with panoramic lake views, while a separate guest wing offers flexible accommodations for an au pair, multigenerational living, or long-term guests. Located just five minutes from both Lake Minnetonka and Long Lake, and with easy access to downtown Wayzata, Minneapolis, and Hwy 394/12, this estate provides unmatched seclusion and everyday accessibility. This is more than a home—it’s a lakeside lifestyle unlike any other. Schedule your private tour today.
INTERIOR
Bedrooms: 6
Fin ft² / Living Area: 17251 ft²
Below Ground Living: 1746ft²
Bathrooms: 9
Above Ground Living: 15505ft²
-
Basement Details: Drain Tiled, Finished, Sump Pump, Walkout,
Appliances Included:
-
- Refrigerator
- Washer
- Dryer
- Microwave
- Exhaust Fan
- Dishwasher
- Water Softener Owned
- Disposal
- Freezer
- Cooktop
- Wall Oven
- Humidifier
EXTERIOR
Air Conditioning: Central Air
Garage Spaces: 11
Construction Materials: N/A
Foundation Size: 10092ft²
Unit Amenities:
-
- Patio
- Porch
- Natural Woodwork
- Hardwood Floors
- Sun Room
- Balcony
- Ceiling Fan(s)
- Walk-In Closet
- Security System
- In-Ground Sprinkler
- Exercise Room
- Hot Tub
- Tennis Court
- Tile Floors
Heating System:
-
- Forced Air
- Radiant Floor
ROOMS
| Main | Size | ft² |
|---|---|---|
| Living Room | 30x22 | 900 ft² |
| Dining Room | 22x16 | 484 ft² |
| Family Room | 20x18 | 400 ft² |
| Kitchen | 20x16 | 400 ft² |
| Study | 21x15 | 441 ft² |
| Billiard | 19x16 | 361 ft² |
| Bedroom 5 | 23x22 | 529 ft² |
| Informal Dining Room | 20x18 | 400 ft² |
| Sun Room | 22x16 | 484 ft² |
| Four Season Porch | 16x16 | 256 ft² |
| Upper | Size | ft² |
|---|---|---|
| Bedroom 1 | 40x17 | 1600 ft² |
| Bedroom 2 | 16x14 | 256 ft² |
| Bedroom 3 | 18x13 | 324 ft² |
| Bedroom 4 | 17x14 | 289 ft² |
LOT
Acres: N/A
Lot Size Dim.: irregular
Longitude: 45.0054
Latitude: -93.5237
Zoning: Residential-Single Family
FINANCIAL & TAXES
Tax year: 2025
Tax annual amount: $75,210
MISCELLANEOUS
Fuel System: N/A
Sewer System: Private Sewer
Water System: Well
ADDITIONAL INFORMATION
MLS#: NST7715814
Listing Brokerage: Compass

ID: 3515780
Published: March 26, 2025
Last Update: March 26, 2025
Views: 24








